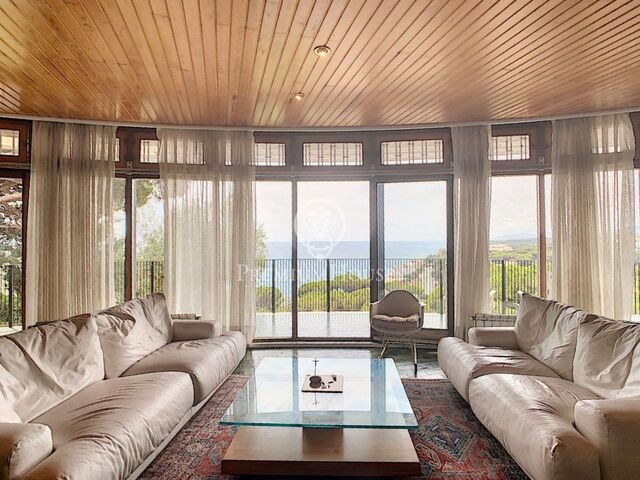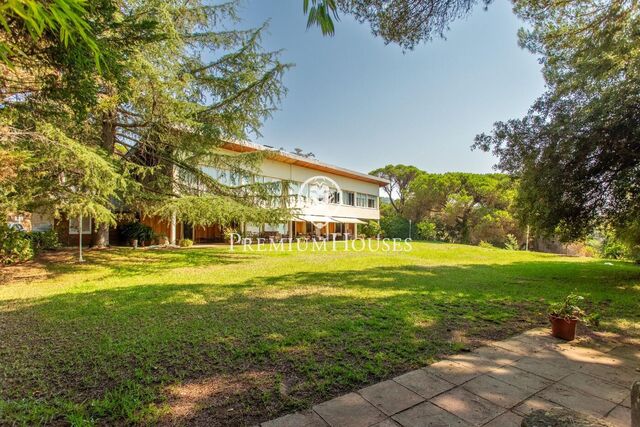Majestic estate for sale with sea views in Mataró
Mataró
1,648 m²Size64,000 m²Plot10BedroomsBedroom6 Bathrooms
In a privileged enclave, close to the best beaches on the coast of Barcelona, is this majestic property that enjoys privacy and panoramic views of the Mediterranean Sea.
It is distributed in several buildings, an 18th-century farmhouse currently used as a guard house, a listed main house of more than 900m2, and an annexe of 250m2 with an indoor and outdoor swimming pool. All are surrounded by 6.8 hectares of land divided into areas of woodland, orchards, fruit trees...
The property has well water for irrigation.
The main house was renovated in 2005. It has spacious rooms with high ceilings and large windows that provide a lot of light.
The entrance hall leads us to a large double living room with a fireplace, a spacious dining room, and the kitchen with an office area and indoor barbecue. There is also a separate entrance to the laundry and ironing area and a bedroom on the ground floor with a living room and in-suite bathroom.
Through a beautiful hall, we have access to a large multipurpose room with a bar ideal for organizing celebrations with family and friends.
A beautiful wooden staircase leads us to the first floor where we are surprised by the sea views offered by the master suite, with a living room with fireplace, dressing room, and bathroom. There are two further bedrooms with en-suite bathrooms which also enjoy beautiful sea views.
The upper floor is a cozy living room with a terrace and access to the roof terrace from where the sea and mountain views are spectacular.
The adjoining building has been designed to be enjoyed especially in summer. It is a large open-plan space with a kitchen, dining room, changing rooms, sauna, wine cellar, and indoor and outdoor swimming pool. There is also an independent room lined with fine wood, ideal as a library or music room.
The property is accessed via two entrances which converge in a garage with space for ten cars.
Ready to move in! Parquet and marble floors, wooden windows with double glazing, air conditioning, and heating, built-in wardrobes, lacquered doors, hardwoods, marble in the bathrooms...
To all this, we must add a country house dating from 1717 that needs renovation and is currently an independent dwelling with a living room, kitchen, bathroom, and four bedrooms. It also has a swimming pool.
It is located five minutes by car from the Barcelona motorway and very close to the Llavaneras Golf Course, Nautical Club el Balís, Equestrian Club, restaurant,s and all the services.




























