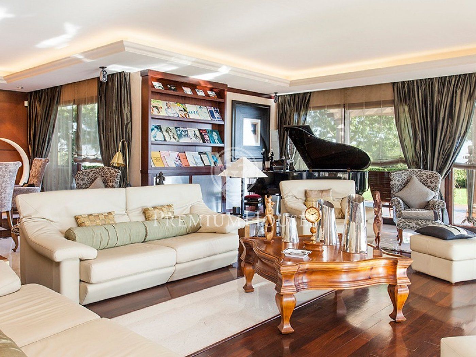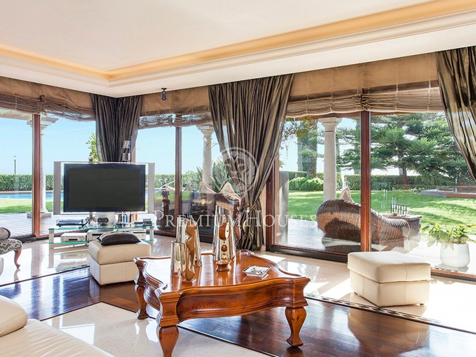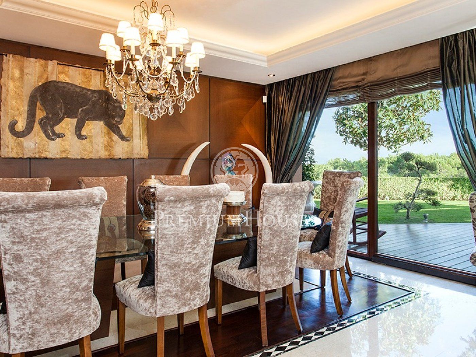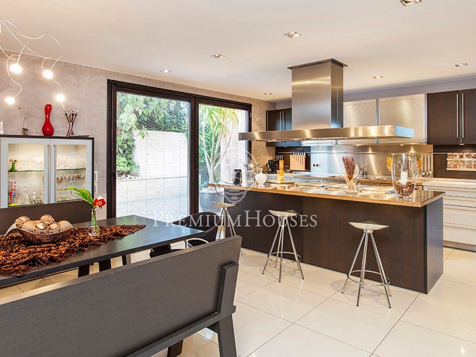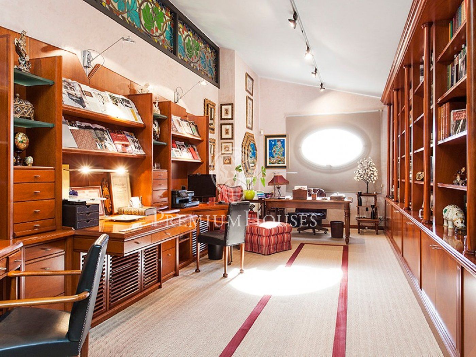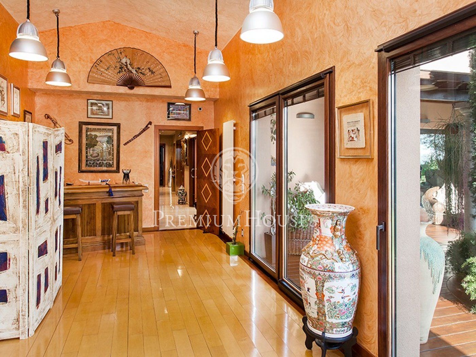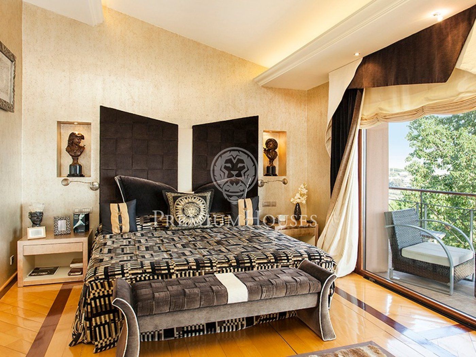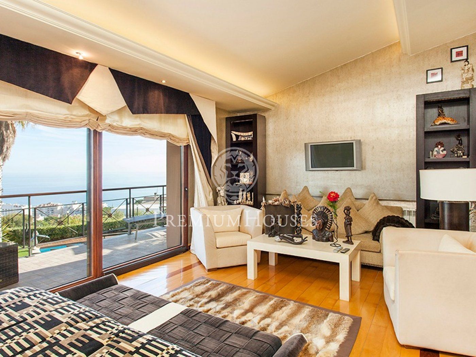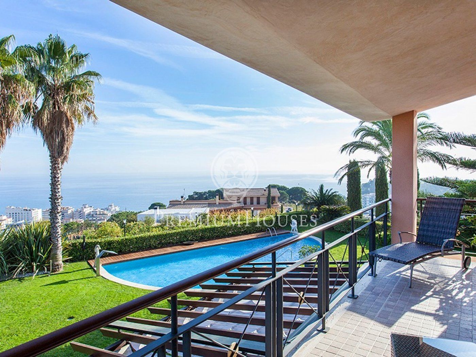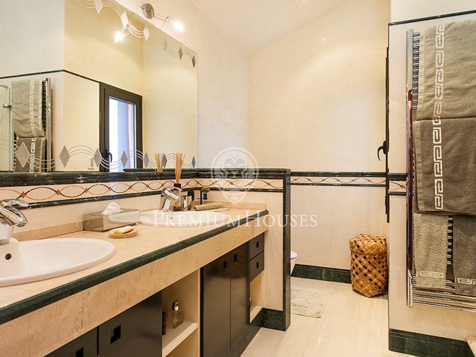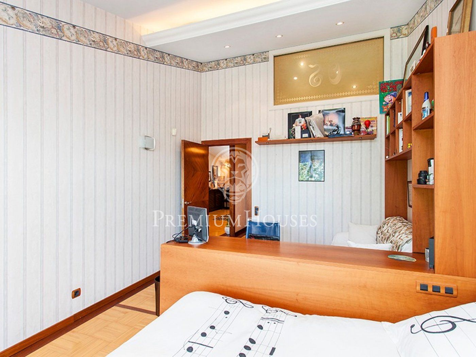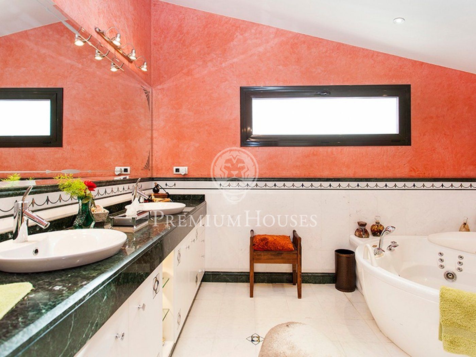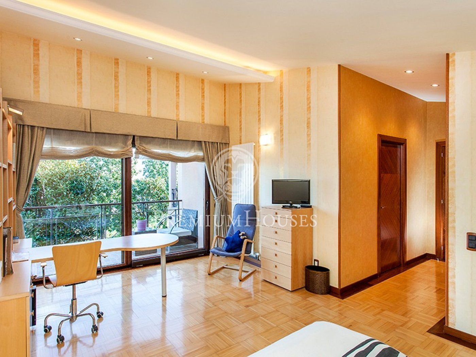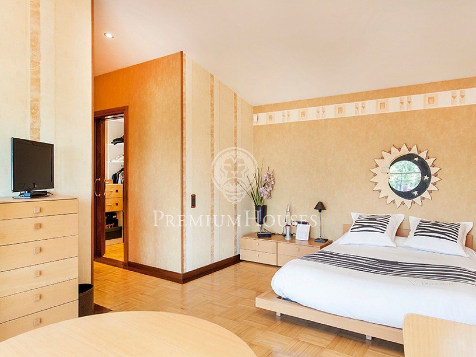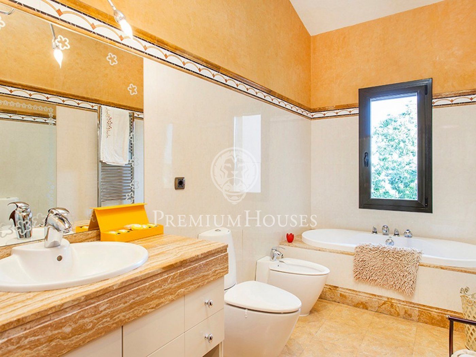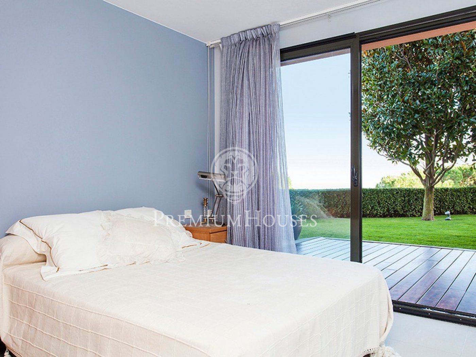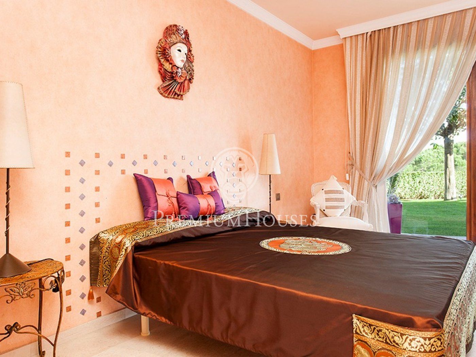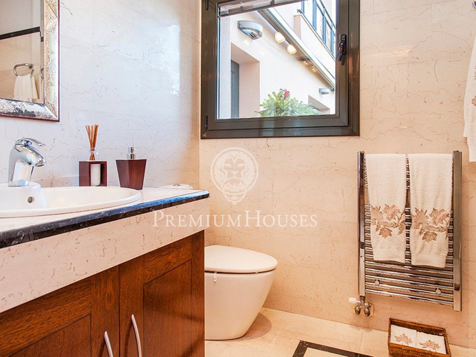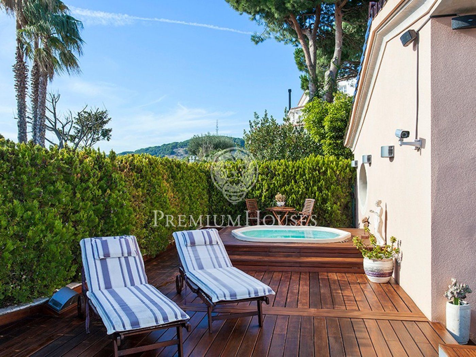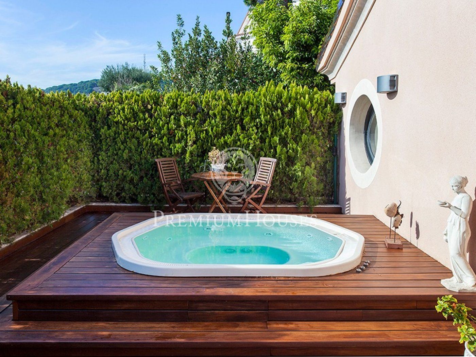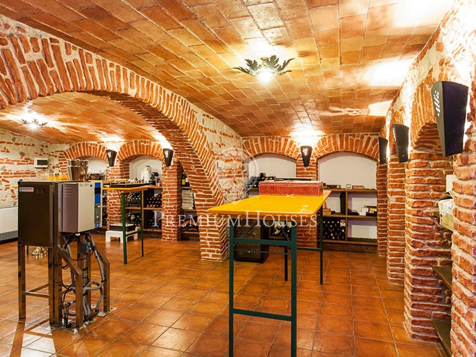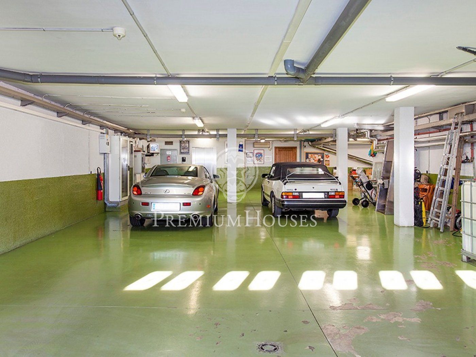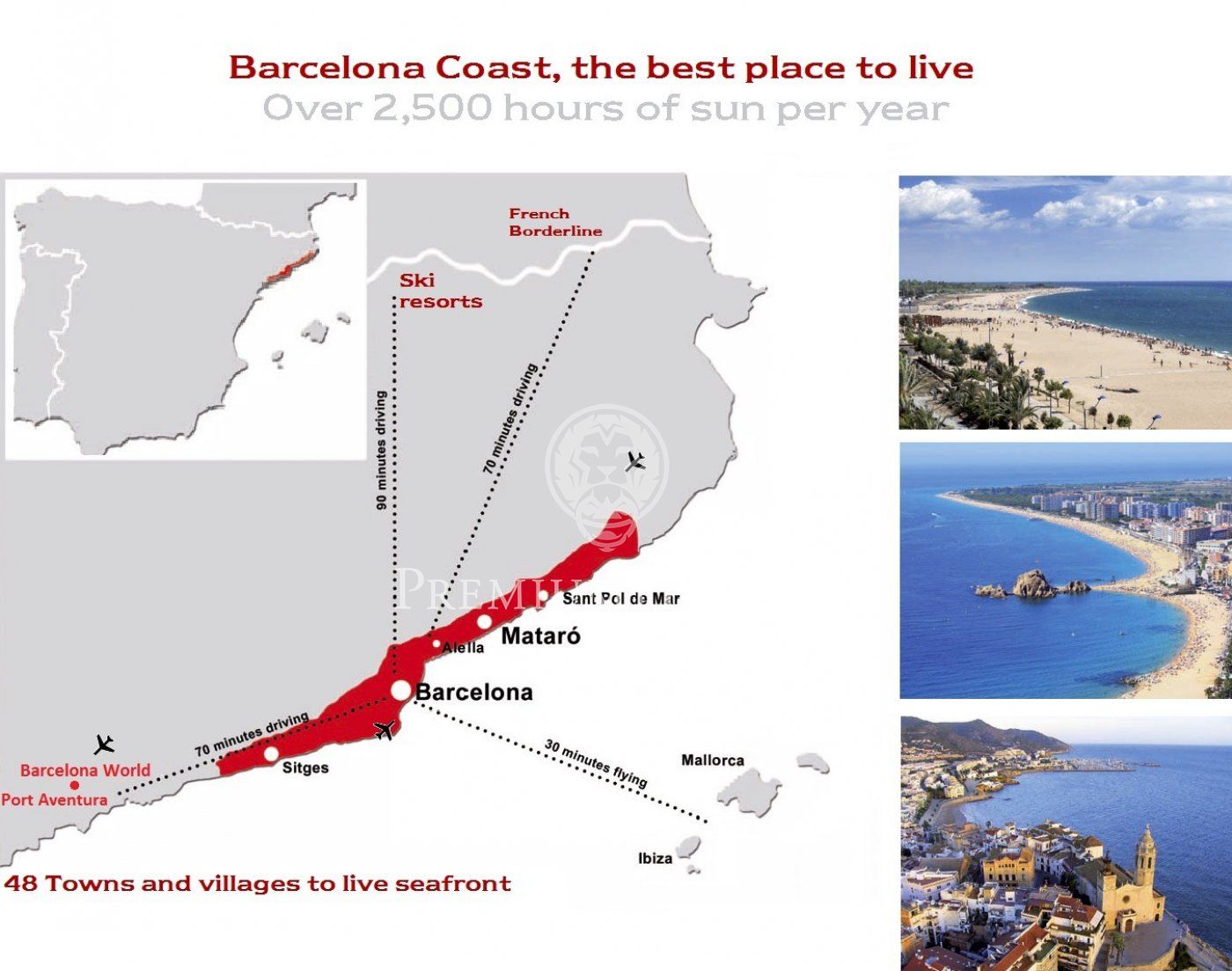- 2,600,000 €
- 1,073 m²
- 4,516 m²
- 6 Bedrooms
- 6 Bathrooms
- 8 Parking places
Luxury and panoramic sea views in Calella
Exquisite and elegant property located in Costa de Barcelona, with more than 1,000 m2 constructed on 4,500 m2 plot of land, which enjoys spectaculars sea views and absolute privacy. Upon entering the house there is an elegant foyer area around where the different rooms are distributed. On this floor we can find the hall with great windows overlooking the garden and a beautiful marble fireplace, the dining area, a high end kitchen fully equipped, a guest bedroom suite which directly accesses the garden, a large office or lending library, a multipurpose room with bath and sauna, a toilet and the service area with the laundry area and a bedroom suite. The next floor is comprised of a fantastic master suite with two dressing rooms, a bathroom with shower and a spa tub and a private terrace, another suite and two other bedrooms that share a bathroom and a dressing room, all with terraces from where to enjoy the spectacular sea views. The splendid garden has a saltwater pool, a jacuzzi, a chill out and outdoor dining area. The garage has a very good access from the street and allows to park 6-8 cars. Other features are: perimeter security system with sensors and cameras, generator, own water well system and rainwater collection, spectacular wine cellar, carpentry with safety glass and tilt, air conditioner and marble floors and parquet. Simply spectacular!
Details
-
 A
92-100
A
92-100 -
 B
81-91
B
81-91 -
 C
69-80
C
69-80 -
 D
55-68
D
55-68 -
 E
39-54
E
39-54 -
 F
21-38
F
21-38 -
 G
1-20
G
1-20








