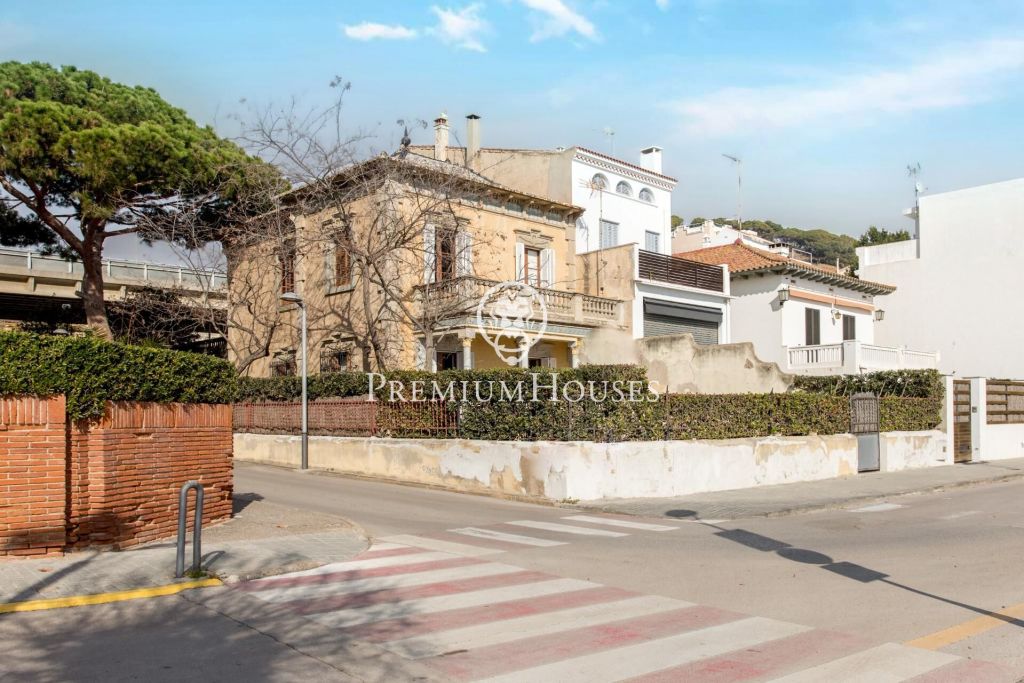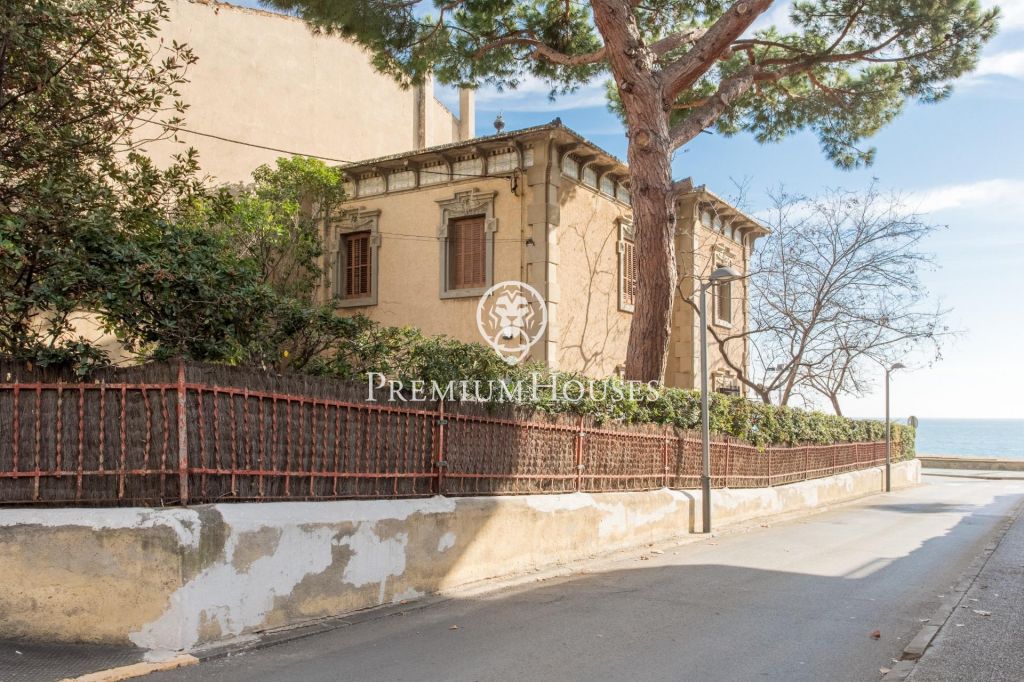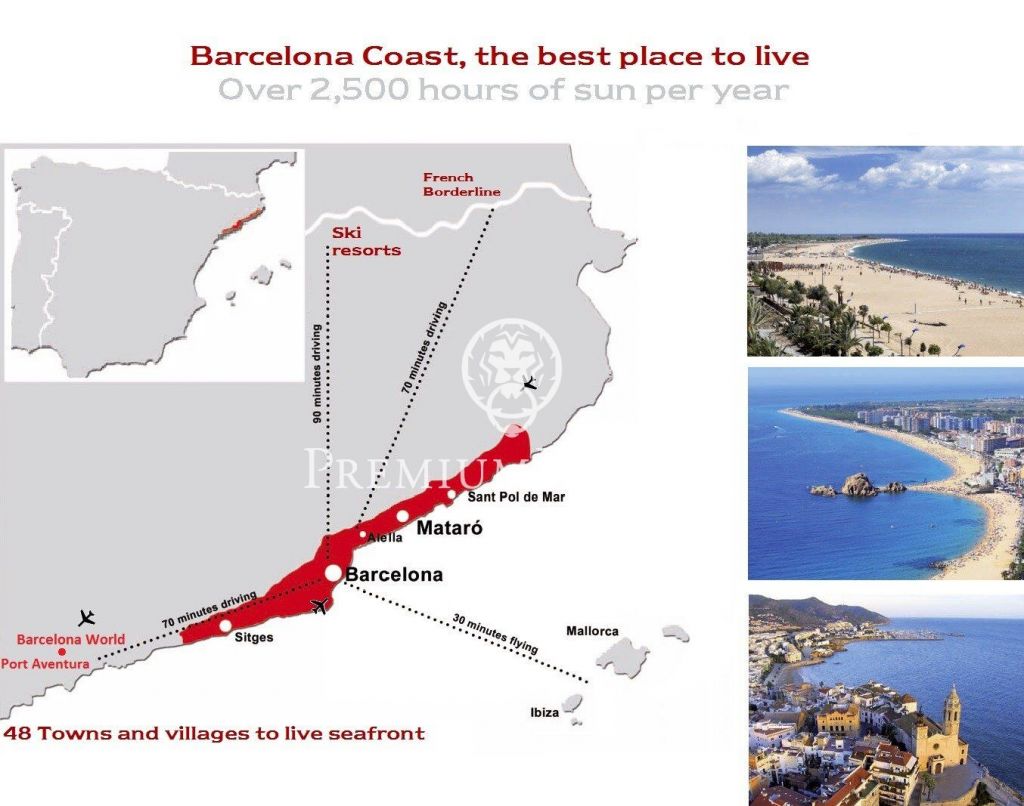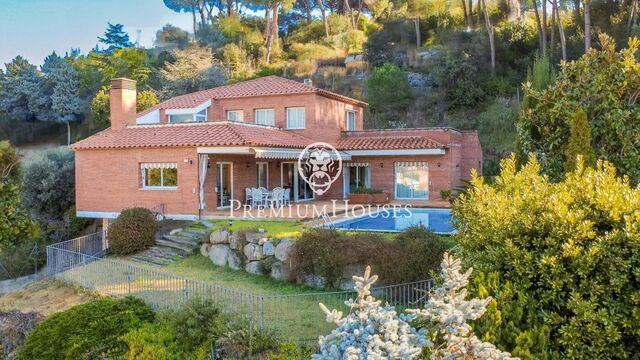- 1,500,000 €
- 266 m²
- 406 m²
- 4 Bedrooms
- 3 Bathrooms
House for sale in front of the sea in Caldes d'Estrac
We present this house with an exceptional location in front of the sea. The views are spectacular. Located in Caldes d'Estrac, a beautiful village in the Maresme region, known for its thermal waters, its cultural atmosphere and its proximity to Barcelona.
The house has a beautiful garden surrounding it, with direct access to the beach. It is distributed in two floors; on the first floor there is a large living room presided by a beautiful fireplace, then the kitchen, and on the same floor a bathroom. The first flat has been destined to the night area, with four bedrooms, spacious and very luminous, and exit from the main bedroom to a large terrace.
The house currently conserves modernist architectural elements that give it a great personality, but it requires some updating. It is a magnificent opportunity for those who want to live next to the sea, but very well communicated with Barcelona, as we have the motorway C/ 32, a few minutes away, as well as the train. Close to all services, shopping area, sports areas; ideal for water sports lovers and also for those who enjoy playing golf, as we have several golf courses in the surroundings. It is a great opportunity for investors.
Leased until June 2025
Details
-
 A
92-100
A
92-100 -
 B
81-91
B
81-91 -
 C
69-80
C
69-80 -
 D
55-68
D
55-68 -
 E
39-54
E
39-54 -
 F
21-38
F
21-38 -
 G
1-20
G
1-20



















