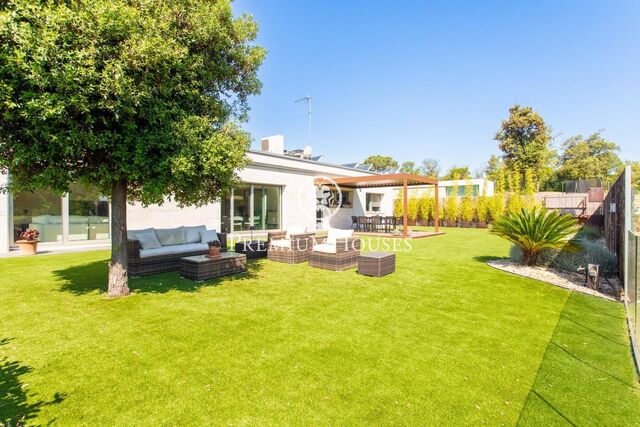Houses for sale in Vallromanes
4 Houses for sale in Vallromanes
Order by
Others houses for sale near Vallromanes, Maresme/Barcelona Costa Norte
You are looking at 4 houses for sale in Vallromanes which we have in our portfolio of properties.












