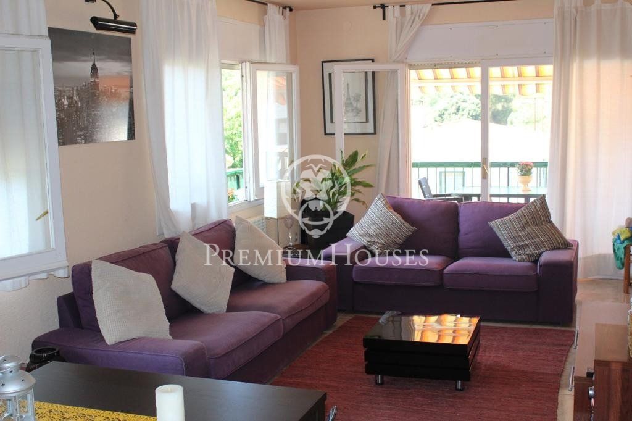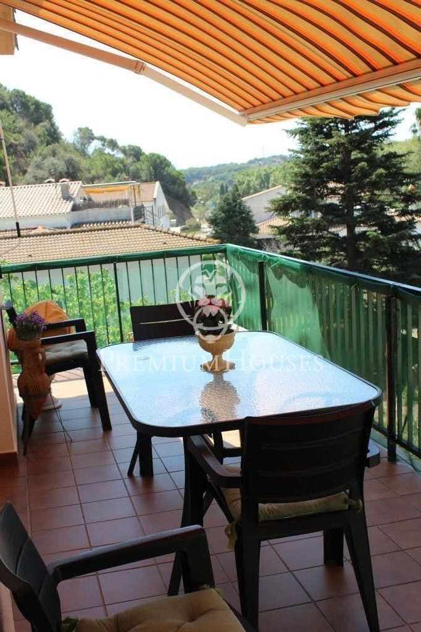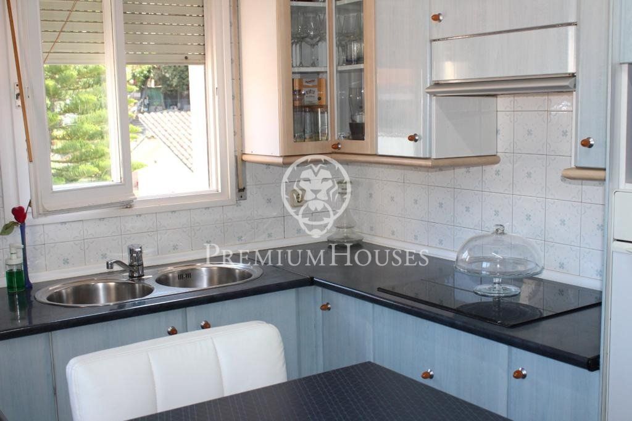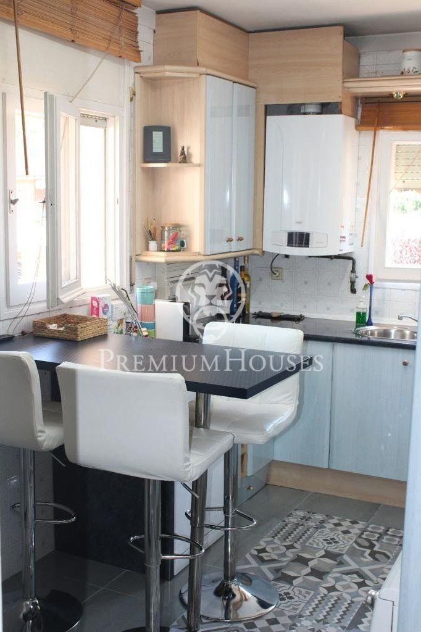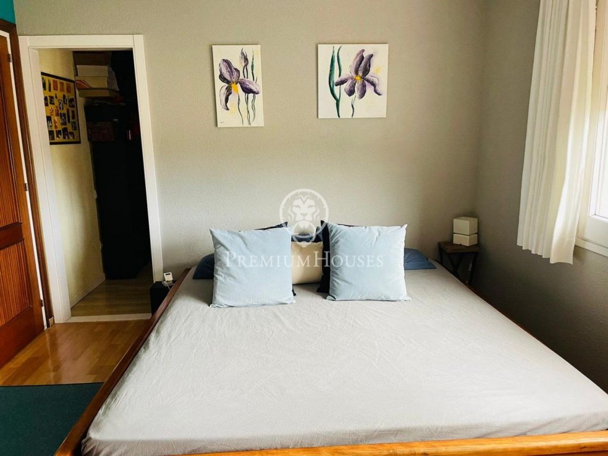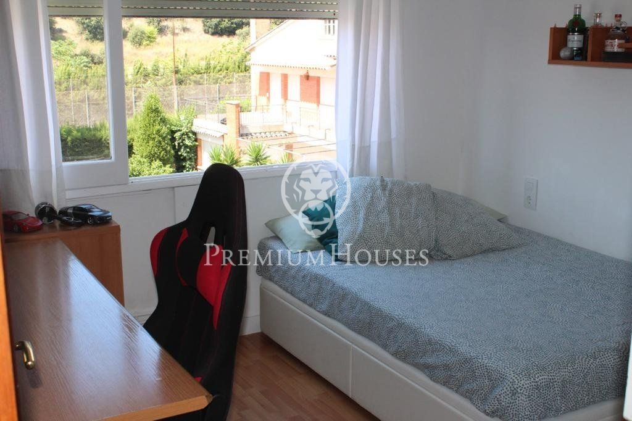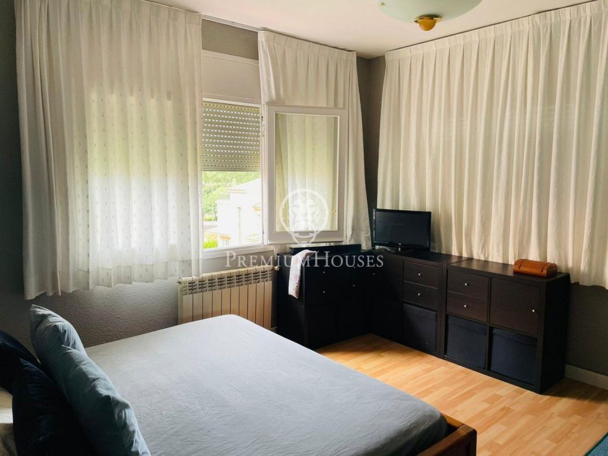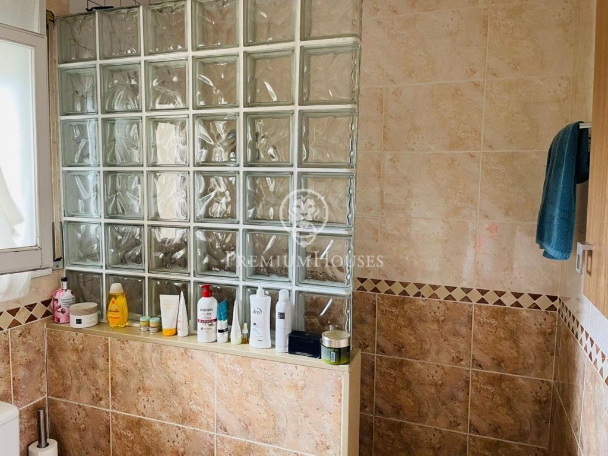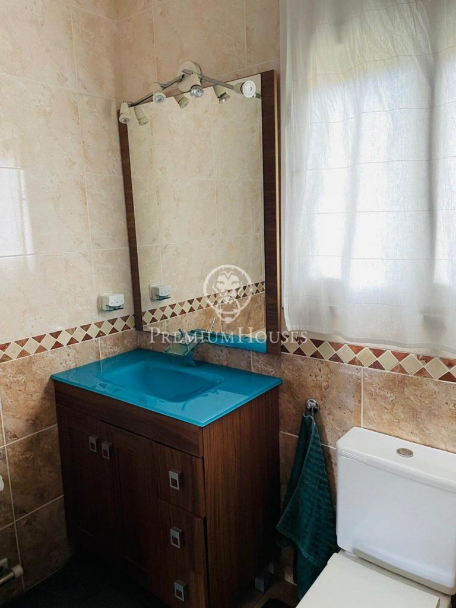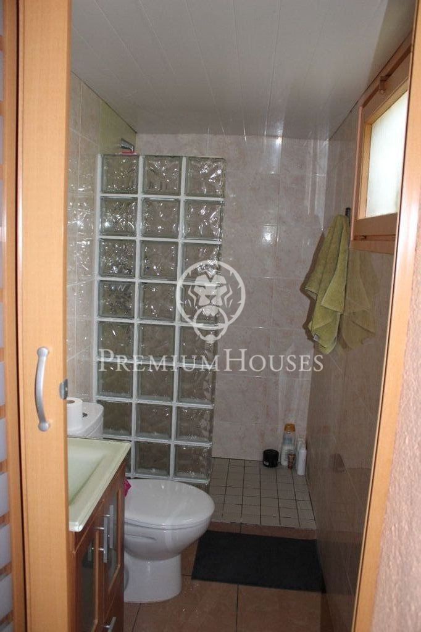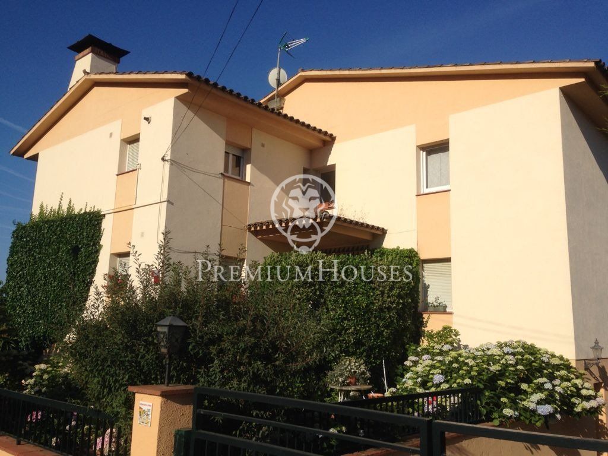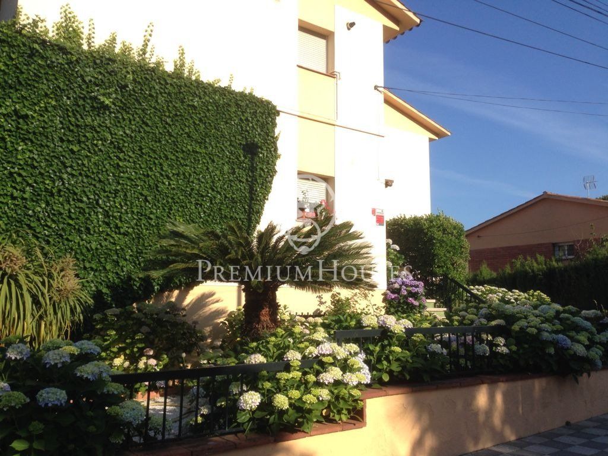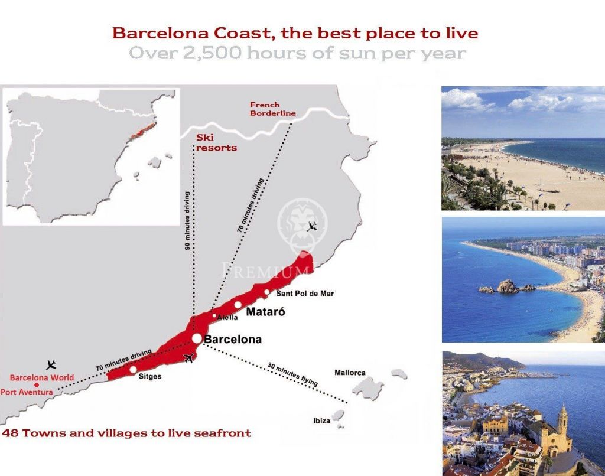- 1,100,000 €
- 340 m²
- 599 m²
- 9 Bedrooms
- 5 Bathrooms
- 2 Parking places
Detached house for sale with two independent dwellings in Arenys de Munt
The property is located in the prestigious town of Arenys de Munt close to schools, shops, restaurants, services and a few minutes from the centre with easy and quick access to the motorway, which communicates in just over 40 minutes with Barcelona and only 4km from the sea and 3km from the Corredor Montnegre.
An interesting family property, very quiet in an independent plot with garden and a large swimming pool with a porch.
It consists of two houses and a loft, each one with independent entrance. Garage for two cars.
All the rooms are exterior, each floor consists of kitchen, bathroom, toilet, living-dining room and terrace with views to the garden and swimming pool.
On the ground floor, the loft with direct access to the garden, is new. It has a bathroom and a storage room. There is also access to the parking area for two cars, motorbikes and bicycles.
On the first floor we have, day area, a toilet, independent kitchen of 13m, living-dining room of 35m with fireplace and exit to terrace of 18m2. In the night area there is a double bedroom and three single bedrooms with a complete bathroom, all of them originally to be refurbished.
On the first floor we have all the spaces identical to the first floor, but totally refurbished.
Details
-
 A
92-100
A
92-100 -
 B
81-91
B
81-91 -
 C
69-80
C
69-80 -
 D
55-68
D
55-68 -
 E
39-54
E
39-54 -
 F
21-38
F
21-38 -
 G
1-20
G
1-20










