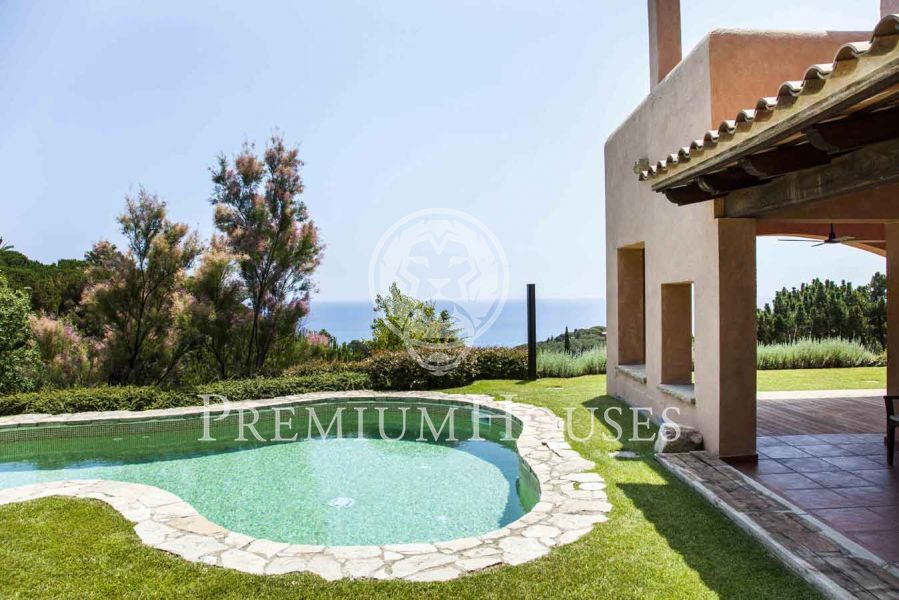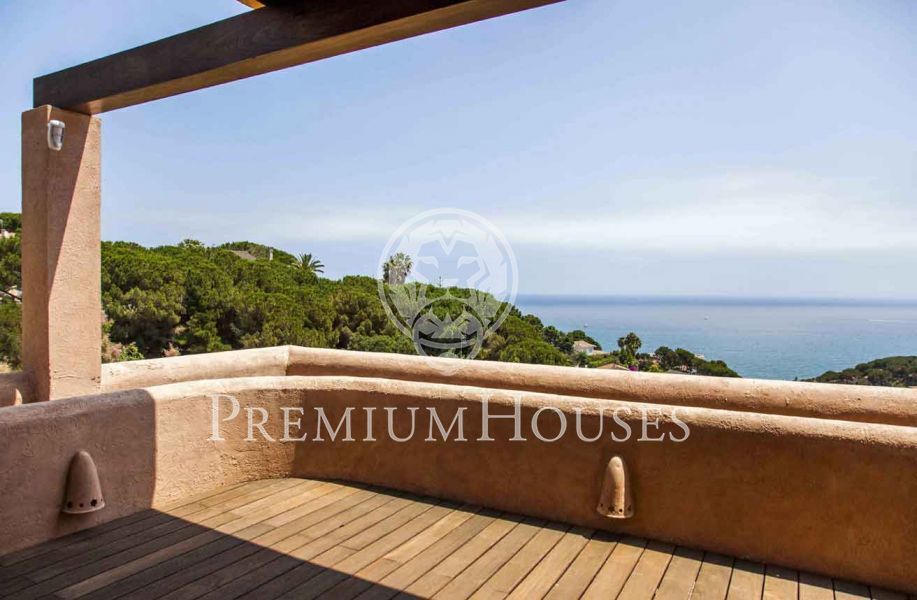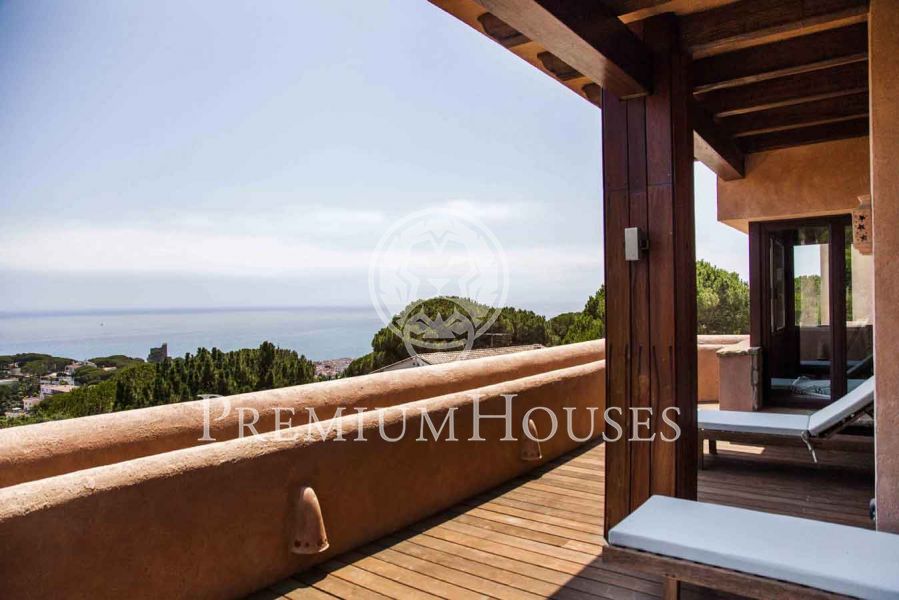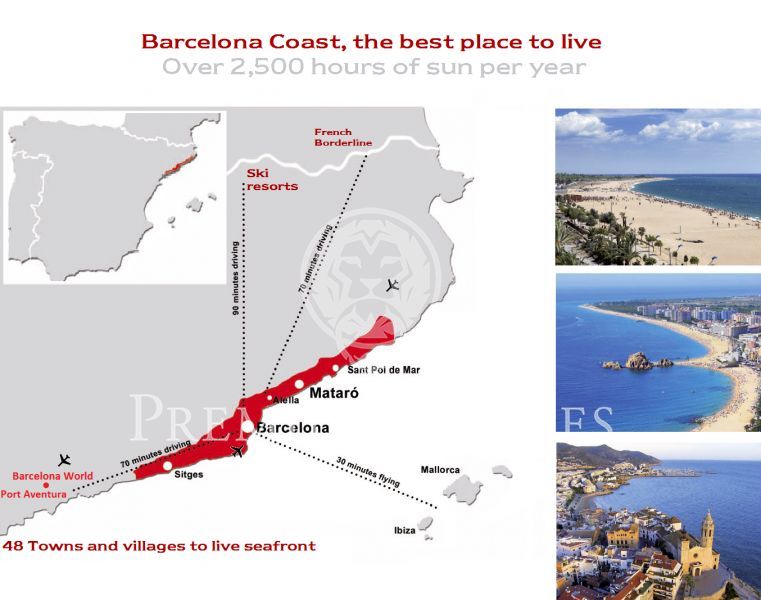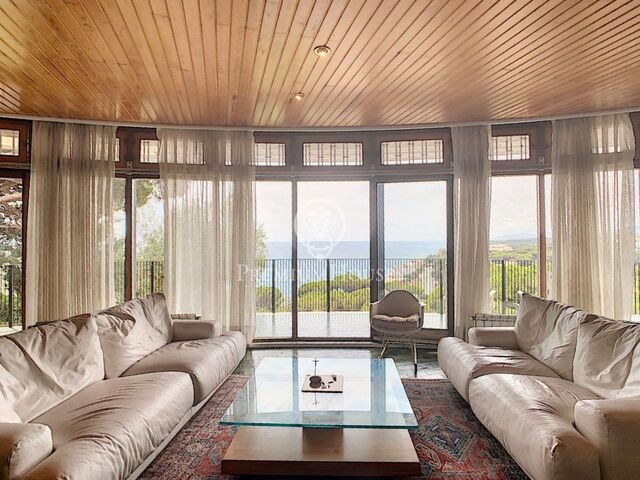- 1,800,000 €
- 641 m²
- 2,208 m²
- 4 Bedrooms
- 4 Bathrooms
Rural & Luxury Barcelona Coast
We are facing a unique property in all respects, unique for its exceptional location with great sea views and total privacy, unique in its style semi-rustic yet with all the comforts and technologies available in the market. This property is spread over two floors plus garage, all connected with elevator. It has 4 wide bedrooms of which 2 are suites, one with jacuzzi and solarium. In all rooms of the house are air conditioning, central vacuum cleaner, USB and Ipod connection for music.It also has a spacious lounge with library and dining room with a central table capable for 14 people.The garage can accommodate 4 cars, and also has a large pantry.The land of this property is the largest in the area and has a heated pool to advance and lengthen the summer.
Details
-
 A
92-100
A
92-100 -
 B
81-91
B
81-91 -
 C
69-80
C
69-80 -
 D
55-68
D
55-68 -
 E
39-54
E
39-54 -
 F
21-38
F
21-38 -
 G
1-20
G
1-20


















