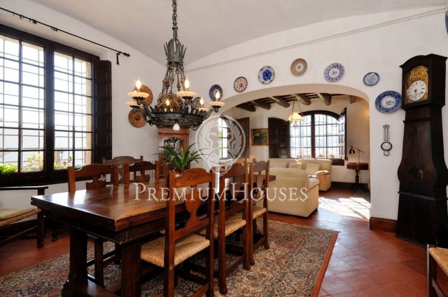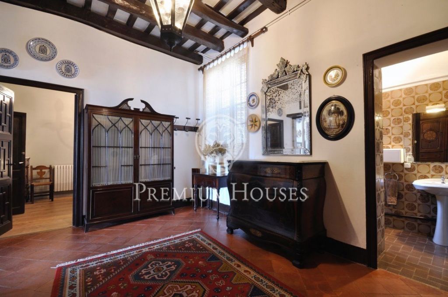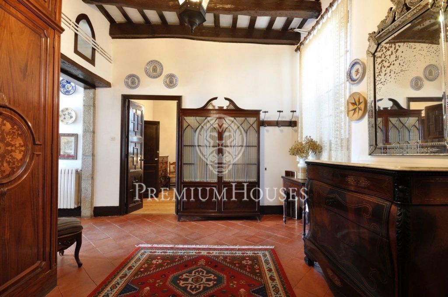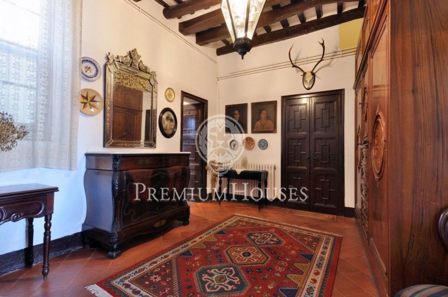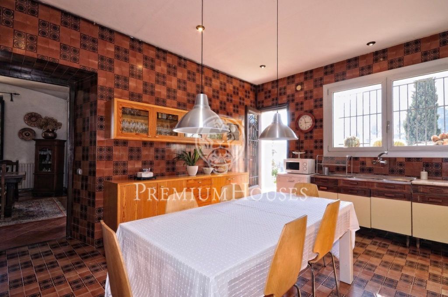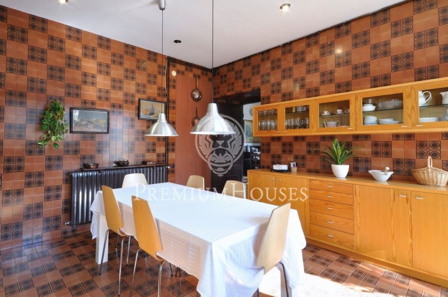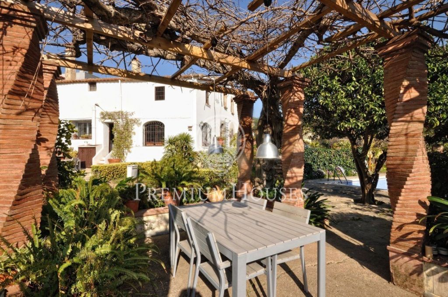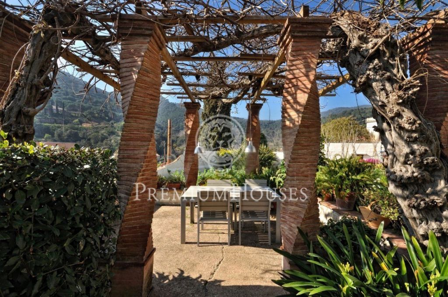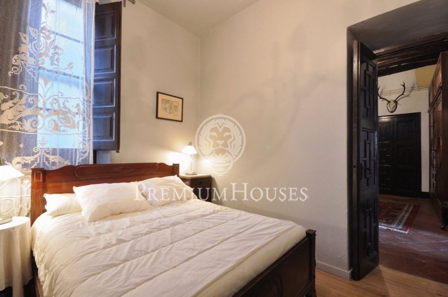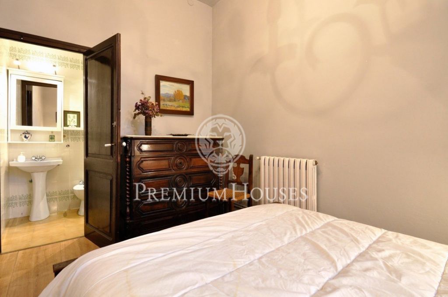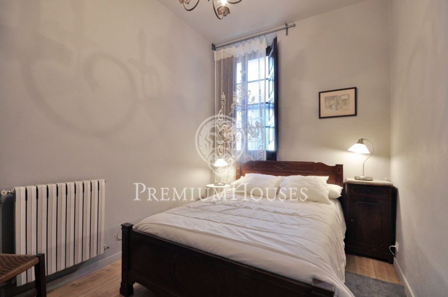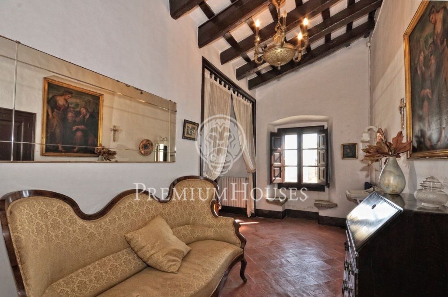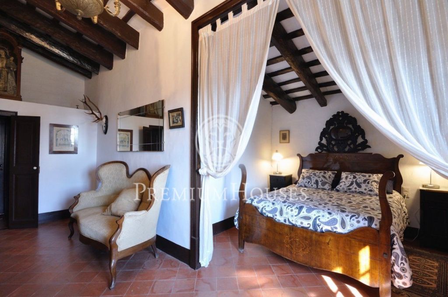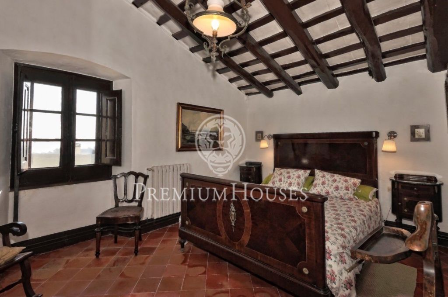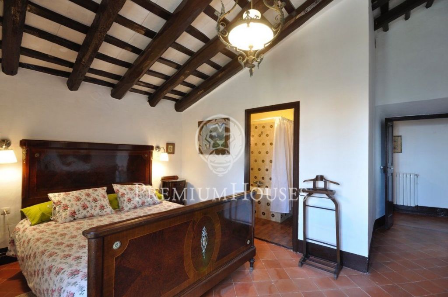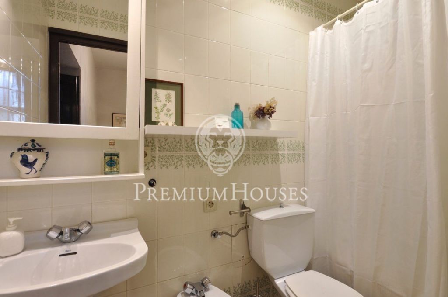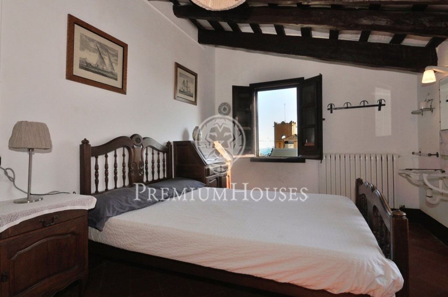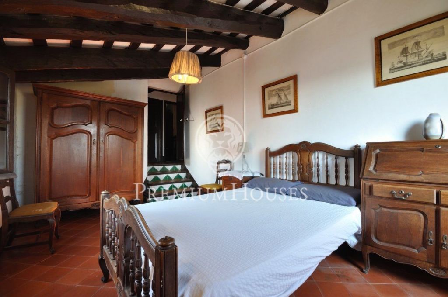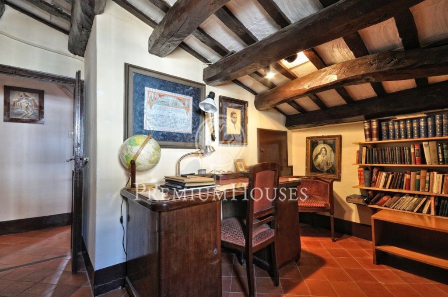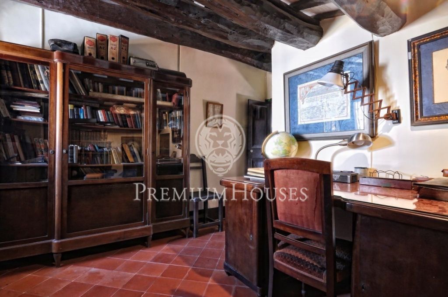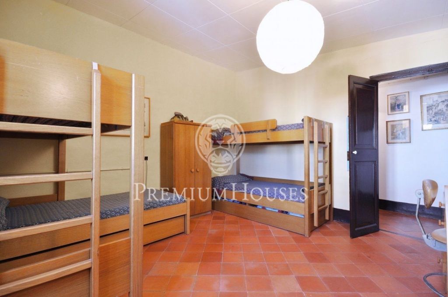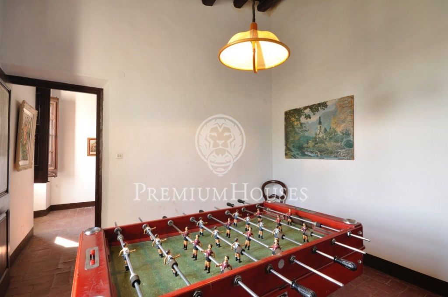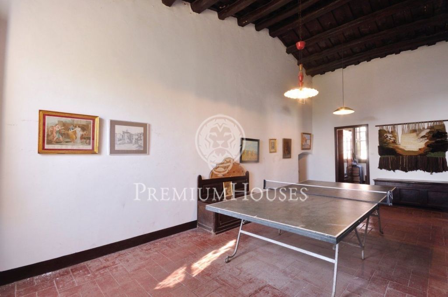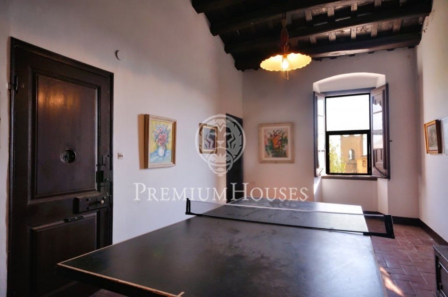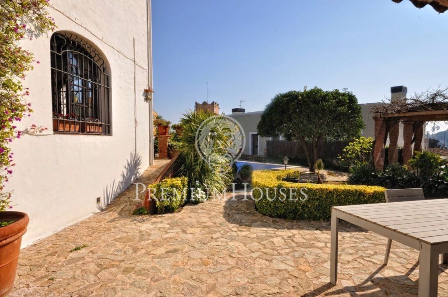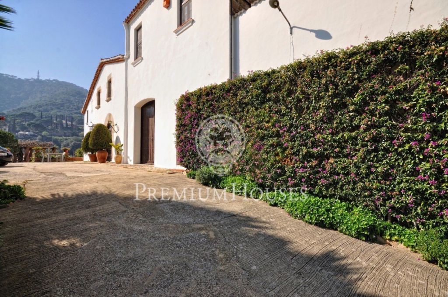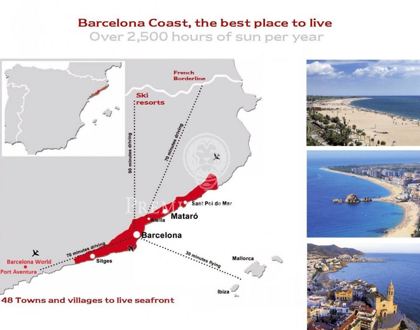- 1,200,000 €
- 497 m²
- 1,700 m²
- 10 Bedrooms
- 5 Bathrooms
- 2 Parking places
Country house for sale in the centre of Cabrera de Mar - Costa Barcelona
In the centre of the village of Cabrera de Mar is this country house with beautiful garden, fruit trees and swimming pool.
Cabrera de Mar has all services, quick access to the Barcelona motorway and 10 minutes from the beach.
The Masía is divided in two parts joined by a spacious garage.
The main house has an entrance hall, dining room, living room with fireplace, large kitchen with access to the garden, bedroom with en suite bathroom and guest toilet. On the first floor there are five bedrooms, a bathroom and a toilet.
The adjoining house consists of four bedrooms, a bathroom, a multipurpose room and a storeroom. This part needs to be renovated.
The main house is ready to move into. It has central heating, wooden windows. It preserves the original floors, wooden beams on the high ceilings, wide walls with stone details.... A unique piece in the heart of the village!
Details
-
 A
92-100
A
92-100 -
 B
81-91
B
81-91 -
 C
69-80
C
69-80 -
 D
55-68
D
55-68 -
 E
39-54
E
39-54 -
 F
21-38
F
21-38 -
 G
1-20
G
1-20












