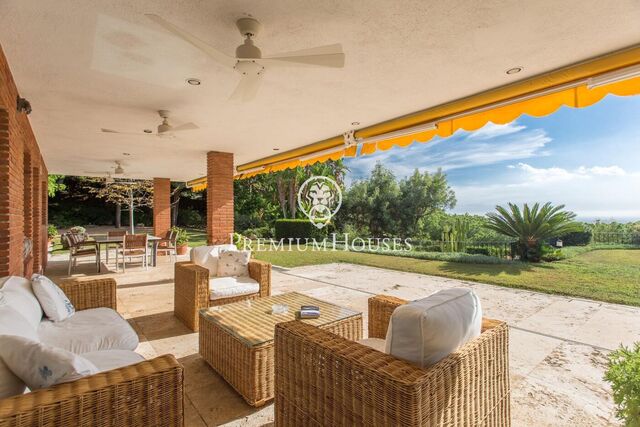Properties for sale in Sant Vicenç de Montalt
11 Properties for sale in Sant Vicenç de Montalt
Order by
Others properties for sale near Sant Vicenç de Montalt, Maresme/Barcelona Costa Norte
You are looking at 11 properties for sale in Sant Vicenç de Montalt which we have in our portfolio of properties.























