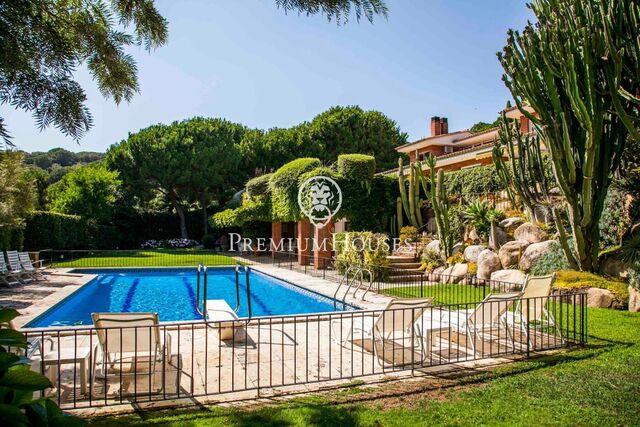- 420,000 €
- 1,015 m²
Urban land for sale in the centre of Sant Vicenç de Montalt
price
420,000 €
plot
1,015 m²
Plot located in the centre of Sant Vicenç de Montalt, close to all services.
Minimum plot surface: 800 m2
Minimum road frontage: 30,00 m
Maximum occupation: 20%.
Minimum frontage 20 m
Maximum height: 5.5 m ( PB + 1PP)
Free height between floors 2.5 m
Street separation 5.00 m
Lateral separations 3 m
Auxiliary building (occupancy) 1 % height 3.5m
Maximum building: 0.4 m2 ceiling/m2 ground floor


















