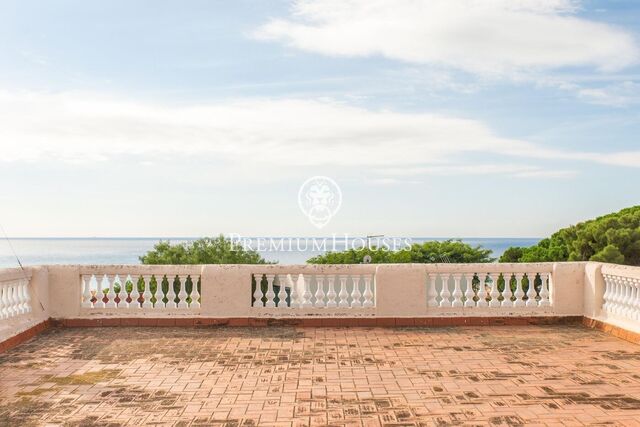Properties for sale in El Masnou
7 Properties for sale in El Masnou
Order by
Others properties for sale near El Masnou, Maresme/Barcelona Costa Norte
You are looking at 7 properties for sale in El Masnou which we have in our portfolio of properties.



















