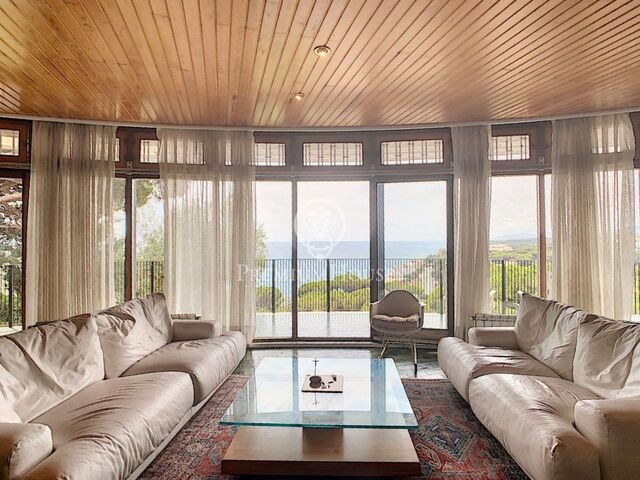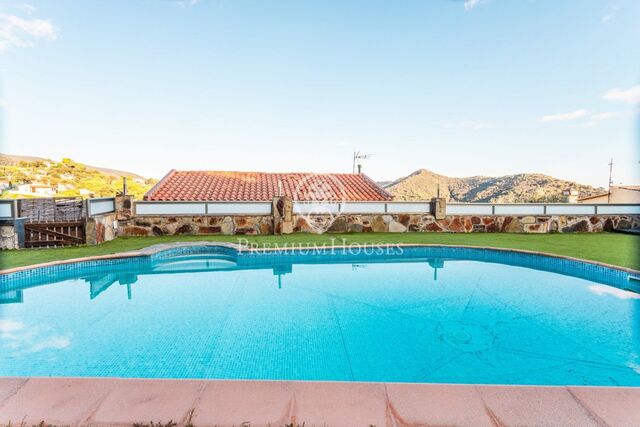Properties for sale in Sant Pol de Mar
16 Properties for sale in Sant Pol de Mar
Order by
Others properties for sale near Sant Pol de Mar, Maresme/Barcelona Costa Norte
You are looking at 16 properties for sale in Sant Pol de Mar which we have in our portfolio of properties.




























