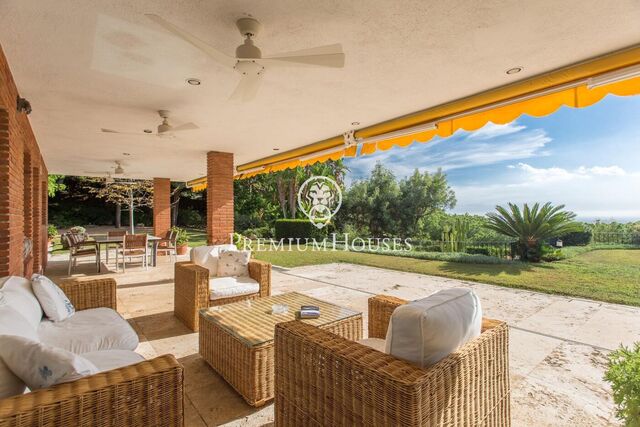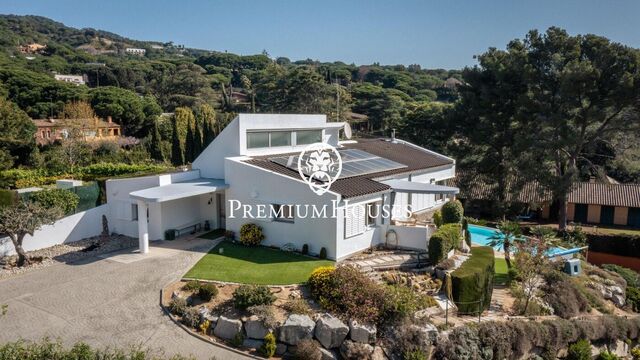Exclusive modern design property in Rocaferrera, Sant Andreu de Llavaneres
Sant Andreu de Llavaneres
446 m²размер2.150 m²земельный участок4комнатыком.3 ванные комнаты
Exclusive modern design property in Rocaferrera, Sant Andreu de Llavaneres
We present a spectacular property of contemporary design, located in the prestigious Rocaferrera residential area in Sant Andreu de Llavaneres. This privileged area of Maresme is synonymous with exclusivity, tranquillity and quality of life, just 30 minutes from Barcelona and with easy access to golf courses, marinas, international schools and all kinds of services.
The property, built by architect Dr. Guillem Carabí Besós, stands out for its elegant and functional design, harmoniously integrated into a 2,150 m² plot with absolutely stunning sea views. With 478 m² built, this house has been designed to enjoy maximum comfort, energy efficiency and connection with the natural environment.
From the very first moment, the property impresses with a 24 m² entrance hall, with high ceilings and a spectacular glass window that floods the space with natural light. This entrance sets the tone for what is to come: spaciousness, design and elegance in every corner.
The 23 m² kitchen, with a central island equipped with top-of-the-range appliances, connects fluidly with the 56 m² living-dining room, which incorporates a fireplace and large windows with direct access to the south-facing terrace, from where panoramic views of the Mediterranean Sea can be enjoyed.
The master suite, located on the same floor, includes a dressing room and a complete bathroom with shower and bathtub. Its design guarantees privacy, spaciousness and maximum comfort.
The lower floor houses a double bedroom with fitted wardrobes, a complete bathroom with sauna, a multipurpose room perfect as a living room, gym or home cinema, which could be used as another magnificent double bedroom. There is also a storage room and a fully equipped machine room.
From this floor there is direct access to the garden, chill out terrace and the impressive infinity pool with unobstructed sea views.
Outside, the property offers an additional covered parking space, and space to park up to 10 vehicles within the estate. Next to the covered garage, there is another multi-purpose room that can be adapted as an office, studio, workshop or additional space as required.
The garden has been designed with native vegetation, chill-out areas, terraces and space to install a barbecue or outdoor kitchen.
Additional outstanding features:
- Underfloor heating system.
- Solar panels with an output of 7.5 kW.
- Sonnen energy storage battery.
- South facing, ideal for natural light all day long.
- Osmosis system for drinking water.
- Water softener.
- Alarm system and motorised blinds.
A unique property that combines design, energy efficiency, privacy and an enviable location. Ideal for those seeking an exclusive lifestyle surrounded by sea, forest and high-level architecture.





























