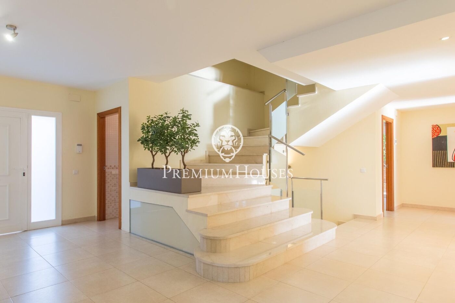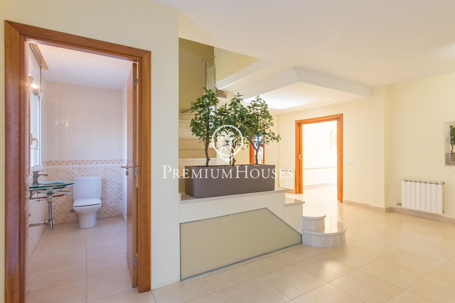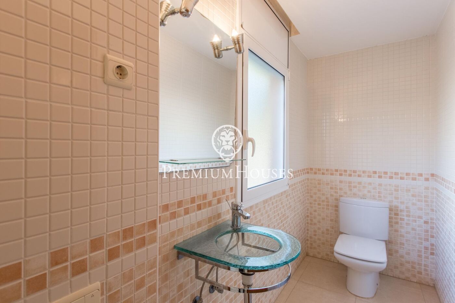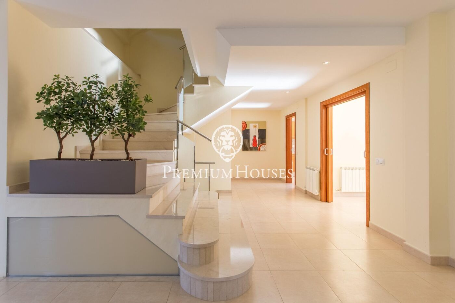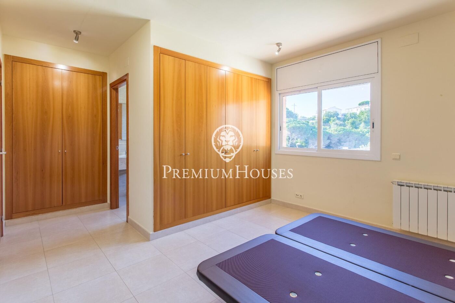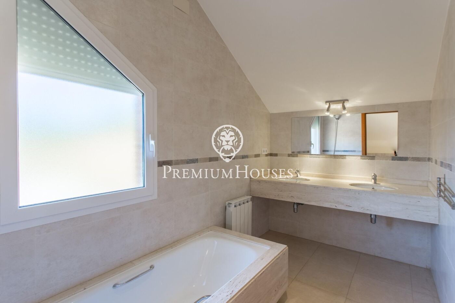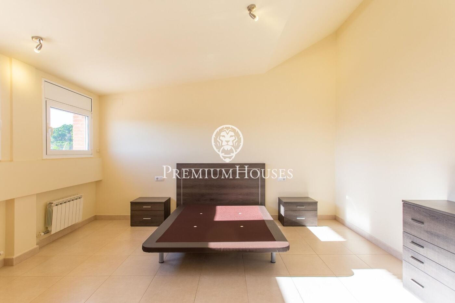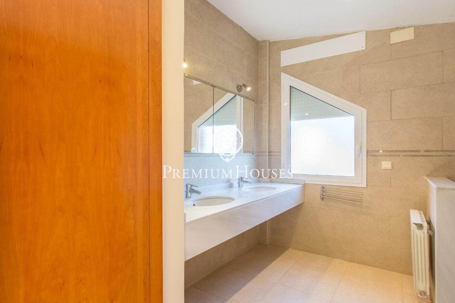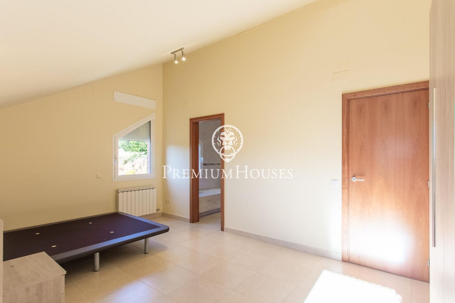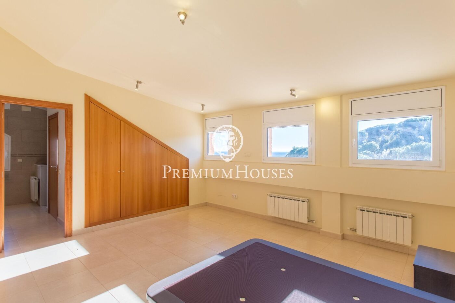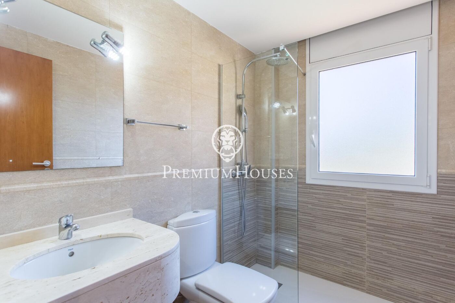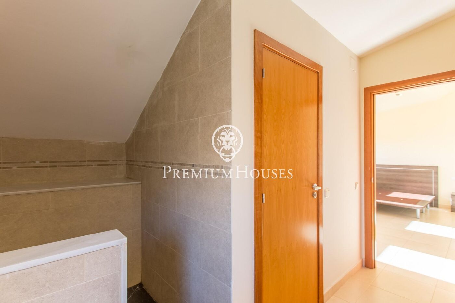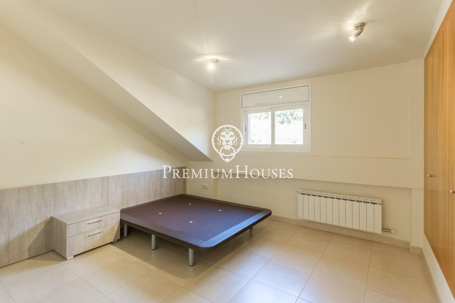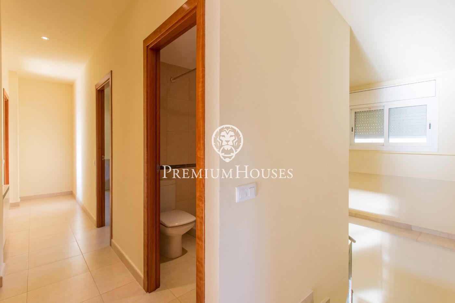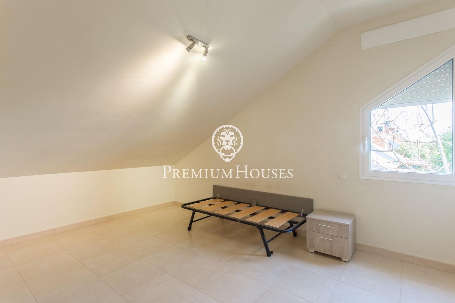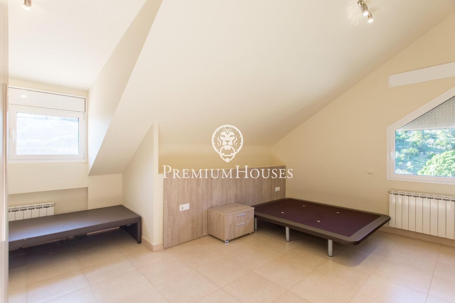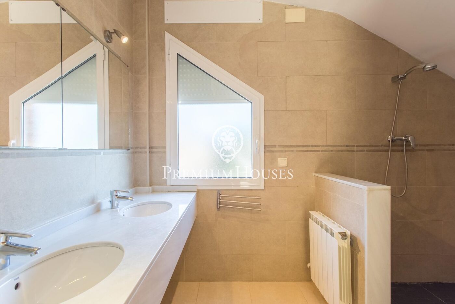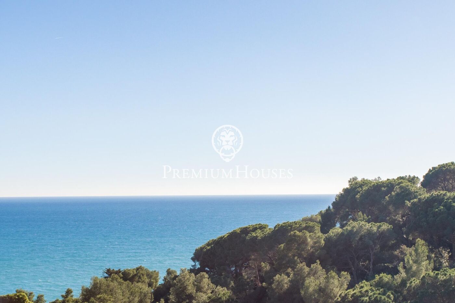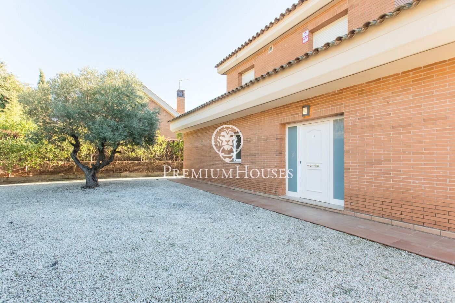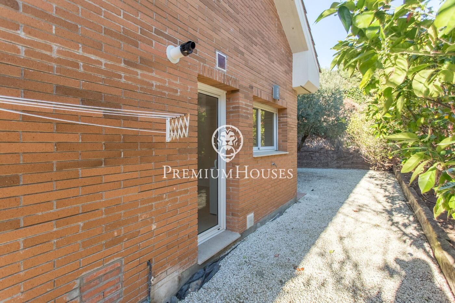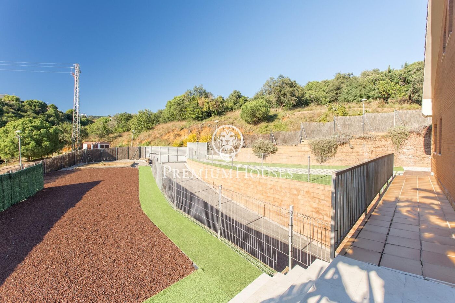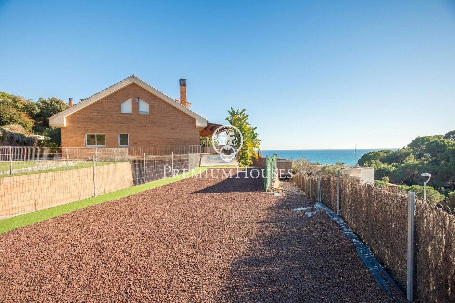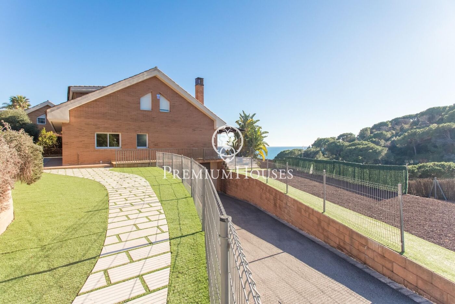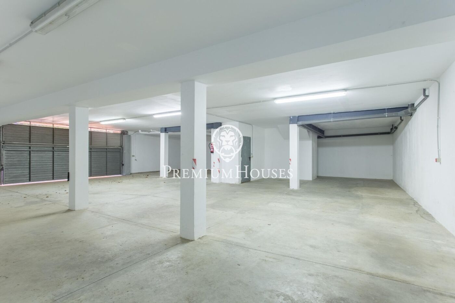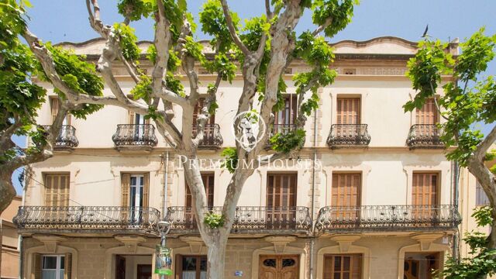- 1.095.000 €
- 522 m²
- 1.013 m²
- 4 комнаты
- 4 ванные комнаты
- 1 место на стоянке
Detached house with sea views for sale in Arenys de Mar
This magnificent house is located in one of the most exclusive urbanisations in Arenys de Mar, standing out for its generous dimensions, its luminosity and its impressive views of the Mediterranean Sea.
Built in 2005 on a corner plot of 1.013 m², the property covers a total of 522 m² distributed over two floors. Surrounded by a beautiful garden that guarantees privacy and tranquillity, the villa offers exceptional views of both the sea and the mountains.
Entering the ground floor, we are greeted by an elegant hallway that connects to a spacious living/dining room. This spacious room is characterised by large windows that let in natural light and provide panoramic sea views. From here, there is direct access to a generous covered porch or terrace, and to the private pool area, which has wooden decking, ideal for enjoying moments outdoors.
The independent kitchen is spacious and fully equipped, with an office area and direct access to the garden. It also has a spacious laundry room. On this floor, there is an en-suite bedroom and a guest toilet, providing great comfort to the residents.
An elegant staircase leads to the upper floor, dedicated to the sleeping area, where there are four spacious double bedrooms, two of them with en-suite bathrooms. All the bedrooms are exterior, have built-in wardrobes and enjoy plenty of natural light. There are also two additional bathrooms on this floor.
On the lower floor, there is a large garage with capacity for up to eight vehicles. There is also a multi-purpose space, ideal for adapting to the buyer's needs, whether as a gymnasium, storage room, wine cellar or any other use. An additional bathroom on this floor provides further convenience. Access to the garage from the outside and the exit from the garage are extremely practical.
This home is the perfect place for those seeking luxury, privacy and unrivalled views in a unique setting.
детали
-
 A
92-100
A
92-100 -
 B
81-91
B
81-91 -
 C
69-80
C
69-80 -
 D
55-68
D
55-68 -
 E
39-54
E
39-54 -
 F
21-38
F
21-38 -
 G
1-20
G
1-20














