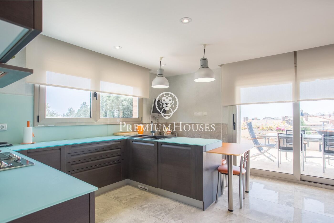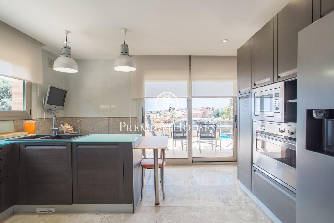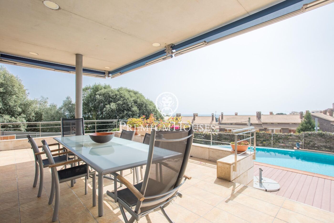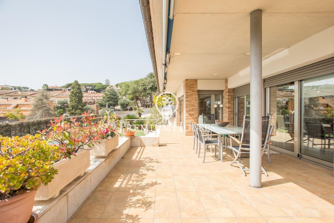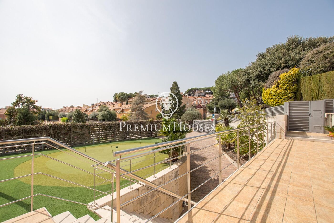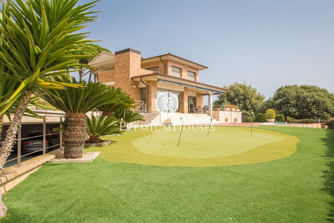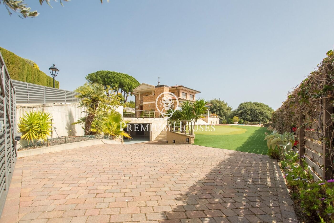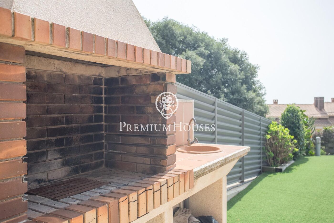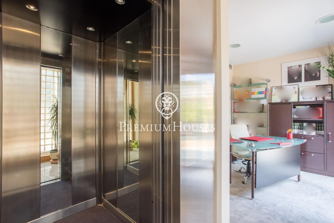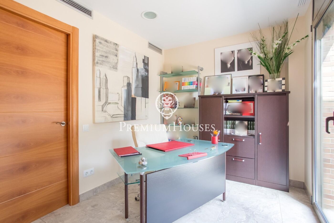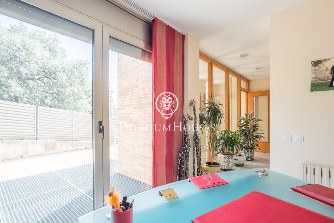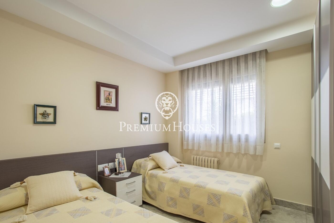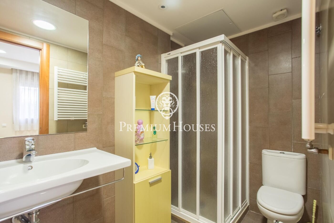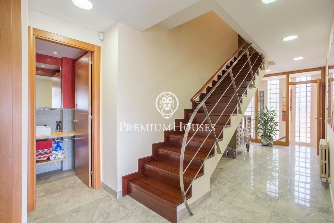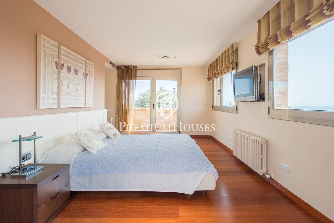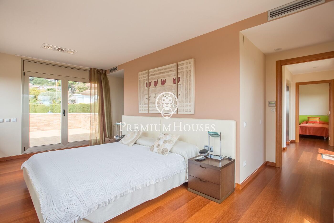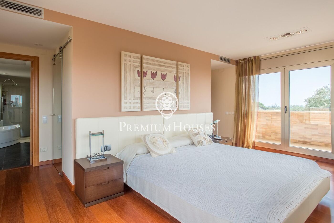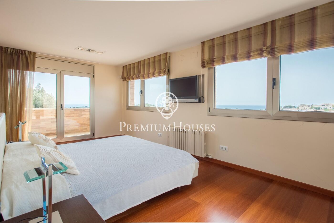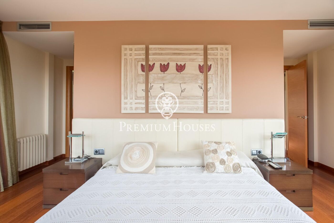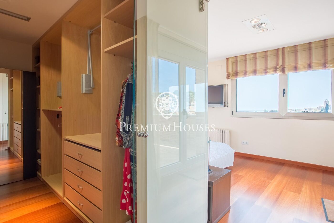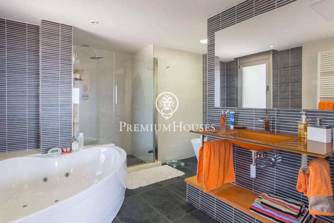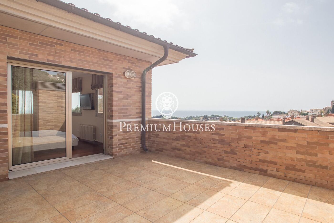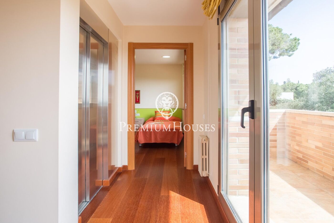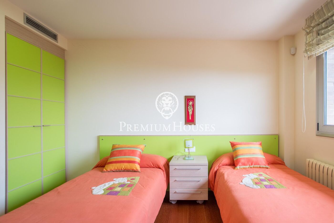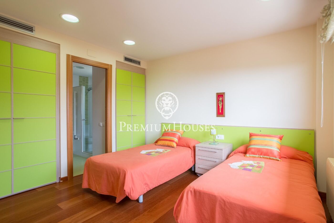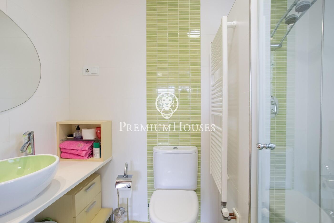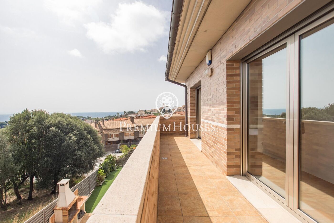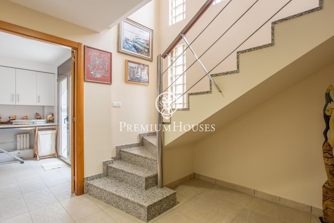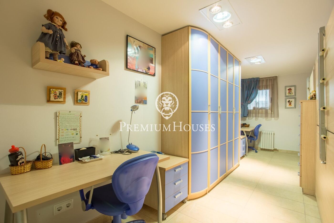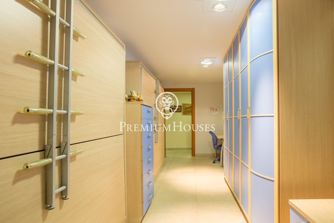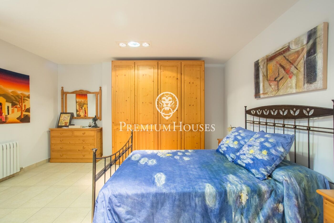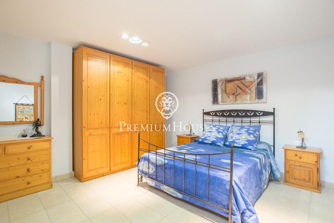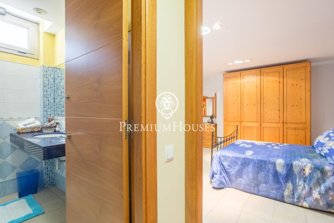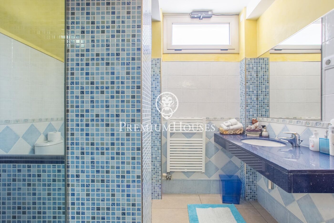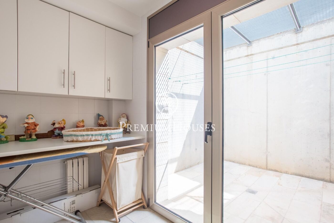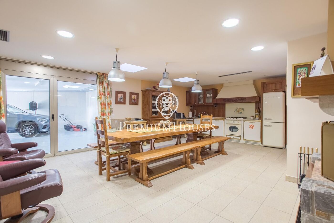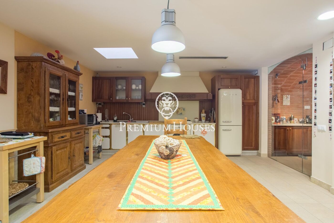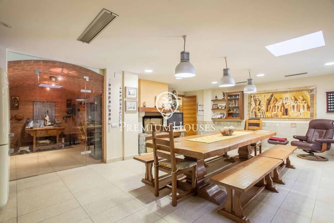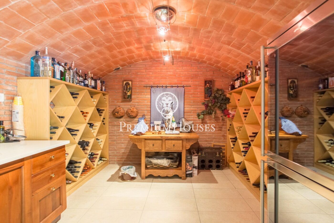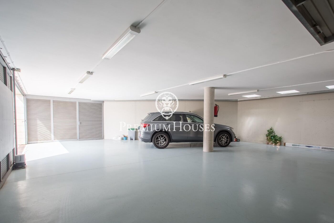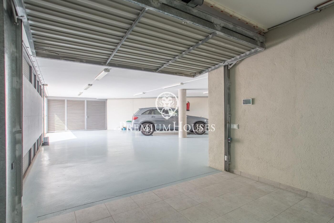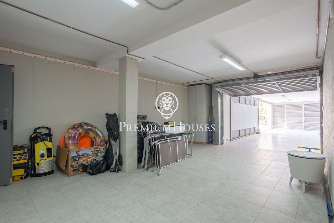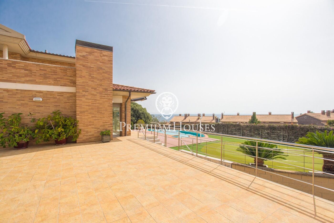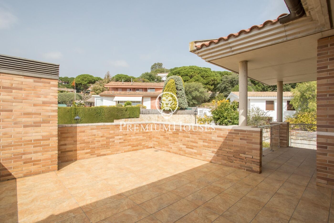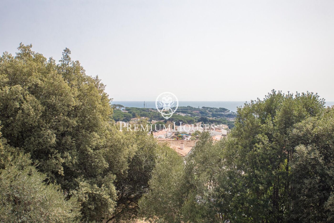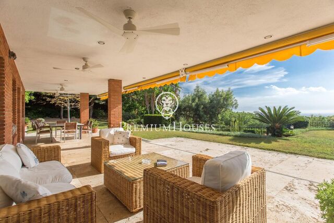- 1.215.000 €
- 550 m²
- 1.000 m²
- 5 комнаты
- 5 ванные комнаты
- 1 место на стоянке
Spectacular house for sale in Sant Vicenç de Montalt
Located in Sant Vicenç de Montalt, this impressive property offers an exceptional lifestyle with a wide range of services within easy reach. With supermarkets, golf courses, tennis courts and riding clubs, this charming town presents itself as the ideal destination for living. Whether enjoying outdoor activities or exploring the local gastronomy, here you will find everything you need for a full and satisfying life.
This impressive property is distributed over three floors, offering exceptional design and unrivalled functionality. On the main floor, there is a spacious living and dining room with a cosy fireplace and access to a large terrace, perfect for enjoying the outdoors and the views. The kitchen is equipped with top of the range appliances, guaranteeing a first class culinary experience. There is also a guest toilet on this floor.
The house has five bedrooms, four of which have en-suite bathrooms, providing privacy and comfort for all residents. In addition, there is an office, a laundry room and an ironing room, ensuring that all day-to-day needs are efficiently covered.
Every corner of this residence reflects spaciousness and functionality, creating an atmosphere of comfort and well-being.
To ensure total accessibility, the property has a state-of-the-art private lift that connects the basement to the first floor, adding a touch of exclusivity and facilitating access to all areas of the home."
The house is perfectly equipped and includes an infinity pool with jacuzzi perfect for family and friends gatherings, up to two fireplaces, ducted air conditioning, dual climate control system, central vacuum, motorised blinds and more, this house redefines the concept of comfort and also boasts a large garage for 4 cars.
детали
-
 A
92-100
A
92-100 -
 B
81-91
B
81-91 -
 C
69-80
C
69-80 -
 D
55-68
D
55-68 -
 E
39-54
E
39-54 -
 F
21-38
F
21-38 -
 G
1-20
G
1-20












