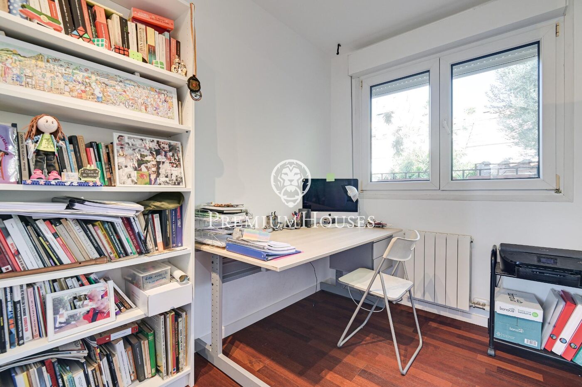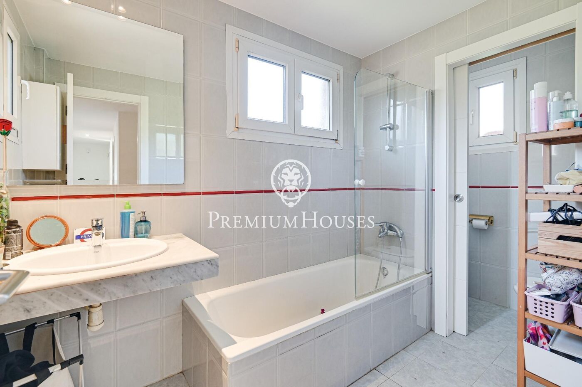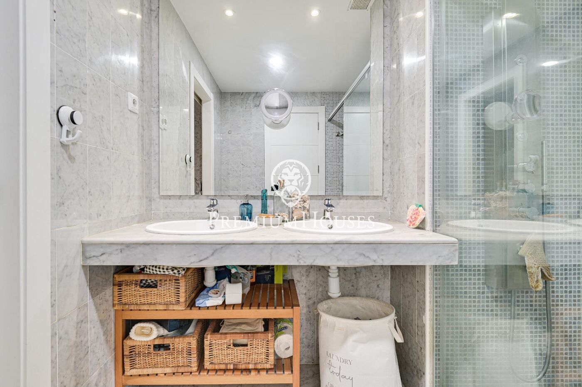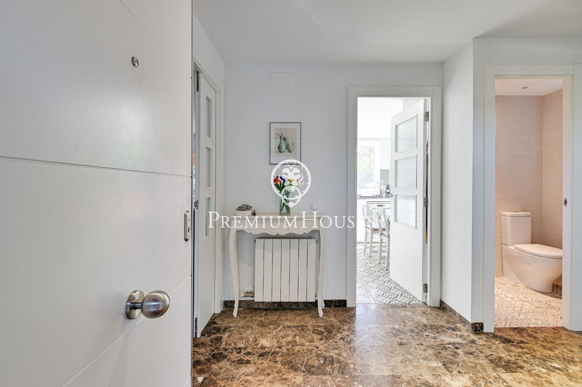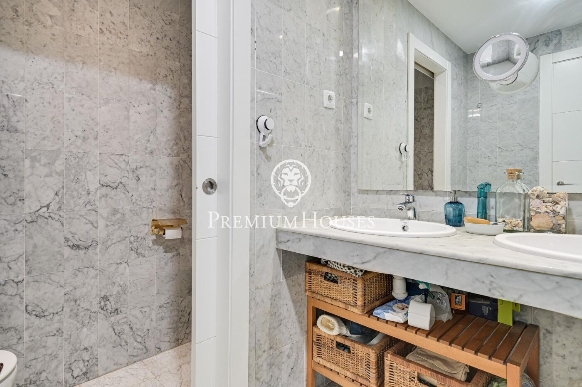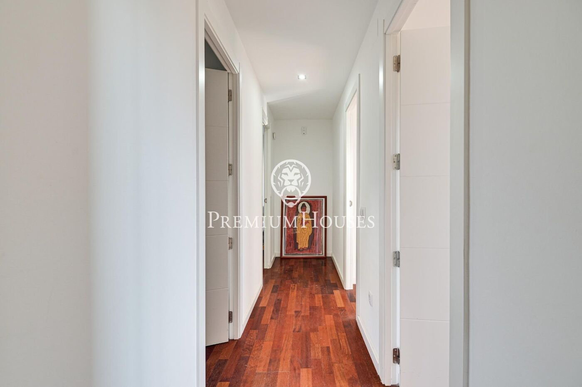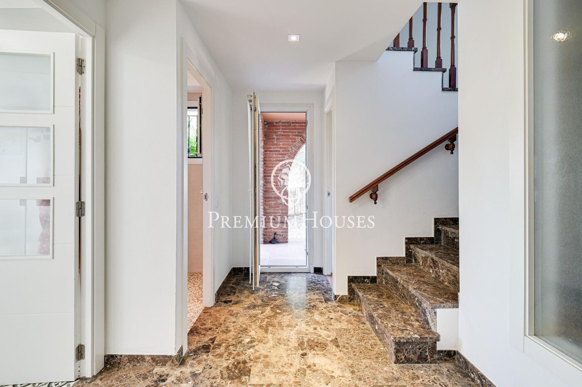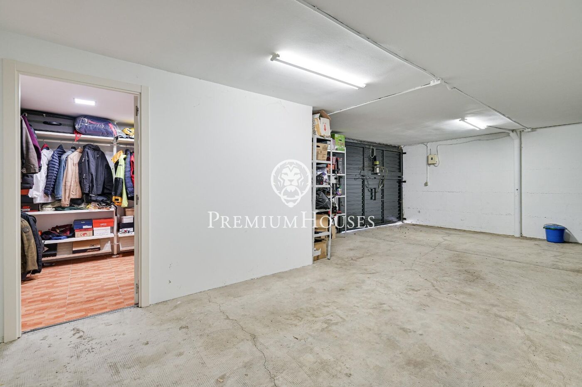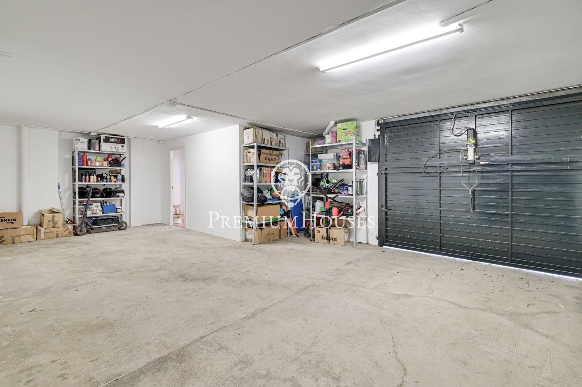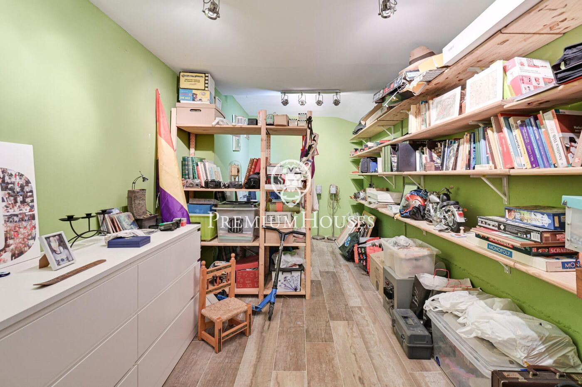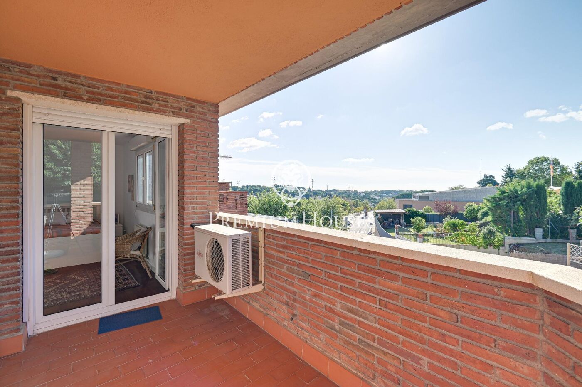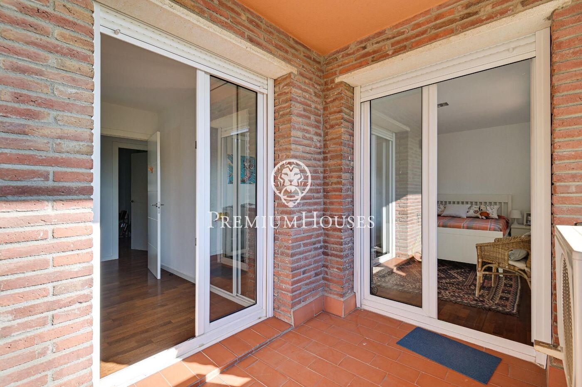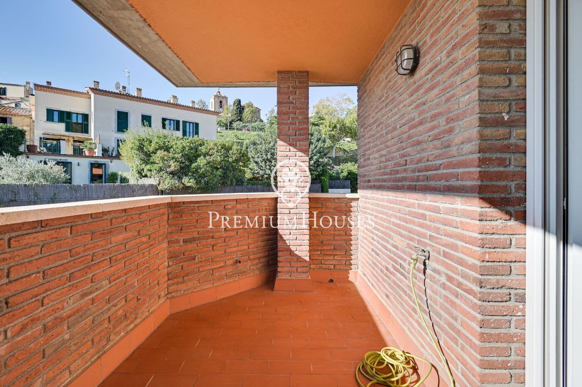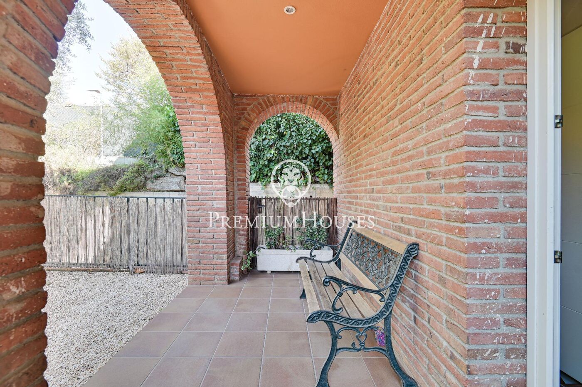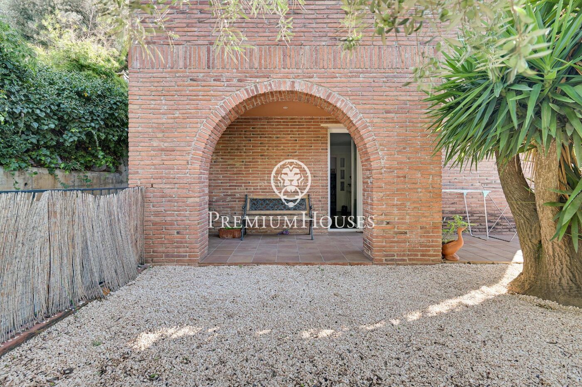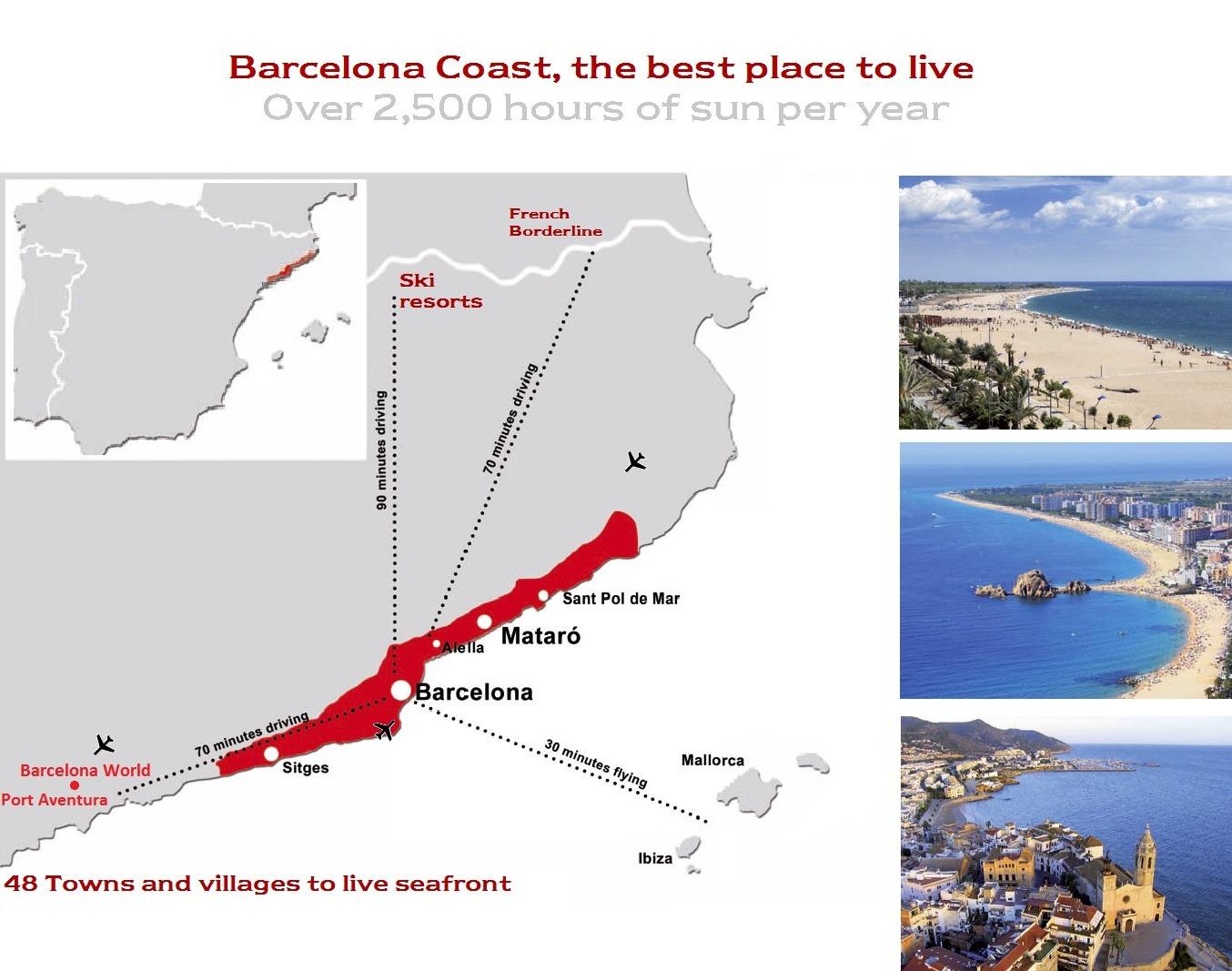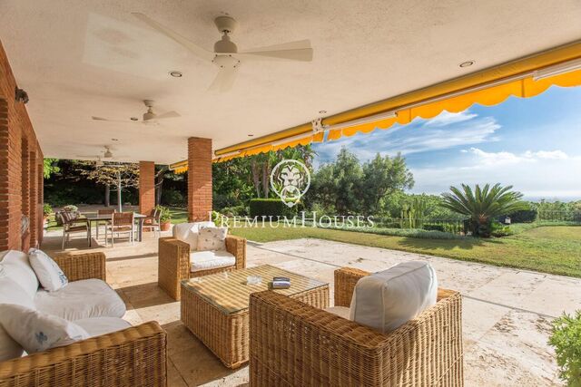- 745,000 €
- 254 m²
- 4 Bedrooms
- 3 Bathrooms
- 1 Parking place
House for sale in Sant Vicenç de Montalt
The corner semi-detached house in Sant Vicenç de Montalt is a charming and spacious property with a large living-dining room with fireplace, a refurbished kitchen, four cosy bedrooms with built-in wardrobes, one of which is a suite with private bathroom. It also has a complete bathroom and a courtesy bathroom for greater comfort.
It stands out for having a parking space for two cars and two storage rooms, which is ideal for storage. Located in the centre of the village, the house also has a terrace and a garden, offering outdoor spaces to enjoy the surroundings.
The natural gas heating system ensures a warm and cosy atmosphere in all seasons, while the sea views add a special touch to the property, creating a tranquil and relaxing ambience.
Located in the picturesque municipality of Sant Vicenç de Montalt, this exclusive property enjoys a strategic location 35 km from Barcelona and 60 km from Gerona, in the prestigious Maresme region. In addition, residents can enjoy the beautiful beaches that border the coast of Barcelona. This strategic location provides immediate access to a wide range of activities.
Details
-
 A
92-100
A
92-100 -
 B
81-91
B
81-91 -
 C
69-80
C
69-80 -
 D
55-68
D
55-68 -
 E
39-54
E
39-54 -
 F
21-38
F
21-38 -
 G
1-20
G
1-20




















