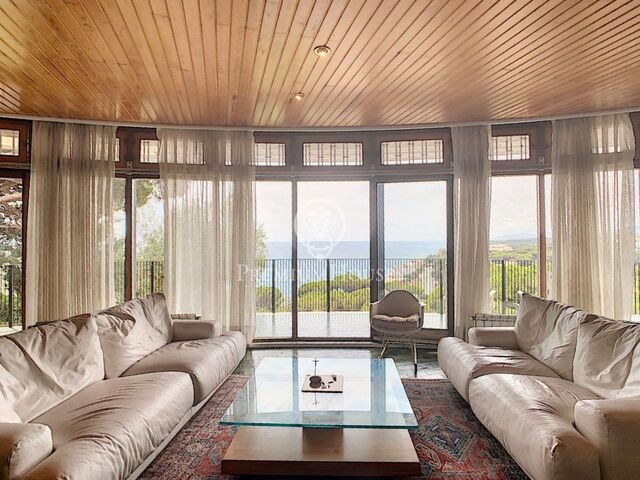House with spectacular views and total privacy in Sant Pol de Mar
Sant Pol de Mar
401 m²Size1,500 m²Plot5BedroomsBedroom4 Bathrooms
An idyllic retreat overlooking the Mediterranean and lush forest land, surrounded by sunshine, in a secluded and tranquil environment with total privacy. Yet it’s located only 1km from the C32 motorway (Barcelona 45 mins) and just a 3 minute drive from the town centre and beautiful beaches of Sant Pol de Mar.
The property is surrounded by lavish, mature planting with no neighbours in sight, and breathtaking panoramic views.
The plot is 1,500m2 in total and the house comprises 400m2, laid out on split levels so that each space feels connected but independent. From the entry way you pass through to the living room, where large picture windows flood the room with light, presenting views of the sea, the swimming pool and the enchanting garden. From here you step out onto a large wrap around terrace, perfect for informal lunches on sunny days. Back inside, the open fireplace offers a cosy retreat during cooler weather.
The kitchen is modern and practical with more views of sea and forest, and it connects directly to the exterior, where, down a flight of steps, we find the pergola and barbecue area adjoining a large terrace with stunning views and cooling sea breezes, the ideal place for entertaining larger groups of friends and family. Beneath the terrace, accessed by steps, we find the hidden bodega, a wine cellar with its own enclosed terrace overlooking the forest.
Returning to the entryway, the two-car garage is accessed down a flight of steps. Here there is a utility area and separate storage room currently serving as a pantry.
Upstairs from the hallway are the bedrooms: a suite with sea views; a double room overlooking a charming secret garden; a shower room; a single room now used as an office; and a smaller room for ironing and linen storage. All bedrooms have fitted wardrobes.
On the next level we find the master suite – a world apart. Spacious and bright, with an open dressing area, places to sit & read, a workspace, and an enclosed terrace with spectacular views. The adjacent bathroom with jacuzzi is large and airy, with views across to the sea.
Next to the master suite is a spiral staircase leading to a large attic bedroom with ensuite bathroom and under eaves storage. This is an ideal room for guests, or an adaptable space for a teenager wanting a little independence.
Beneath the living area there is a large separate room (50m2) perfect for use as a gym, home office, or for conversion to a future guest suite.
The garden – a place to disconnect completely. The beautifully landscaped exterior is laid out in different zones, each with its own special charm. The lower level features a large (42m2) swimming pool screened by shrubs and trees, areas to lounge in the sun, and a raised pond, fed by a waterfall, containing goldfish and waterlilies.
Above the pool area is a sitting area with a decorative rustic well, and next to it a walkway of hibiscus and lemon trees. On the opposite side of the house we find the secret garden, a shady spot with a feature fountain. And at the top level is the vegetable plot for growing your own produce.
This is a house of unique value, perfect for those seeking a balance between seclusion and accessibility. A private and peaceful space, surrounded by nature and birdsong, with wonderful views where you can relax and enjoy the outdoors without sacrificing urban amenities.
An international school is located just 10 mins away in neighbouring Canet de Mar.
Location: Very close to the centre and beaches of Sant Pol de Mar, a lovely coastal town – the jewel of the Maresme – known for its quiet beaches and Mediterranean charm, but also for its many local fiestas and year-round traditional activities which make living here such a delight..

















