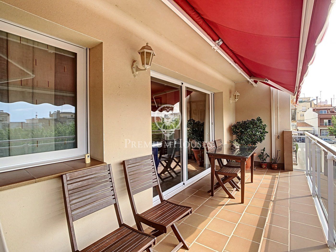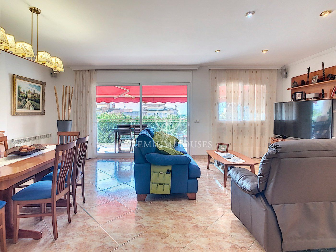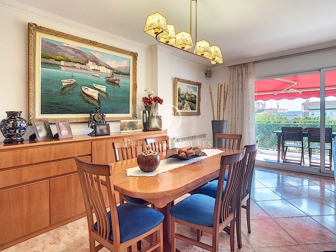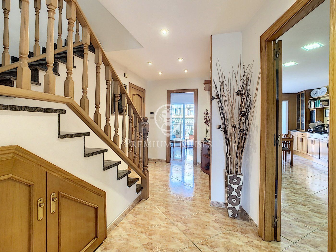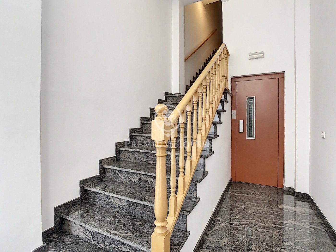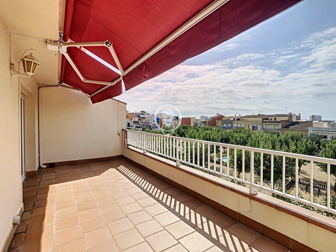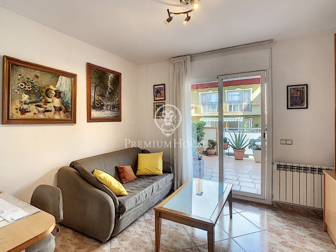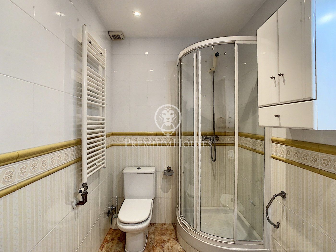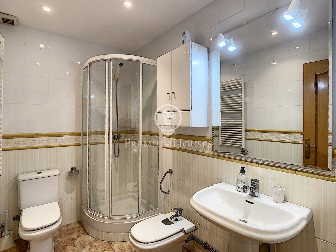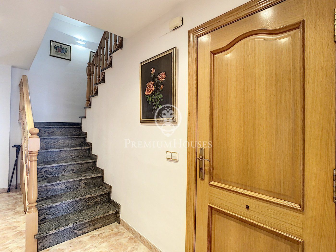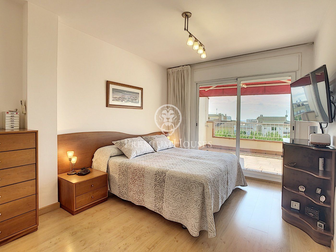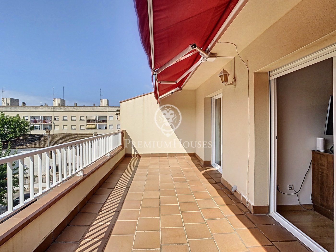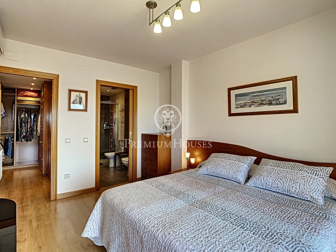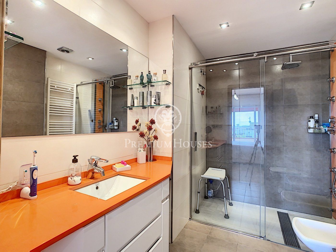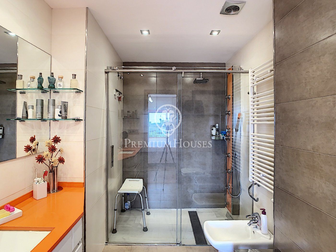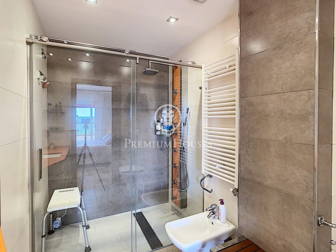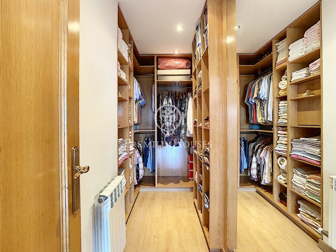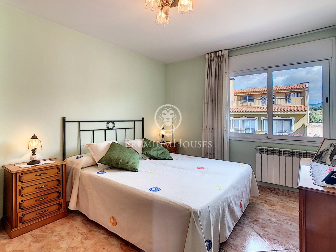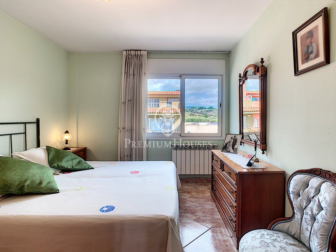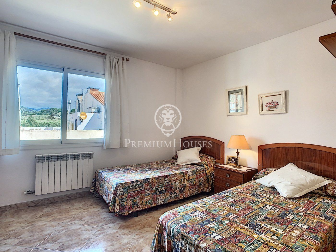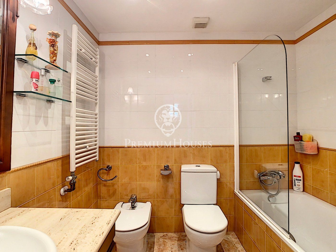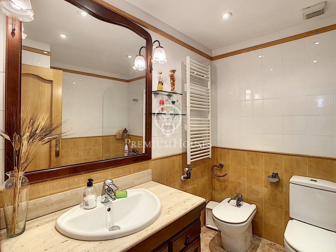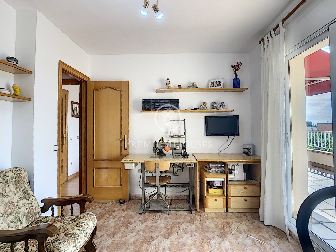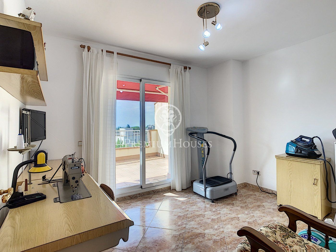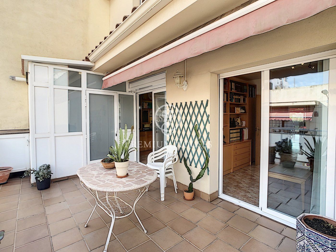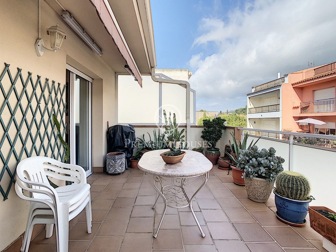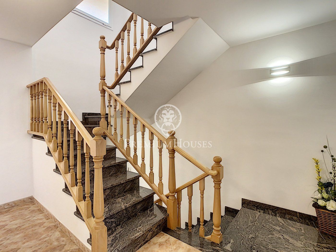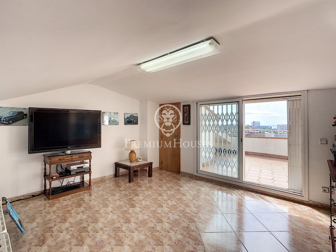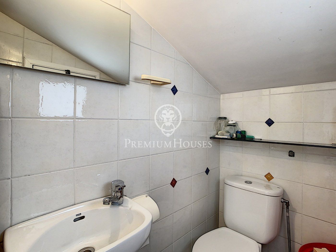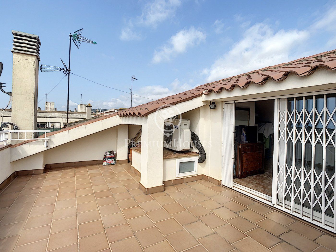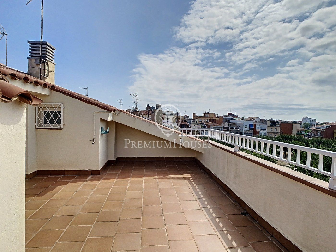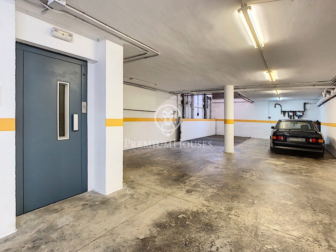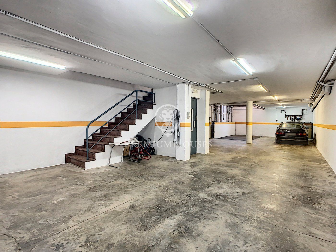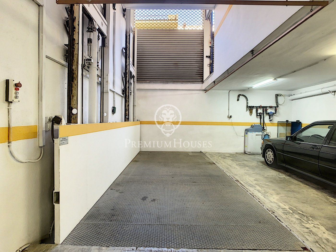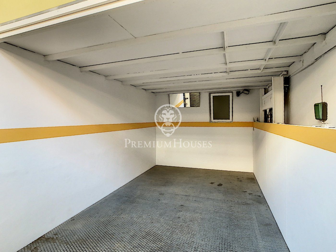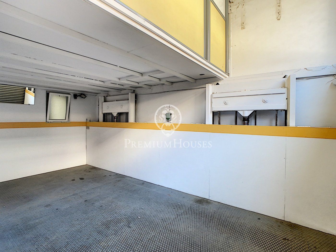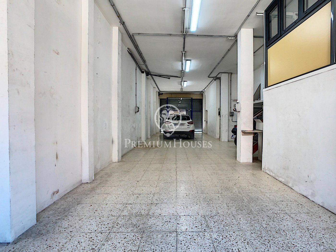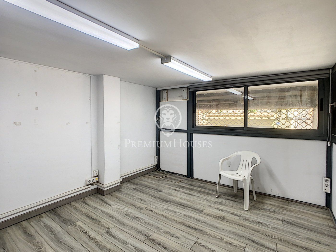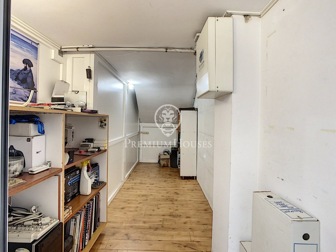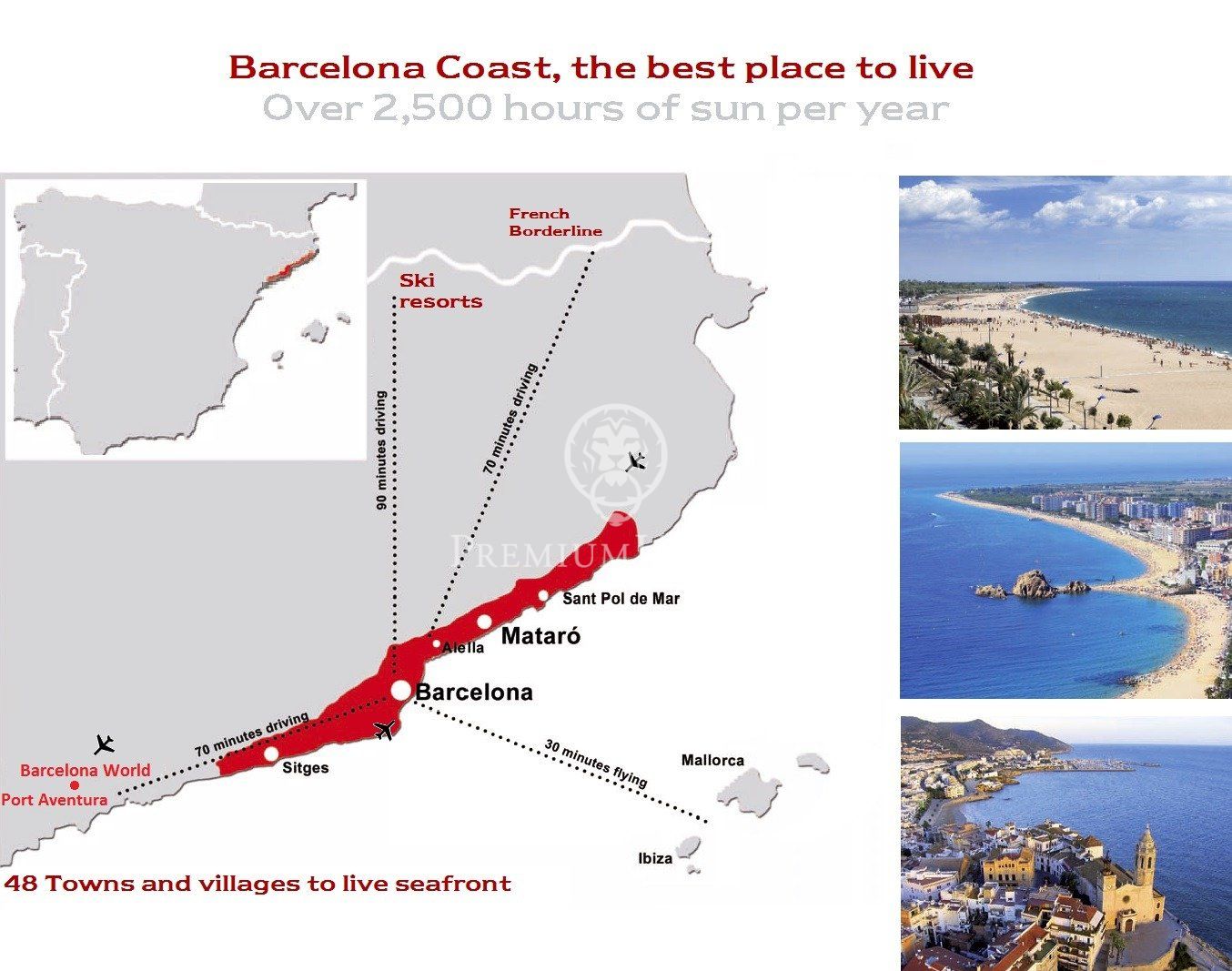- 595,000 €
- 469 m²
- 5 Bedrooms
- 4 Bathrooms
Sale of house with commercial premises and lift in Pineda de Mar
Located in Pineda de Mar, this municipality stands out for its enviable surroundings, located between the Mediterranean coast and the Montnegre mountain range. It is an authentic village with a seafaring tradition and a clear Mediterranean climate, with hot summers and mild winters, achieving a perfect climate all year round.
It is a house with a built surface of 469 m2 distributed in four floors. On the ground floor we find the commercial premises which occupies an area of 140 m2 and consists of a toilet and a mezzanine, then a forklift communicates with the basement which is used as a garage and where up to five cars can be parked.
The first floor consists of a spacious living-dining room with access to a terrace and sea views, a complete bathroom with shower, an independent kitchen with a laundry room and a double bedroom. Both the kitchen and the bedroom have access to the same terrace.
On the second floor are the bedrooms, with three double bedrooms; one of them is a suite with a complete bathroom with shower and a dressing room, and finally there is a single bedroom and a complete bathroom with bathtub.
The upper floor is a spacious attic which has a toilet, a large built-in wardrobe, ideal for storage and access to a terrace with views of the sea and the mountains. The exterior carpentry is made of aluminium with wooden interiors, stoneware, parquet and marble floors, gas central heating and hot and cold air pump. The four floors are communicated both by interior stairs and by a private lift.
It is situated close to the main services such as big supermarkets, schools, shops and restaurants, among others. About 1000 metres away you can enjoy the beautiful beaches that the area has to offer.
Pineda de Mar is a municipality with excellent communications as it is located halfway between Barcelona and Girona, approximately 50 km from each one. By car it can be reached by the AP-7 motorway which connects with the N-II road or by the C-32 motorway. It also has a train station and bus and taxi services.
Details
-
 A
92-100
A
92-100 -
 B
81-91
B
81-91 -
 C
69-80
C
69-80 -
 D
55-68
D
55-68 -
 E
39-54
E
39-54 -
 F
21-38
F
21-38 -
 G
1-20
G
1-20









