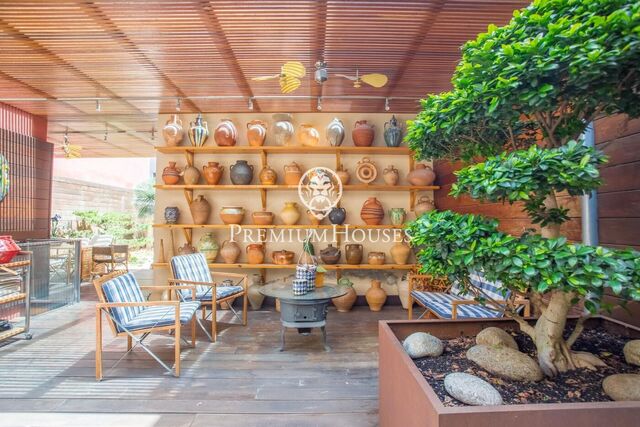Indiana style house and two flats for sale in Arenys de Mar
Arenys de Mar
630 m²Size148 m²Plot5BedroomsBedroom4 Bathrooms
The location of this property is simply unbeatable. Located in the municipality of Arenys de Mar, in the Maresme region, you will enjoy the serenity of a seaside town with a great fishing and commercial activity.
This building is made up of a spectacular mansion completely rebuilt with noble materials of the highest quality and two flats completely refurbished.
Get ready to live like royalty in this architectural masterpiece in its Mansion and its two beautiful flats totally updated.
This Indian house, dating back to 1910, has been fully and completely restored respecting all the original noucentista aesthetic elements, adding a modern and avant-garde touch. From the moment you set foot in this property, you will be immersed in a world of elegance and sophistication.
With a total built area of 450 m2, this mansion offers you more than enough space to live comfortably. It has 5 en-suite bedrooms, perfect for relaxing and enjoying your privacy. In addition, the house has 4 full bathrooms and 2 cloakrooms, giving you all the space you need to store your belongings in style.
Inside, you will be greeted by an important collection of paintings by leading 20th century Catalan painters. The collector's level antique furniture perfectly complements the refined ambience of the property. Each piece has been carefully selected to enhance the beauty of the spaces and transport you to bygone eras of opulence and exquisiteness.
But that's not all. Imagine relaxing on one of the 3 terraces, with a surface area of 100 m2, where you can enjoy the sun and panoramic views. Or how about spending a quiet afternoon on the 3 balconies or in the 150 m2 interior garden, admiring the surroundings and breathing in the fresh air?
Luxury details can be found in every corner of this property. High coffered ceilings, exterior wooden shutters and interior woodwork are just some of the elements that give it an unparalleled charm. The LED lighting system creates a cosy and modern atmosphere, while the ducted air conditioning and heating circuit, centralised but with independent operation for each of the rooms, will keep you comfortable at any time of the year.
The mansion has an interior lift on all floors, so you can move easily no matter where you are in the house. In addition, the attached garage in the same building, fully communicated at ground level, gives you the comfort and security you deserve. There is also a thermally insulated cellar in the basement and a top level kitchen.
The house has been totally reconstructed with noble materials and of maximum quality, interior wood carpentry, high coffered ceilings, exterior wooden shutters, exterior carpentry with double chamber, led lighting, air conditioning circuit and heating by conduit.
In addition, the property includes two flats in the price.
The first flat has an open plan kitchen, living-dining room, a double bedroom, bathroom, terrace and laundry room with terrace.
The second flat has an independent kitchen, living-dining room with exit to terrace, double bedroom with dressing room and exit to terrace, two bathrooms, office and terrace.
A good investment 5 minutes from the sea, with multiple possibilities.




















