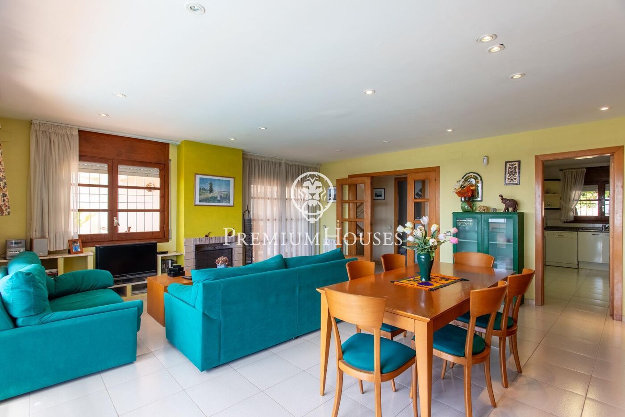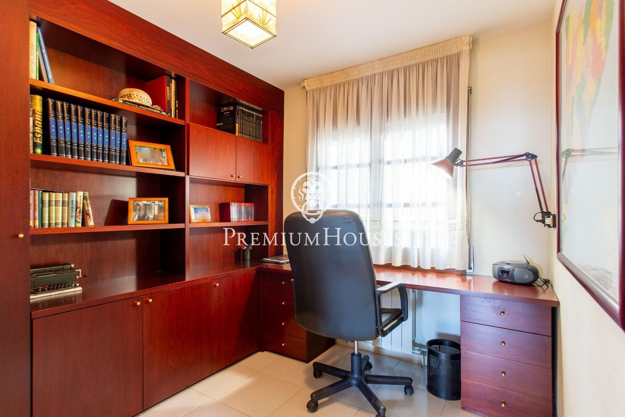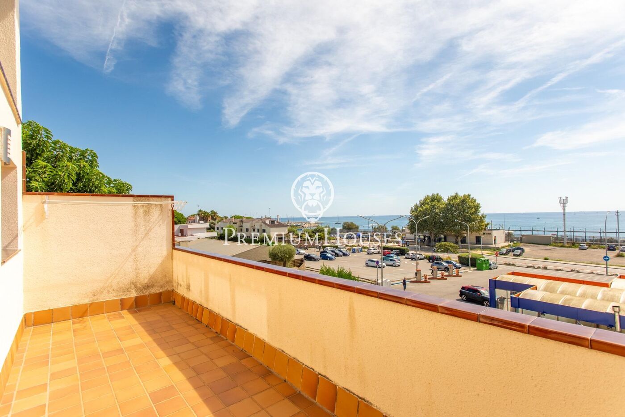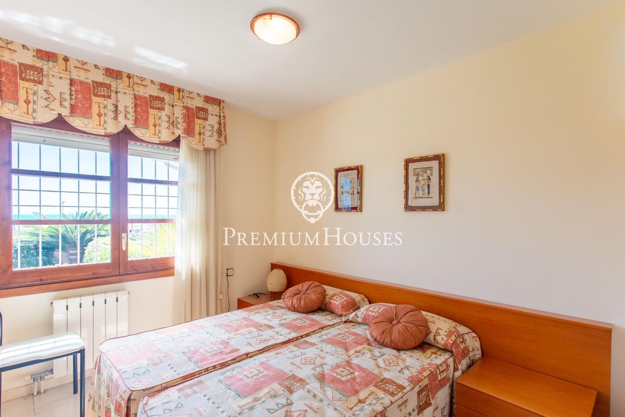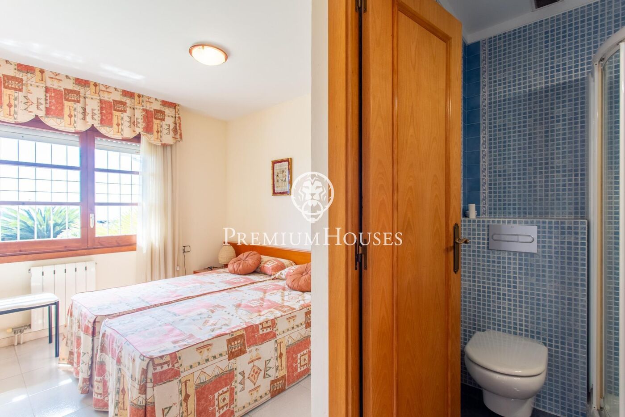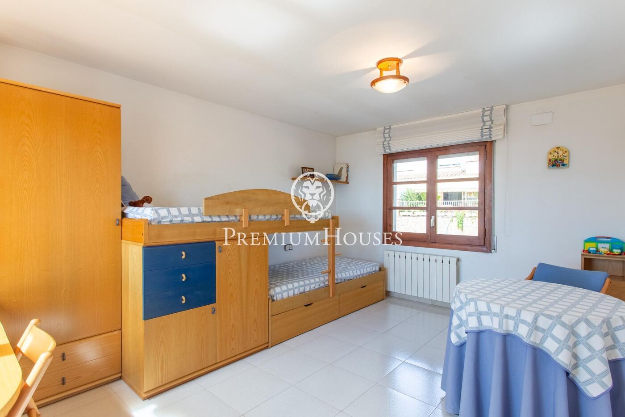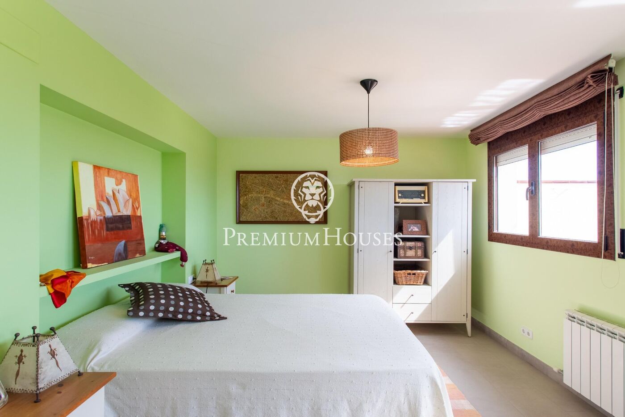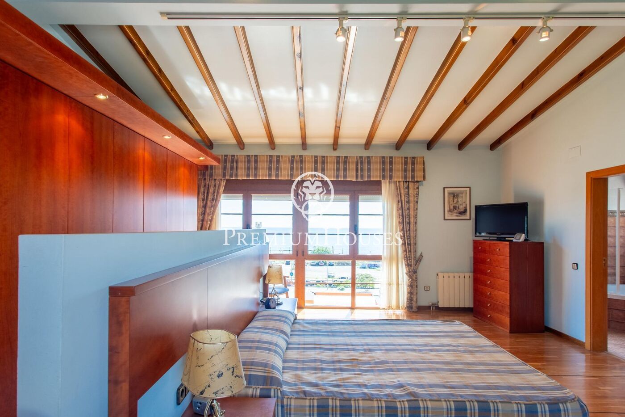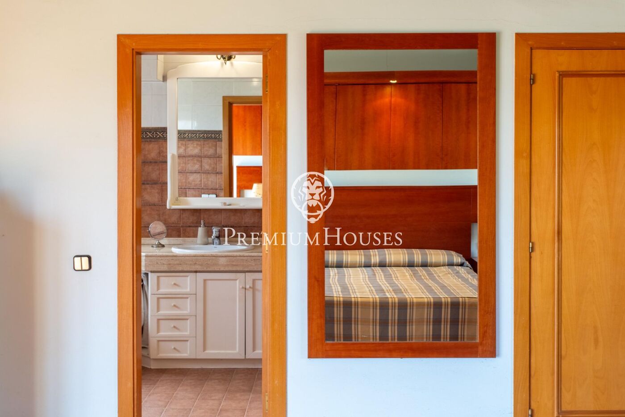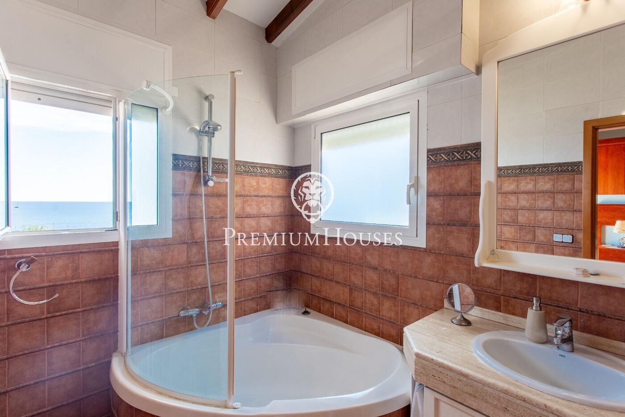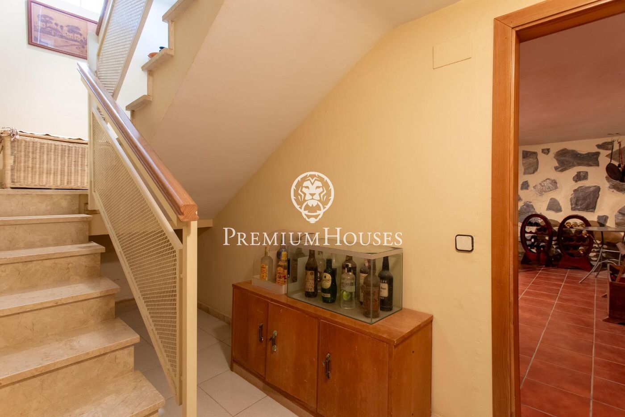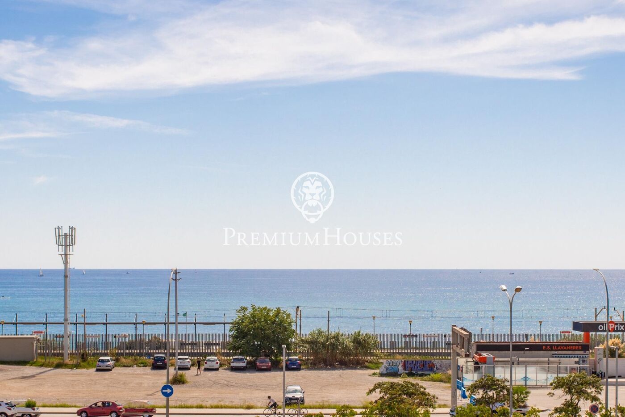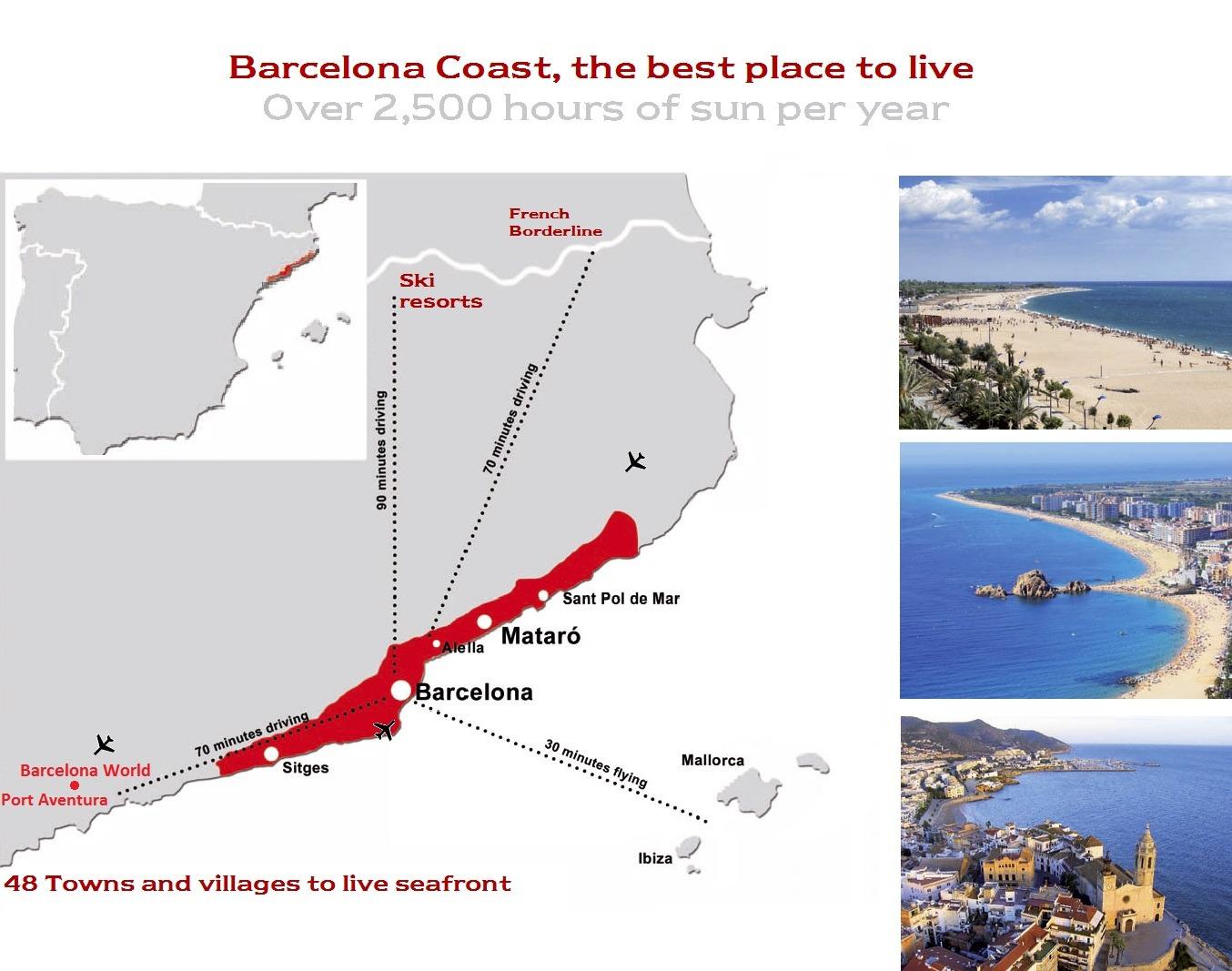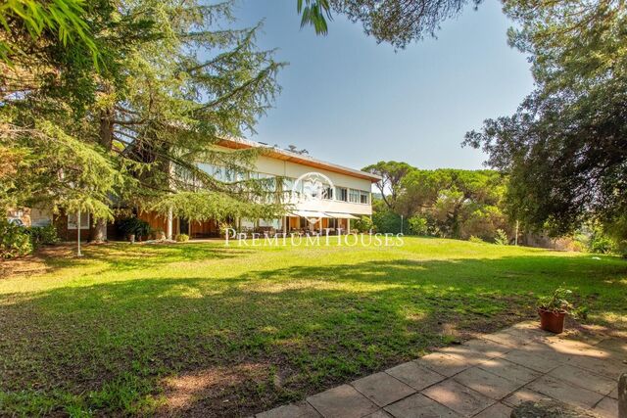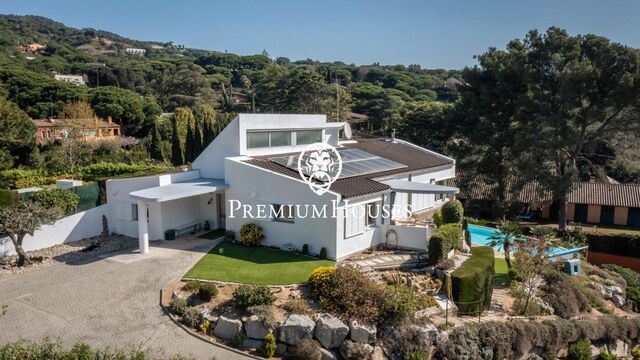- 870,000 €
- 411 m²
- 437 m²
- 7 Bedrooms
- 3 Bathrooms
- 2 Parking places
Semi-detached house for sale with sea views in Sant Andreu de Llavaneres
Located in the exclusive setting of Sant Andreu de Llavaneres, this charming semi-detached house offers sea views and excellent connections to Barcelona. Situated just 100 metres from the train station and bus stop, it also has easy access to both the National II road and the AP-7 motorway.
The property is distributed over four comfortable floors:
• Main floor: Upon entering, we find a spacious living-dining room with a fireplace and direct access to the private garden with a saltwater swimming pool. On this same floor there is a spacious separate kitchen, a double bedroom with en-suite bathroom, a single bedroom, a guest toilet and direct access to the garage with space for a large vehicle.
• Night area: There are four double bedrooms, two of which have sea views, a full bathroom serving the floor and access to a pleasant terrace.
• Top floor: Occupied by a bright master suite with unobstructed sea views and a full bathroom.
• Basement: On this floor there is a cosy wine cellar, ideal for wine lovers or as additional storage space.
A unique opportunity to live in a quiet area, surrounded by nature, well connected and with all amenities within easy reach. Ideal as a primary residence or second home.
Details
-
 A
92-100
A
92-100 -
 B
81-91
B
81-91 -
 C
69-80
C
69-80 -
 D
55-68
D
55-68 -
 E
39-54
E
39-54 -
 F
21-38
F
21-38 -
 G
1-20
G
1-20
About Sant Andreu de Llavaneres
The town of Sant Andreu de Llavaneres, also known as Llavaneres, is a charming enclave near Barcelona that runs between the mountains and the sea. Since the late 70s, it has been the preferred location for the wealthiest families in Barcelona to establish their second summer and weekend residences. It is organized into 4 well differentiated residential sectors: The Old Town near the mountain, La Riera that connects the urban center with the Maritime Quarter or third sector and the Urbanizations that, located in the highest part enjoy great panoramic sea views.
In 1973 the Supermaresme urbanization was created, considered one of the best in Spain, characterized by its tranquility and its luxury houses. Llavaneras is also renowned for its gastronomic fame for its two most famous specialties, Peas and Coca de Llavaneres. As recreational, sports and social centers, the Llavaneras Golf Club, founded in 1945, as well as its Marina known by the name of El Balís Nautical Club, founded in 1966.









