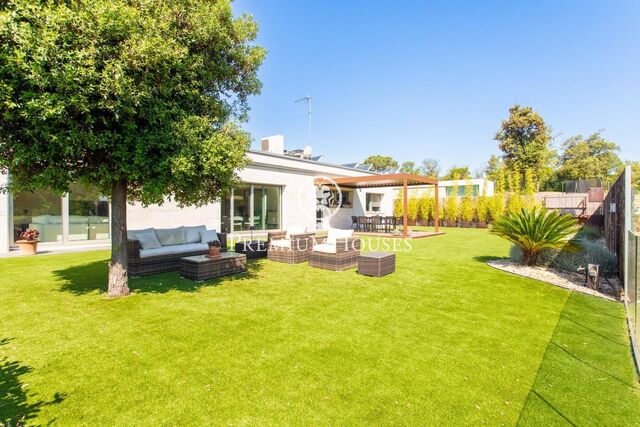Характеристики на распродажа в Vallromanes
5 Характеристики на распродажа в Vallromanes
сортировать по
другие properties в продажа рядом с Vallromanes, Maresme/Barcelona Costa Norte
вы просматриваете 5 Характеристики на распродажа в Vallromanes что у нас есть в нашем портфолио недвижимости.














