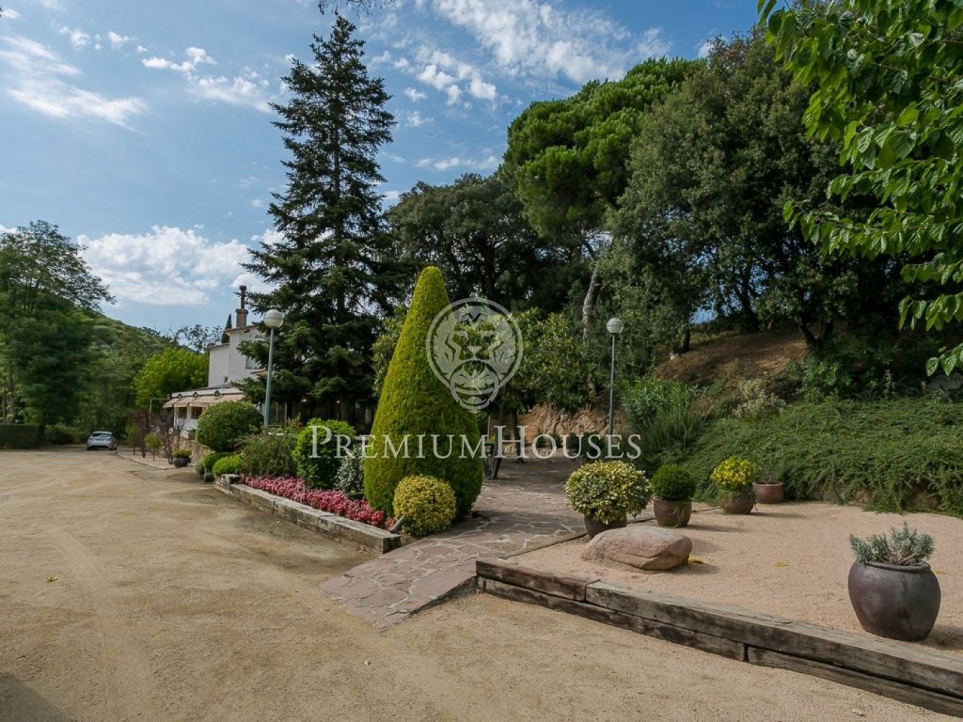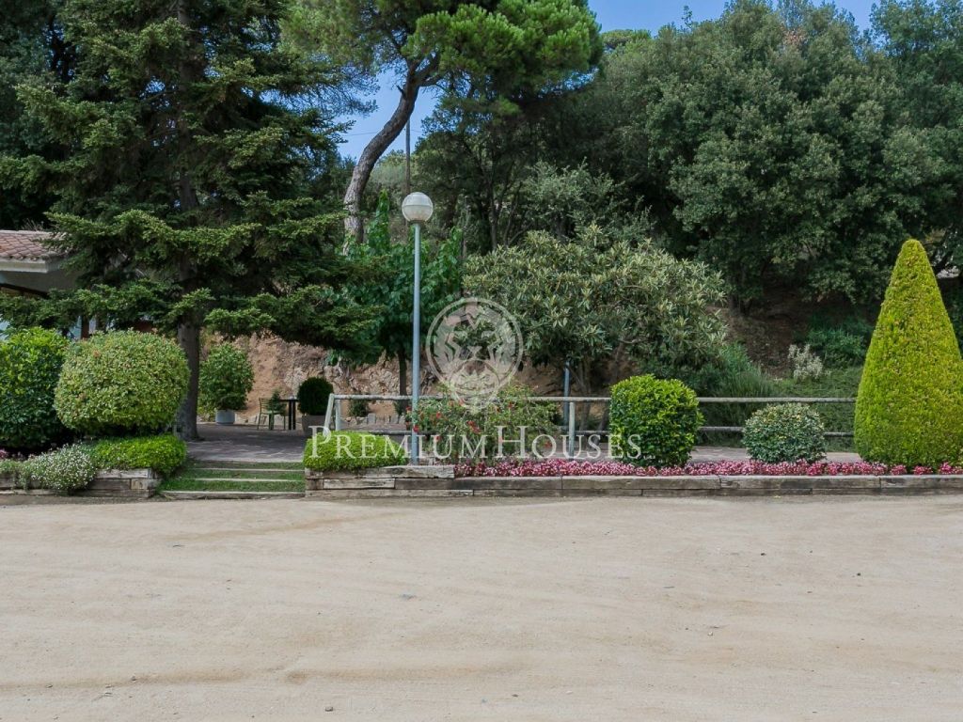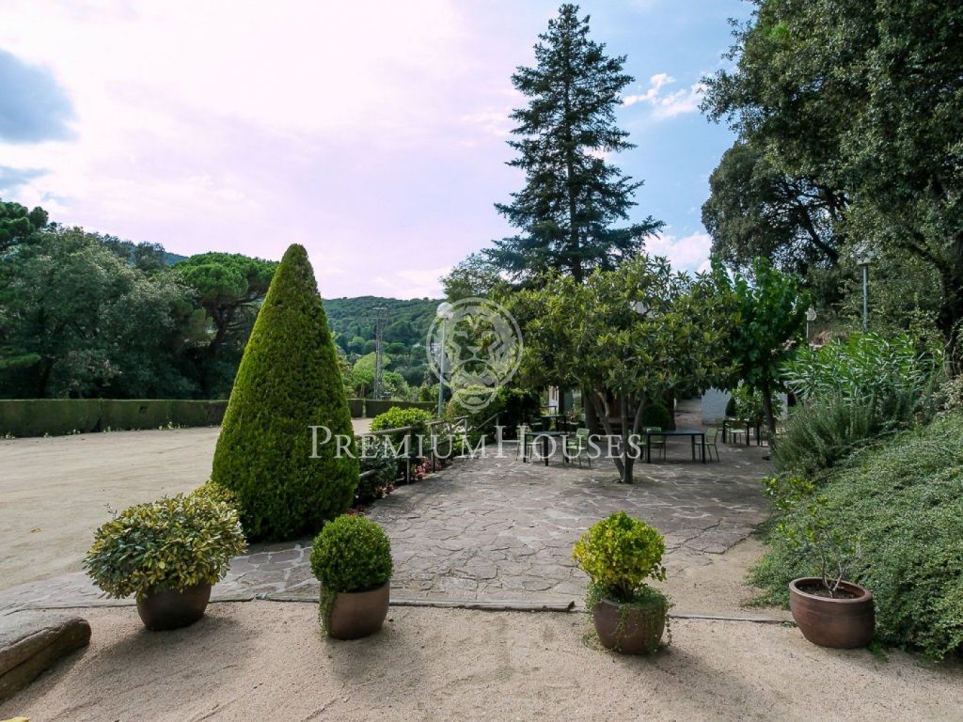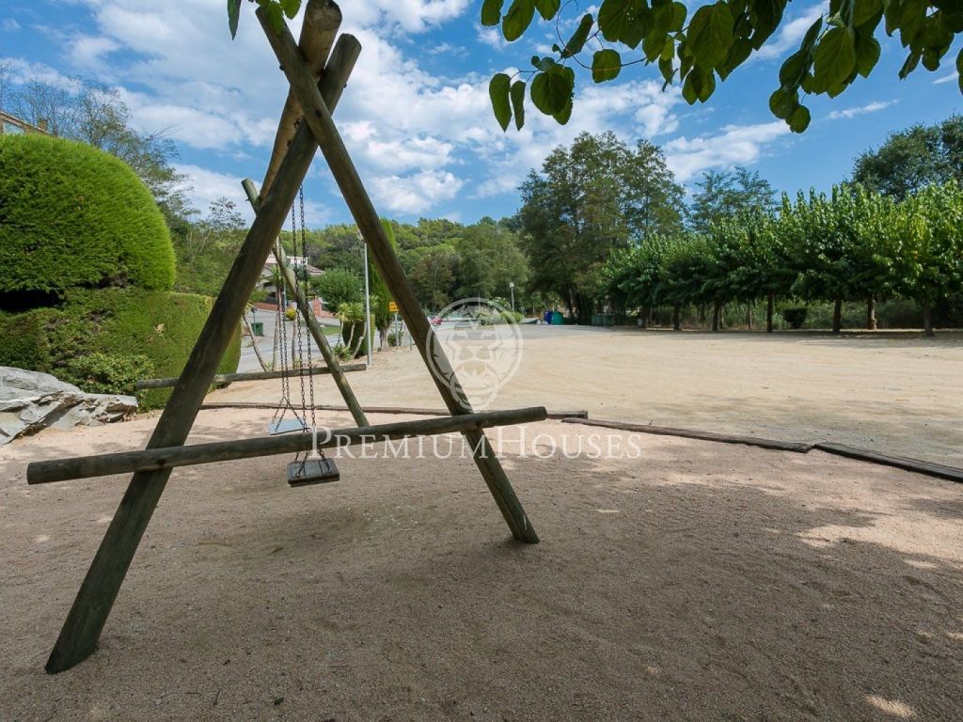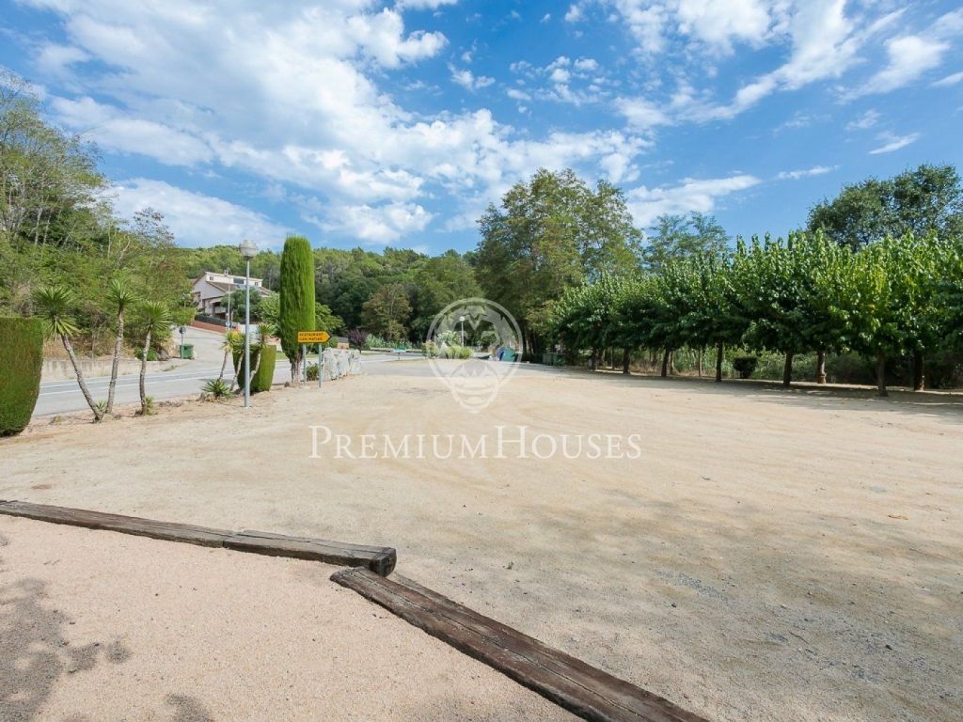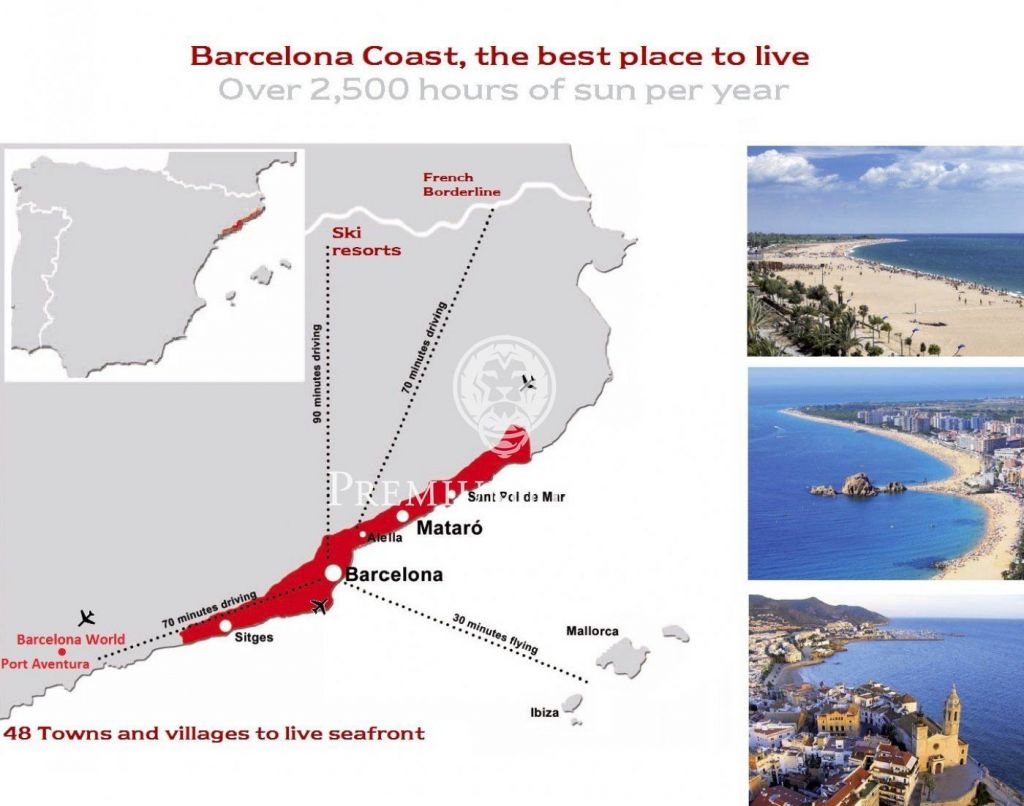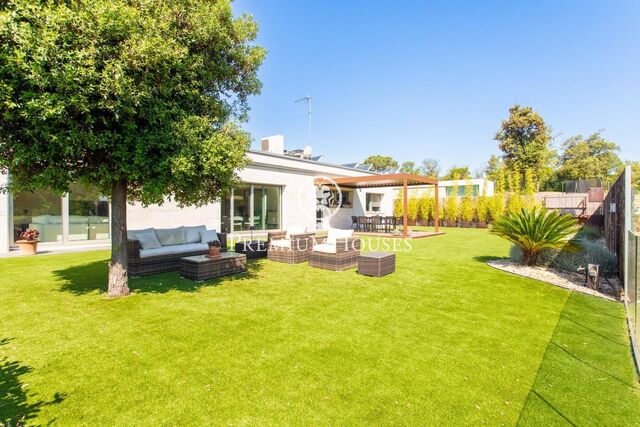- 850.000 €
- 750 m²
- 7.800 m²
Земля рядом с Golf de Vallromanes
Особняк и земля по дороге из Granollers в Masnou, рядом с престижным гольф клубом Golf de Vallromanes, по дороге в Alella. Просторное здание. На данный момент это ресторан, но может быть отелем, резиденцией и пр.. Есть выход на трассу АР -7 (Жирона , Барселона) и С-32 – побережье Барселоны. Идеально для рентабельного бизнеса в жилой зоне, с развитой гастрономией, с гольфом, конным спортом и при этом, близко к морю!
детали
-
 A
92-100
A
92-100 -
 B
81-91
B
81-91 -
 C
69-80
C
69-80 -
 D
55-68
D
55-68 -
 E
39-54
E
39-54 -
 F
21-38
F
21-38 -
 G
1-20
G
1-20
о Vallromanes
Хотя в административном отношении он принадлежит к Восточному региону Вальес, Валлроманес похож на еще один город на Маресме. Привлекает экономическая активность Алельи и пляжи Эль-Масноу. Располагает многочисленными, отлично сохранившимися природными пространствами необычайной красоты. Это идеальное место для спокойной жизни в окружении природы, между морем и горами, всего в 25 км от Барселоны.












