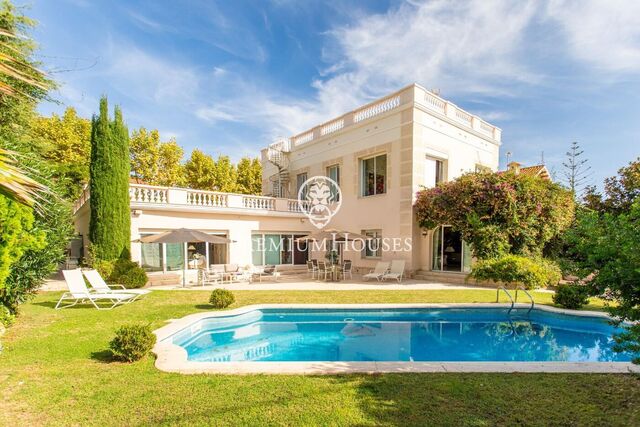Houses for sale in Vilassar de Dalt with sea views
3 Houses for sale in Vilassar de Dalt with sea views
Order by
Others houses for sale with sea_views near Vilassar de Dalt, Maresme/Barcelona Costa Norte
Houses for sale in Vilassar de Dalt, Maresme/Barcelona Costa Norte
You are looking at 3 houses for sale in Vilassar de Dalt with sea views which we have in our portfolio of properties.















