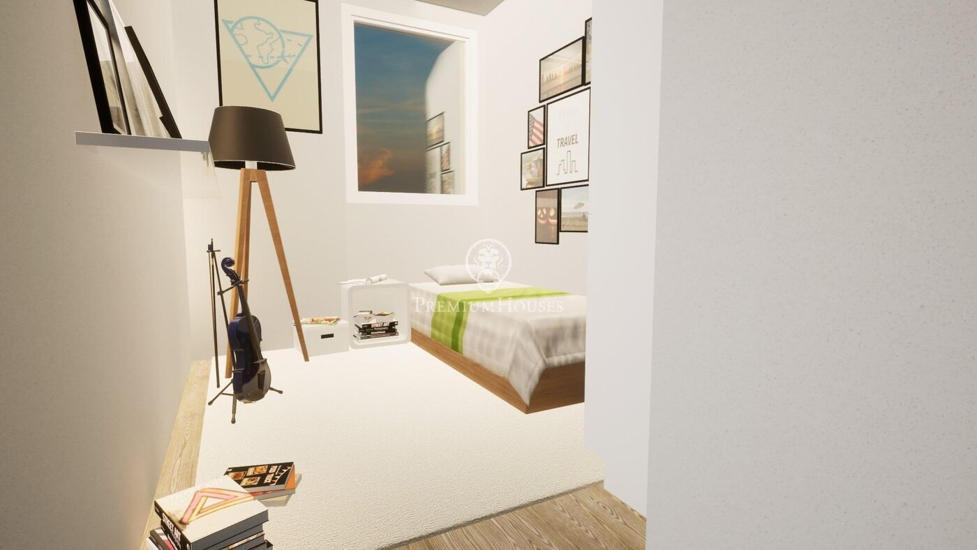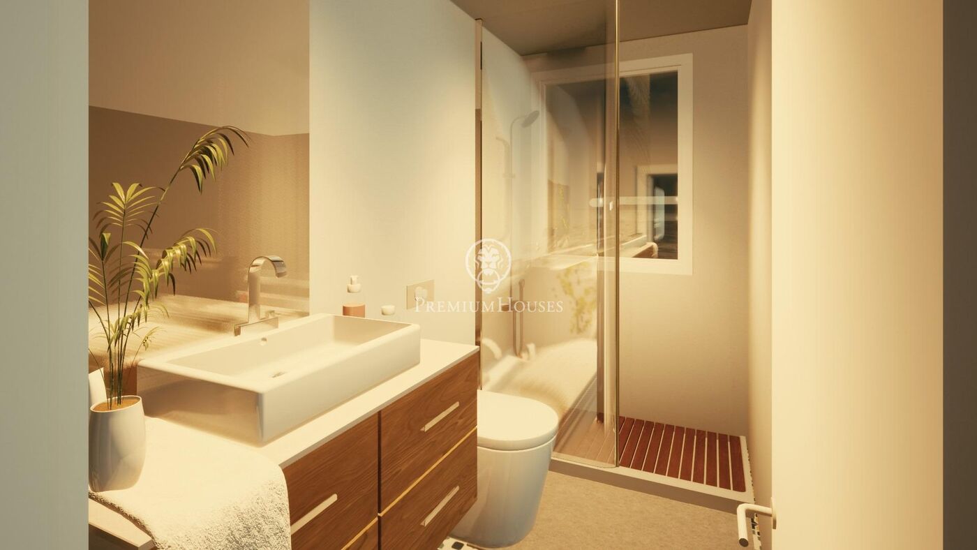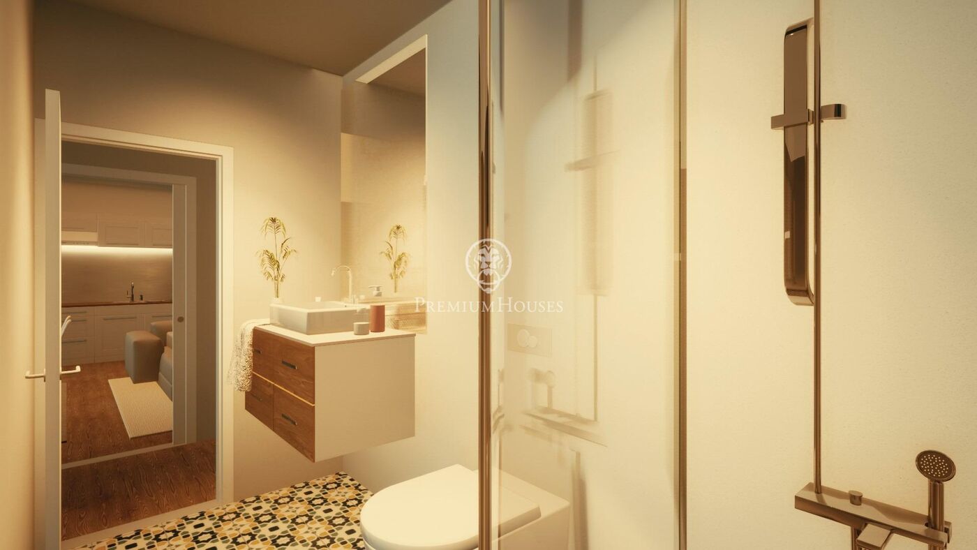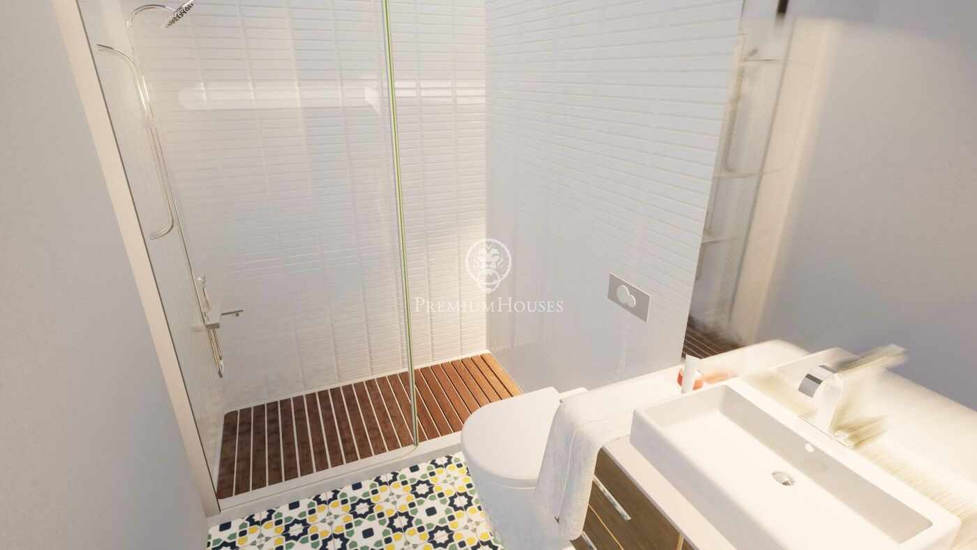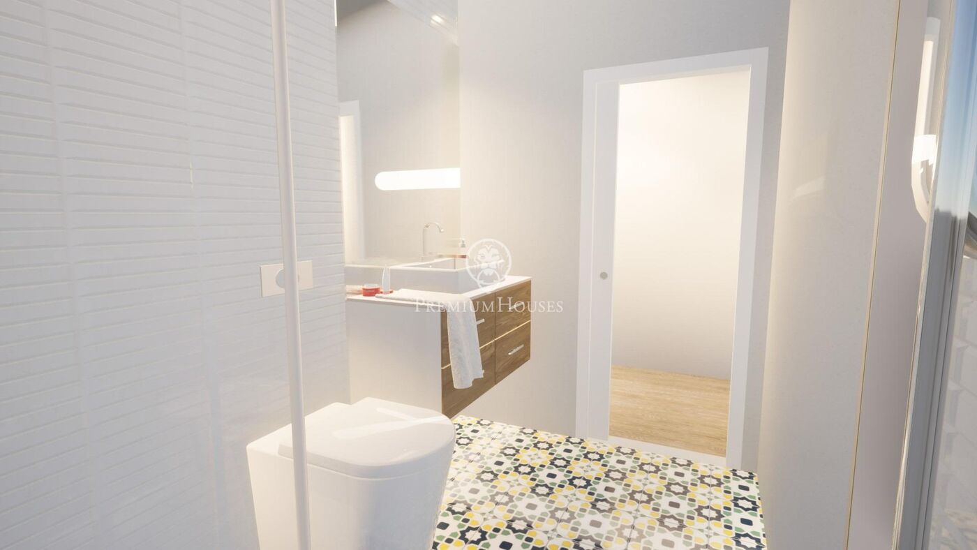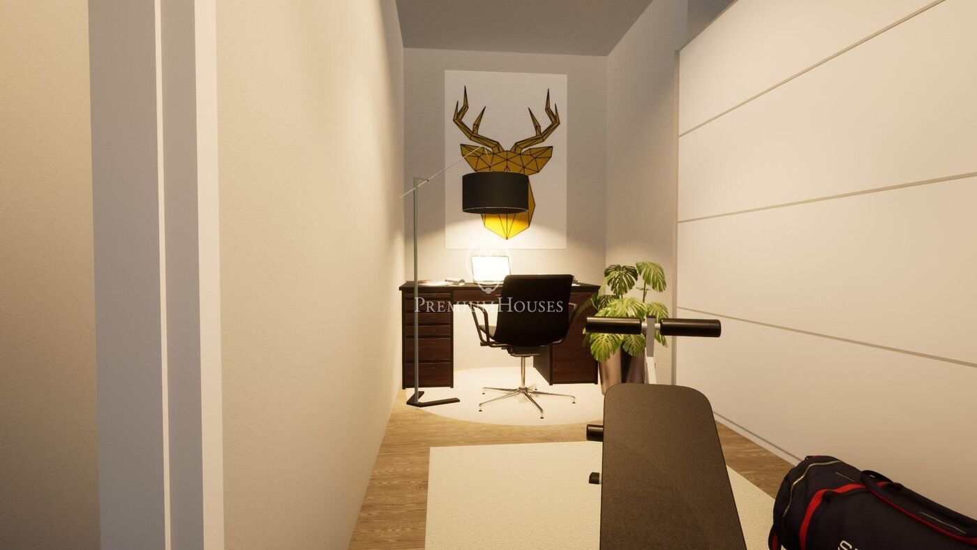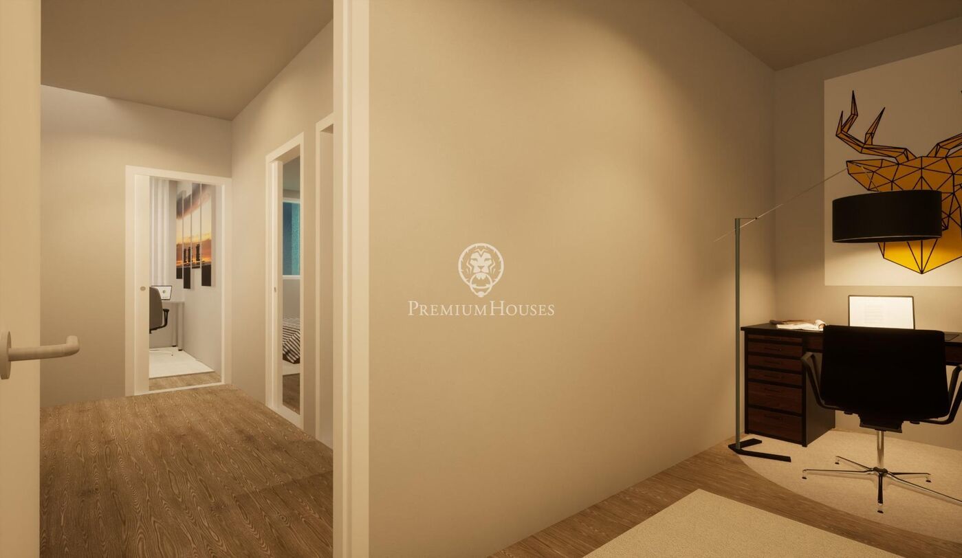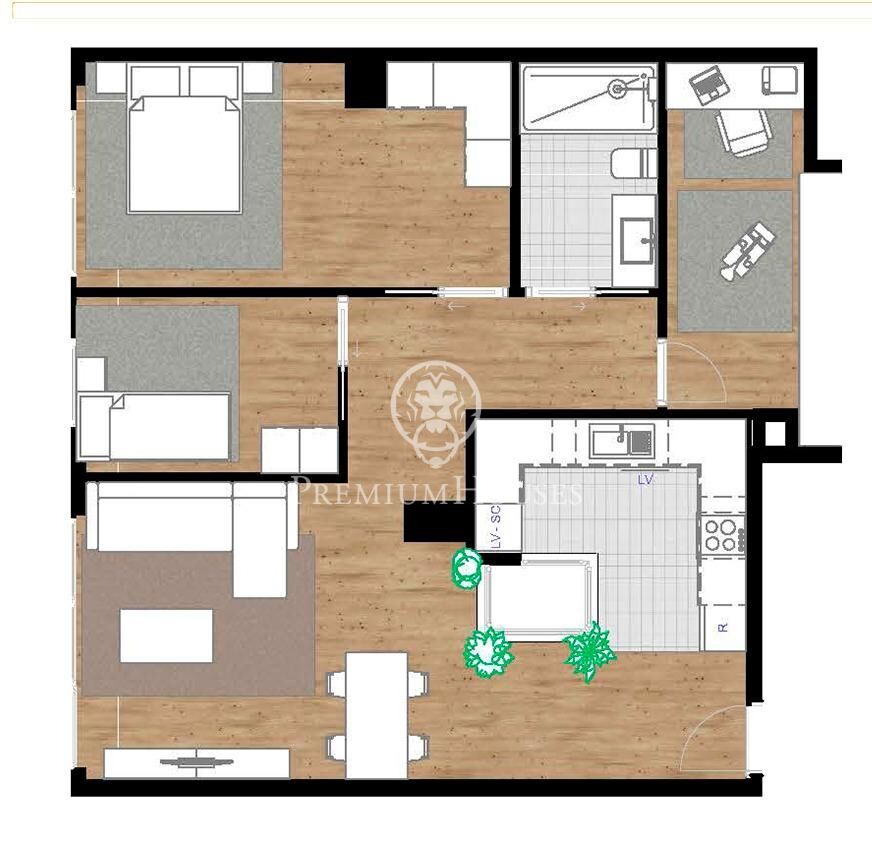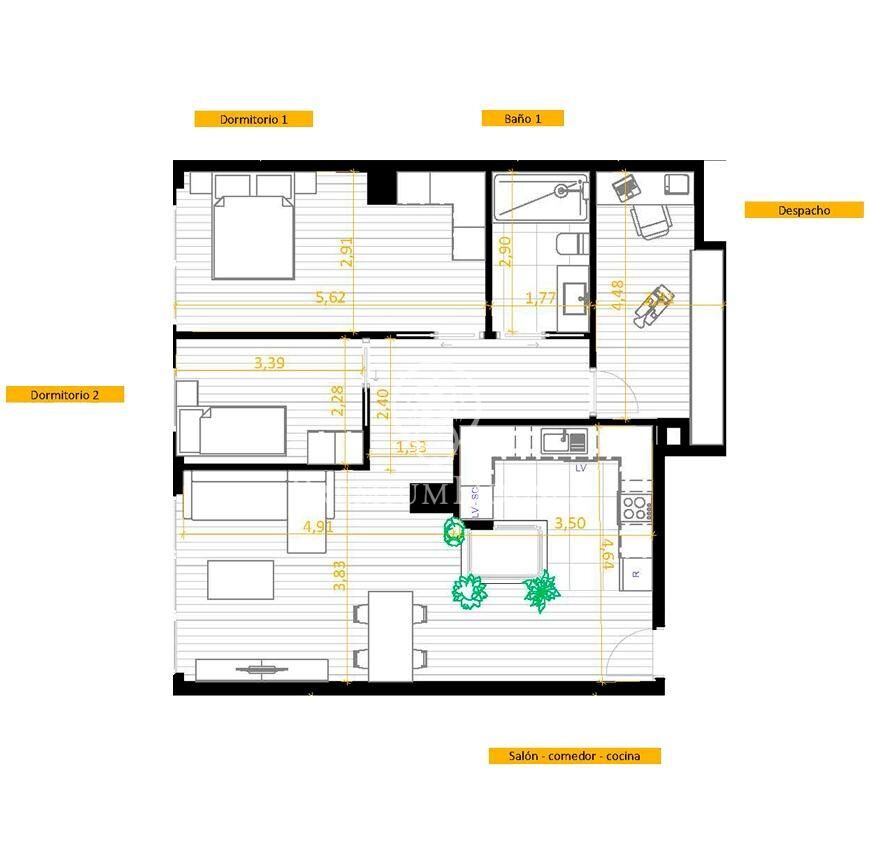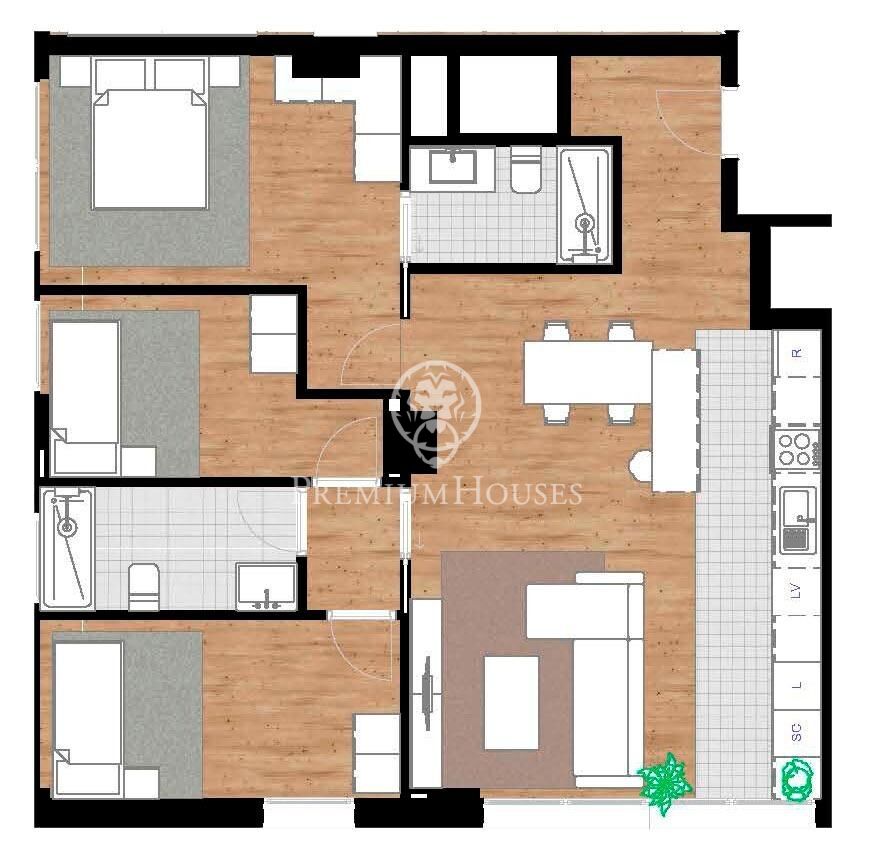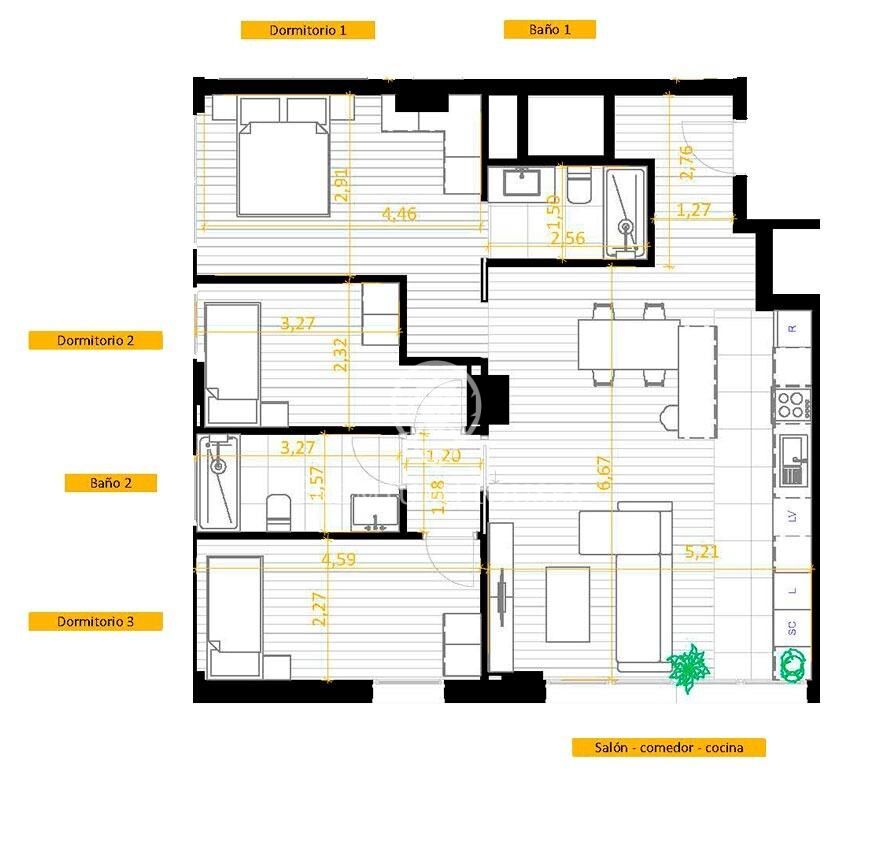- 435,000 €
- 98 m²
- 3 Bedrooms
- 2 Bathrooms
A unique opportunity. New construction flats in Diagonal Mar
Newly built flats in the most exclusive and sought-after area of Barcelona: Sant Martí.
This property will be ready to be delivered in the first quarter of 2025, so you can be sure that every detail will be carefully thought out so that you can enjoy your new home to the full.
This space has 98.00 m² built area, intelligently distributed to offer you the utmost comfort and functionality.
In total, you will find 3 spacious and bright bedrooms that will adapt perfectly to your needs, as well as 2 complete bathrooms that will give you the privacy you deserve.
The kitchen is fully equipped with oven, ceramic hob, dishwasher and fridge-freezer.
The heating and air conditioning system works through aerothermics, ensuring a pleasant indoor environment all year round.
Furthermore, we cannot forget to mention that this property has a lift, which will facilitate your day to day life and will allow you to move around the building in total comfort.
The best of all is that in total you will find 6 flats in this building with three different typologies, therefore, you have the option to choose the one that best suits your lifestyle and preferences.
If you are interested in more information do not hesitate to contact us.
Don't miss this unique opportunity to get your own exclusive space in one of the most privileged areas of Barcelona.
Contact us now and start making the dream of having your own home come true.
The prices of the flats range from 383.000 € to 408.000 €.
Details
-
 A
92-100
A
92-100 -
 B
81-91
B
81-91 -
 C
69-80
C
69-80 -
 D
55-68
D
55-68 -
 E
39-54
E
39-54 -
 F
21-38
F
21-38 -
 G
1-20
G
1-20







