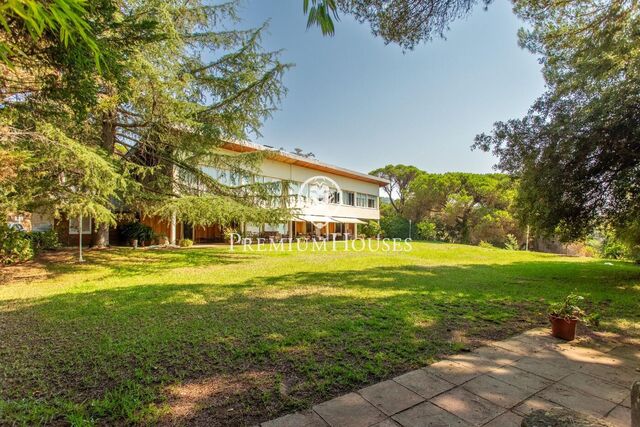Properties for sale in Sant Andreu de Llavaneres
40 Properties for sale in Sant Andreu de Llavaneres
Order by
You are looking at 40 properties for sale in Sant Andreu de Llavaneres which we have in our portfolio of properties.











