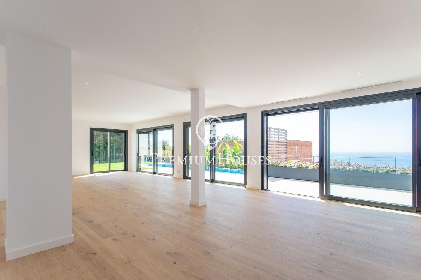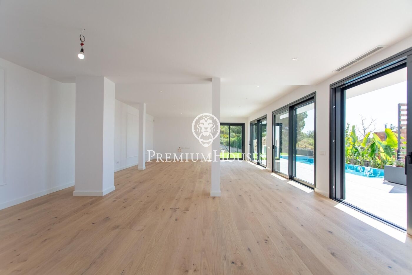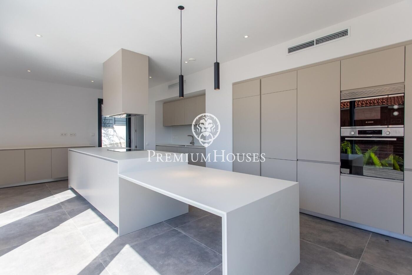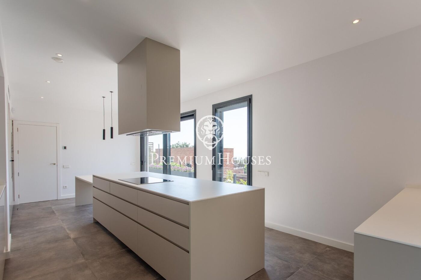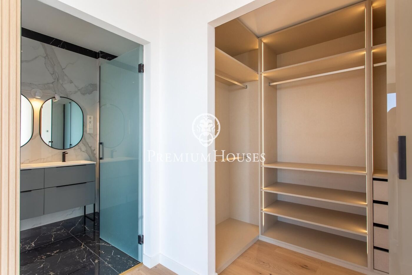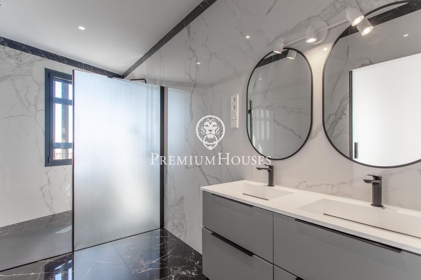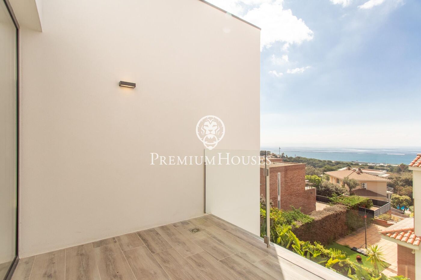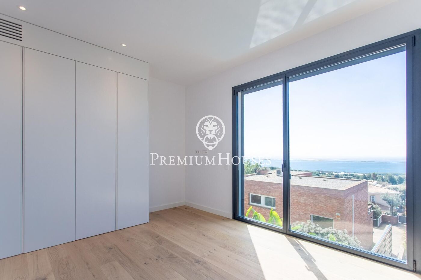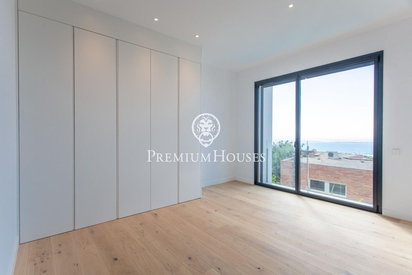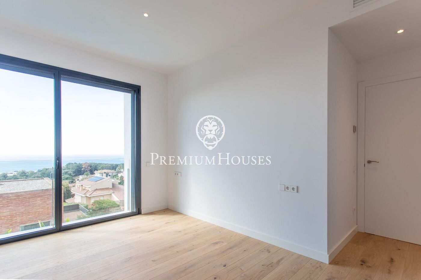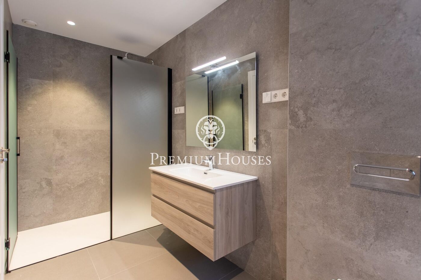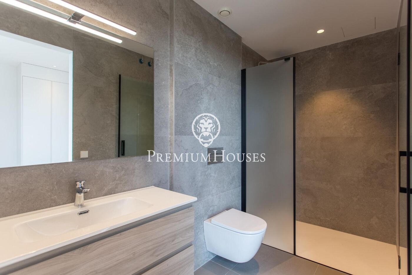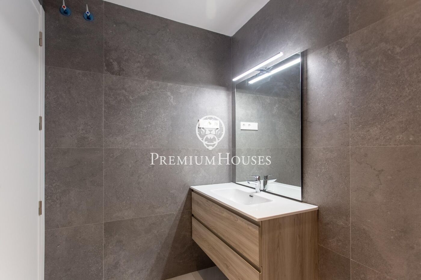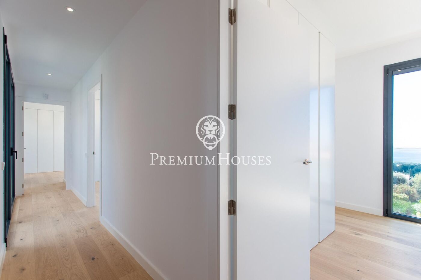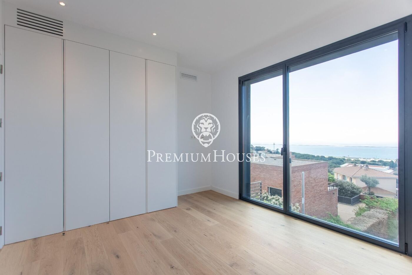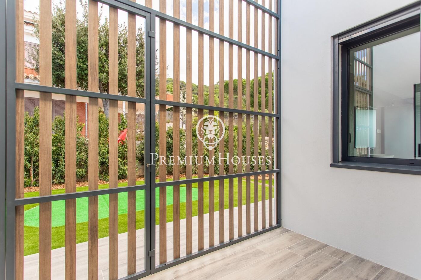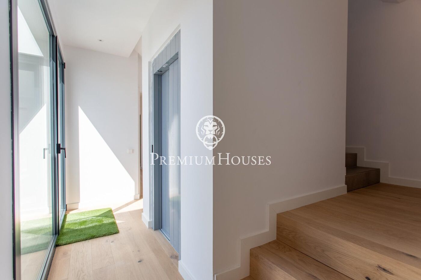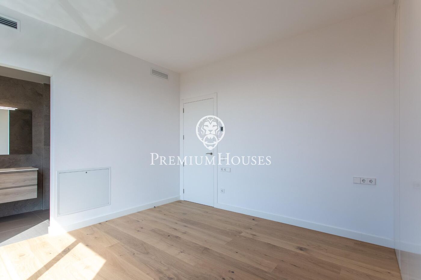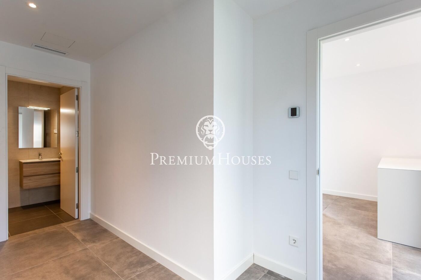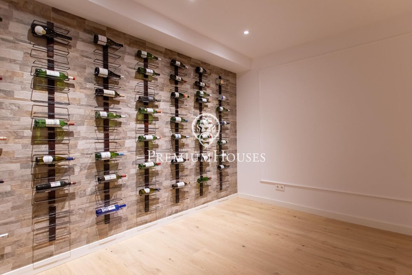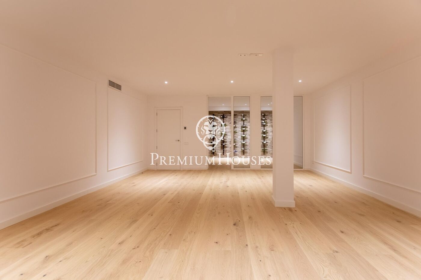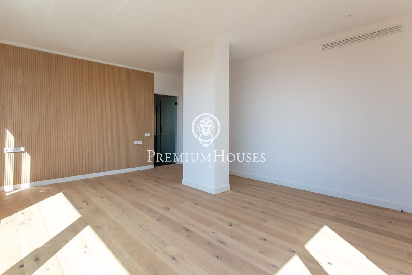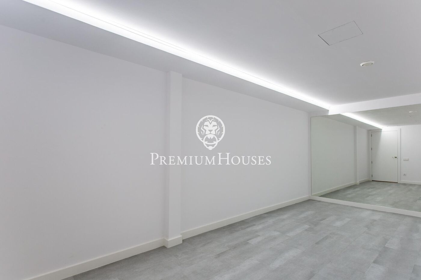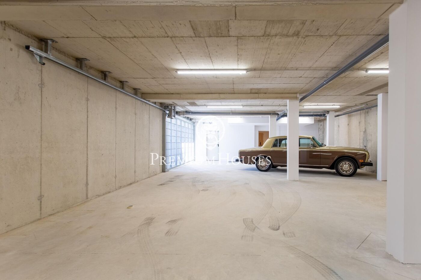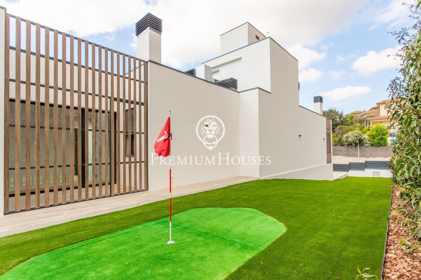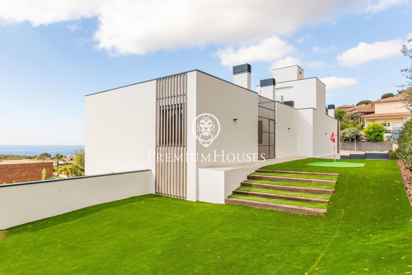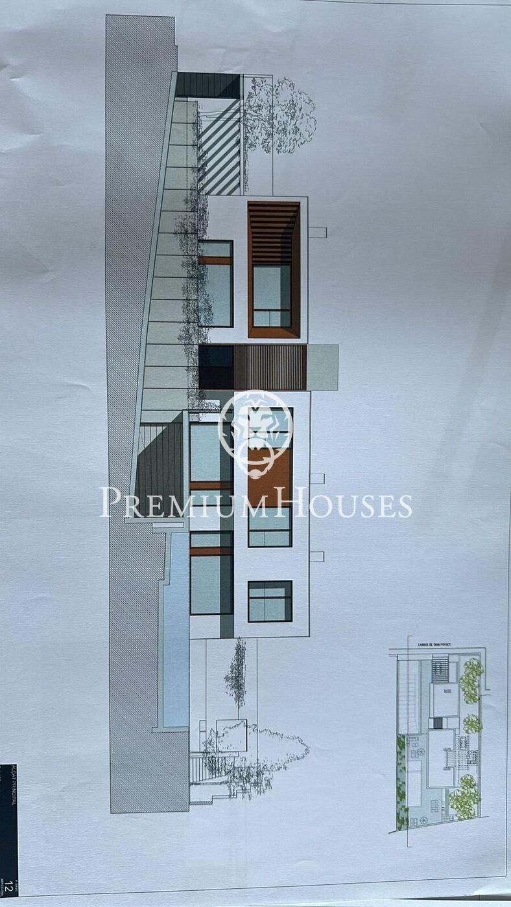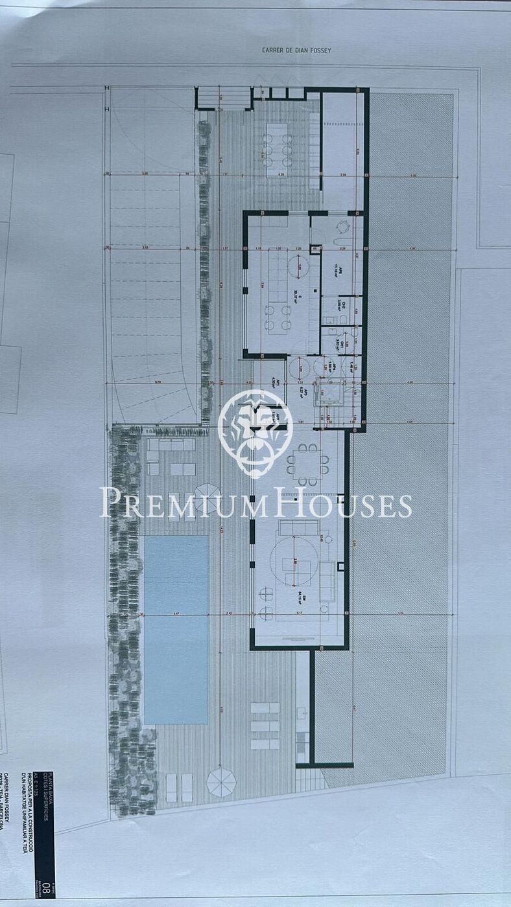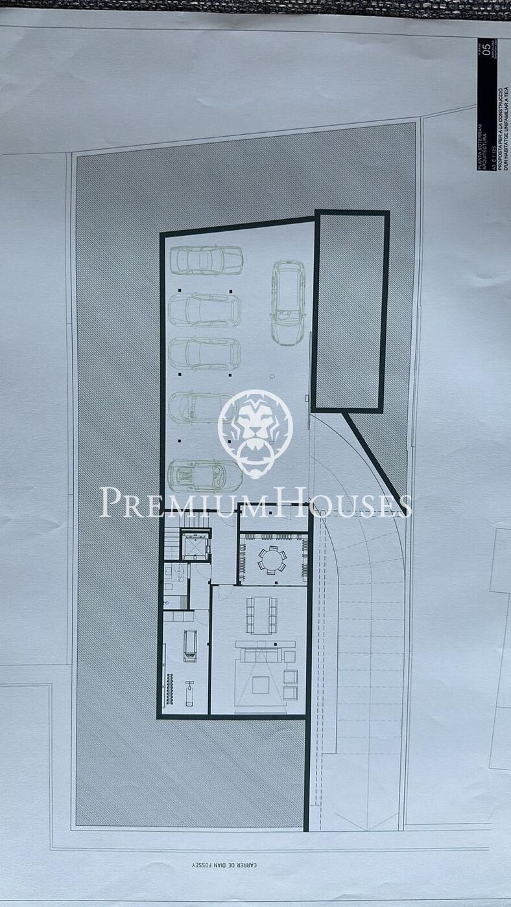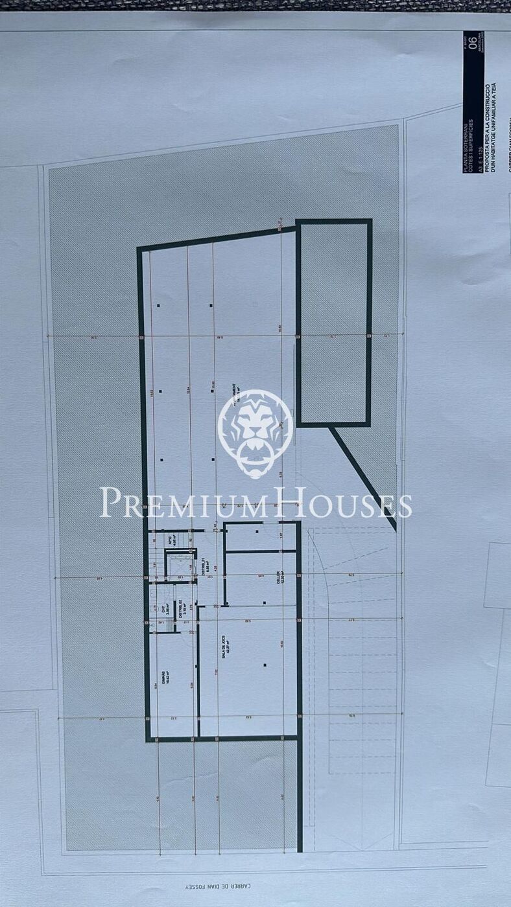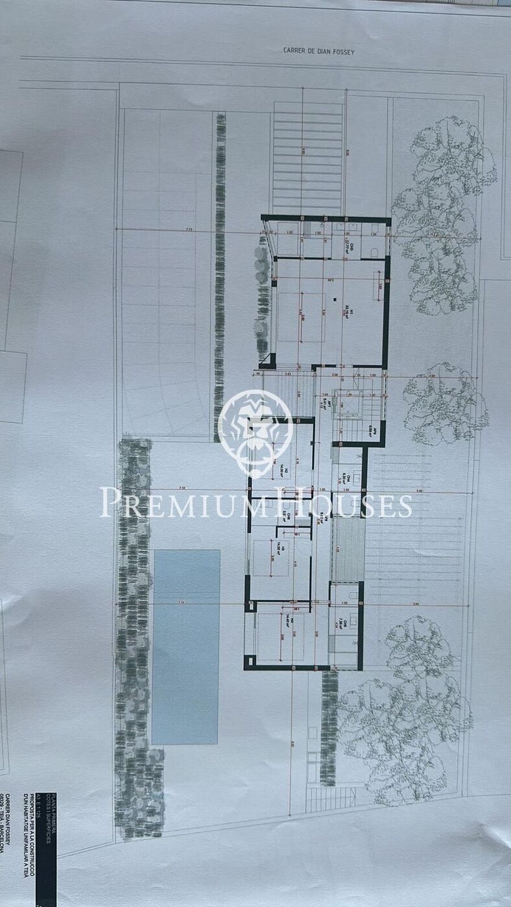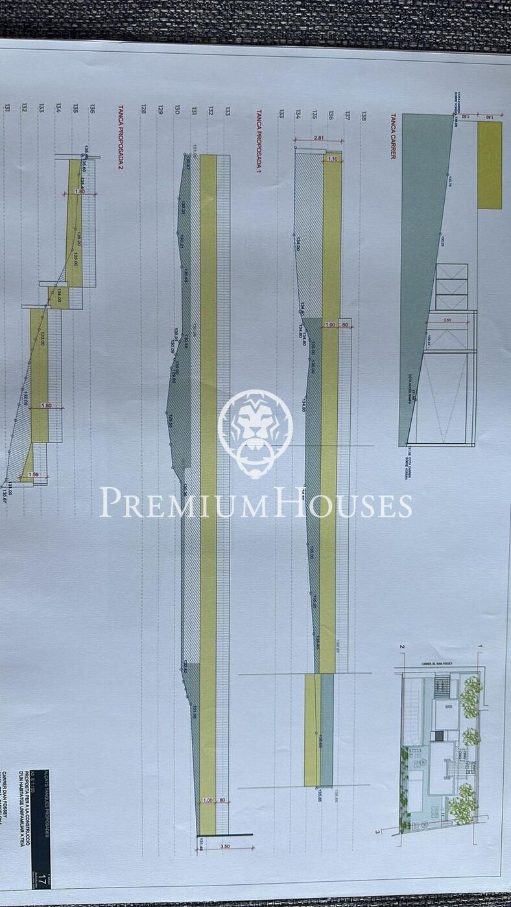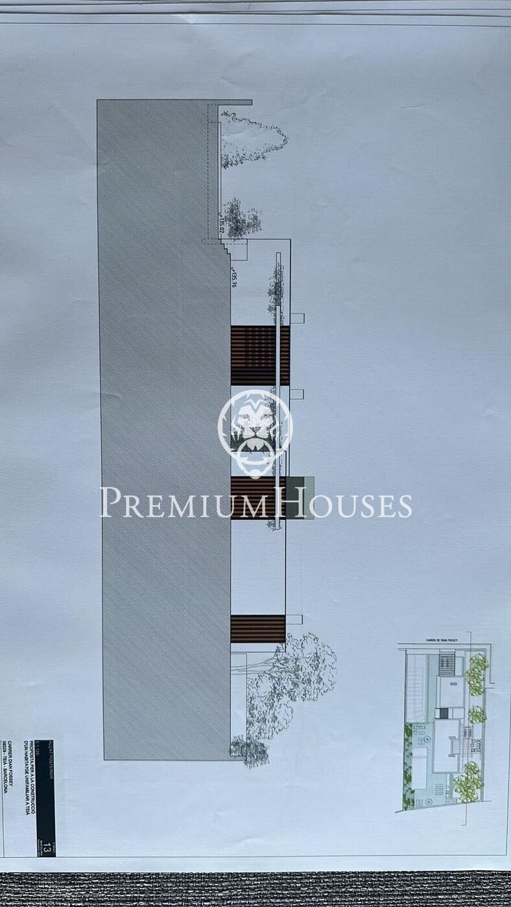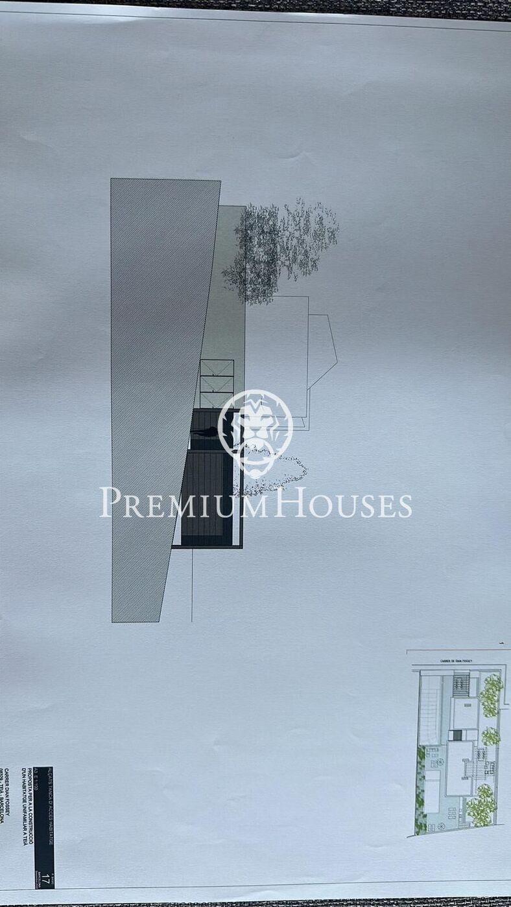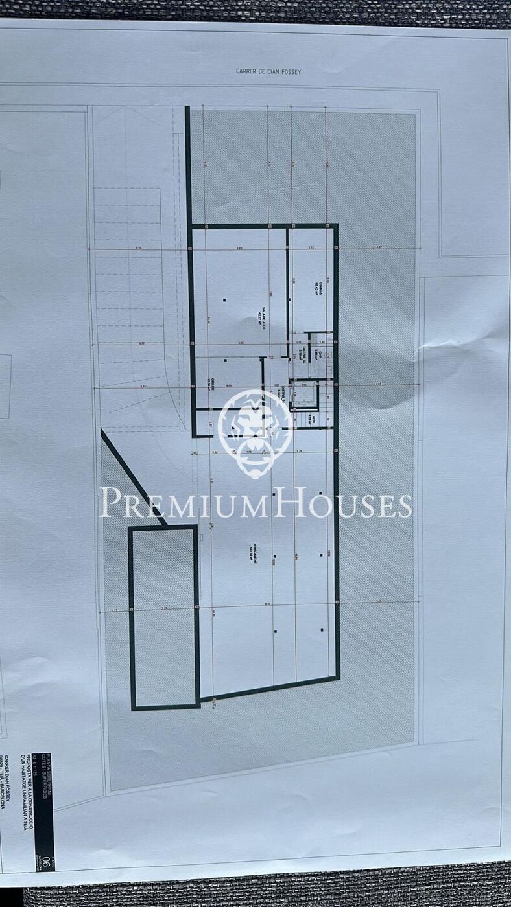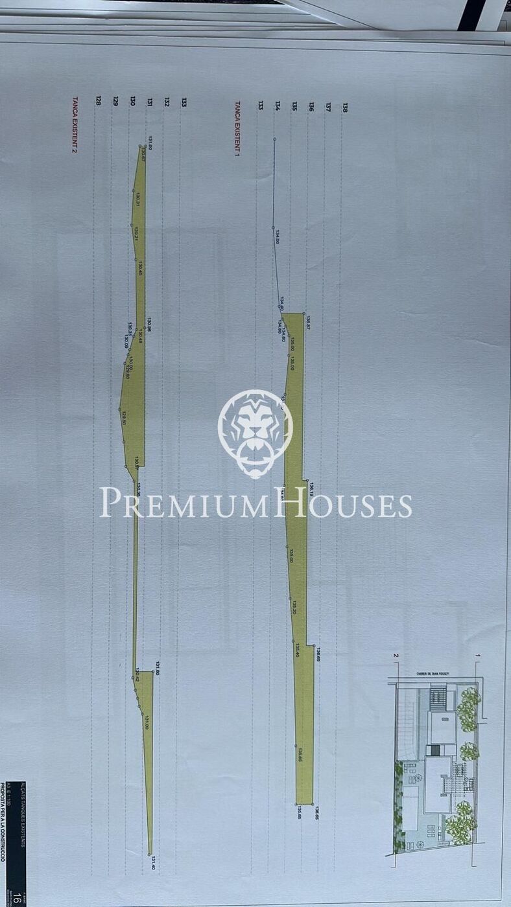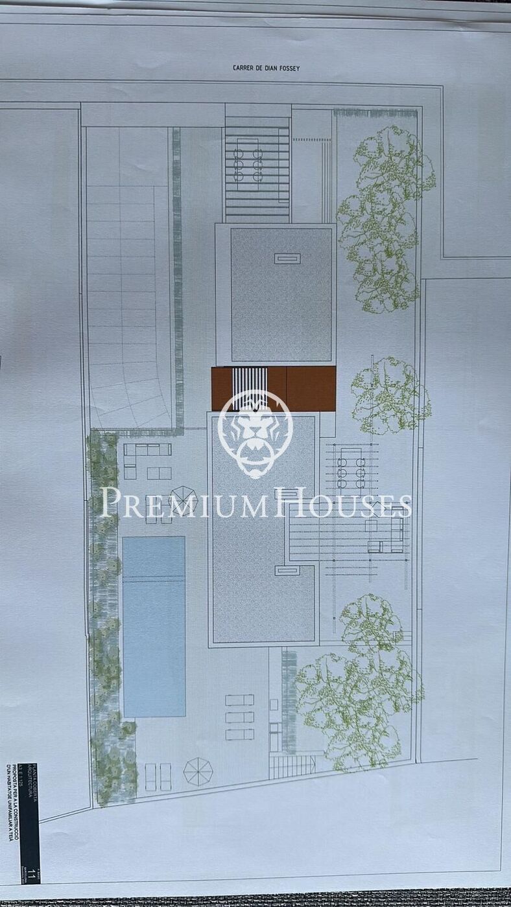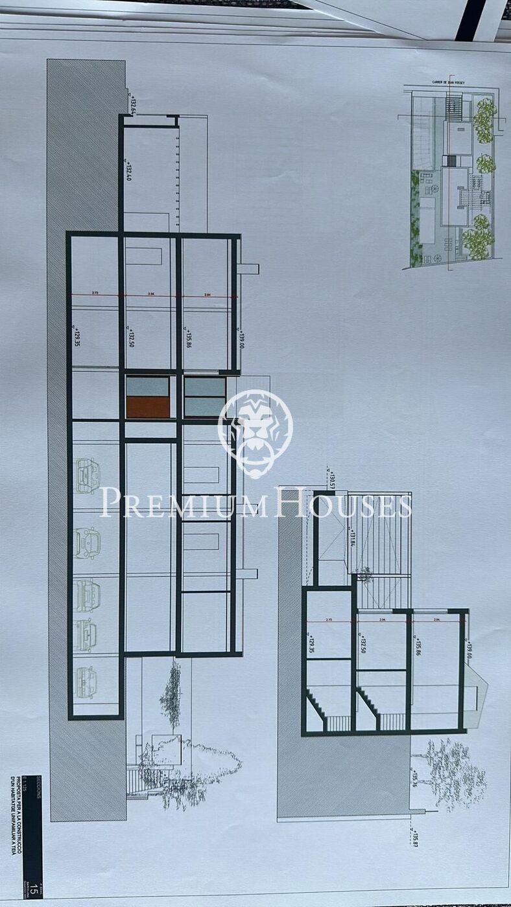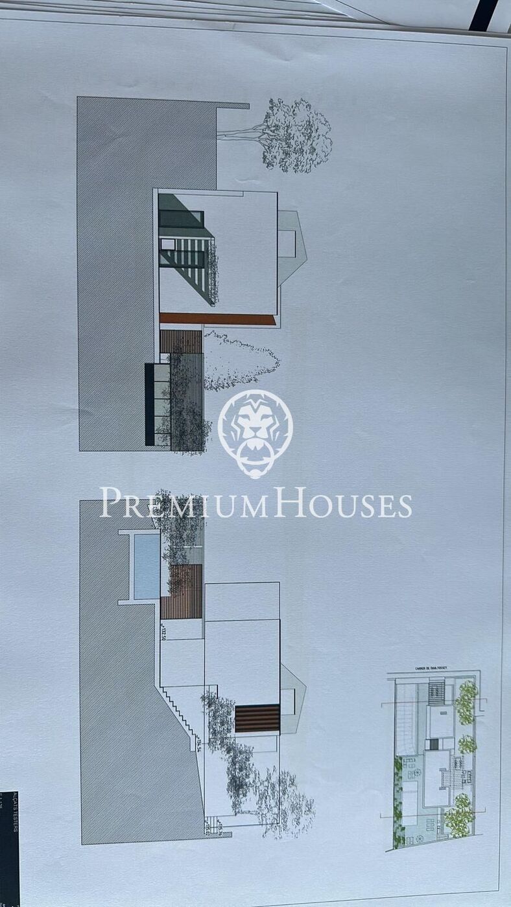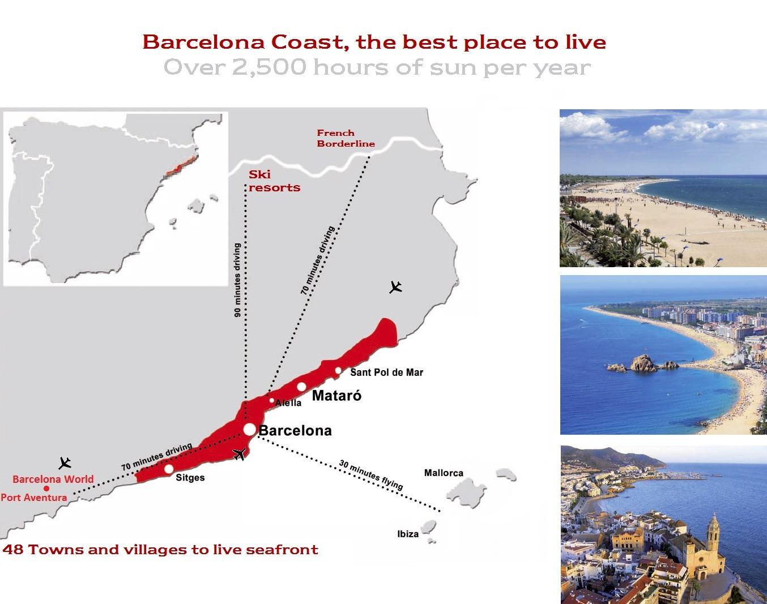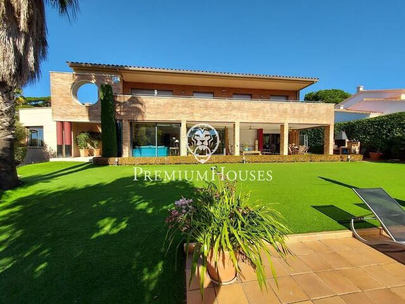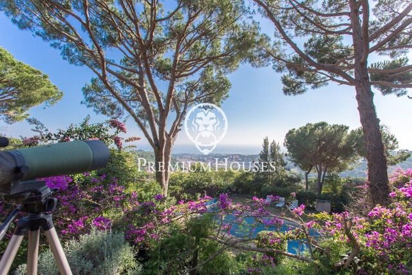- 2,650,000 €
- 581 m²
- 820 m²
- 5 Bedrooms
- 6 Bathrooms
- 1 Parking place
Luxurious house for sale in Teià
A spectacular property for sale with a modern design and high quality finishes, located in an exclusive gated community. The property stands on a generous plot of 820 m² and has a built area of 581 m² distributed over three floors connected by a lift and an elegant staircase with oak steps.
The main floor houses a spacious living-dining room with large windows allowing direct access to the garden and swimming pool, creating a bright and welcoming atmosphere. The contemporary style kitchen is fully equipped with top of the range appliances. On this same floor there is also a bedroom with en-suite bathroom, along with a functional laundry room.
Upstairs, the property offers an impressive master suite that includes a spacious dressing room, a full bathroom and a private terrace with panoramic sea views. In addition, there are three further bedrooms, two of which are en-suite with their own bathrooms and a third with a separate bathroom. All of them have access to a garden terrace that provides warmth and connection with the outside environment, which includes a Pitch & Putt.
The basement has a garage with capacity for six vehicles, a fully equipped gymnasium, a wine cellar, a multi-purpose room ideal for different uses and an additional bathroom.
The property includes numerous comforts and extras such as automatic irrigation system, aerothermal air conditioning, underfloor heating, air conditioning, lift, swimming pool with saline chlorination system, home automation system, top of the range exterior carpentry and energy certificate type A, which guarantees efficiency and sustainability.
Details
-
 A
92-100
A
92-100 -
 B
81-91
B
81-91 -
 C
69-80
C
69-80 -
 D
55-68
D
55-68 -
 E
39-54
E
39-54 -
 F
21-38
F
21-38 -
 G
1-20
G
1-20








