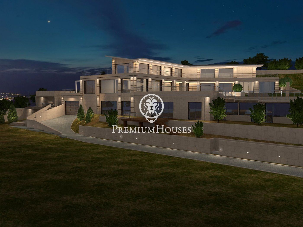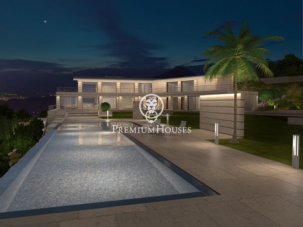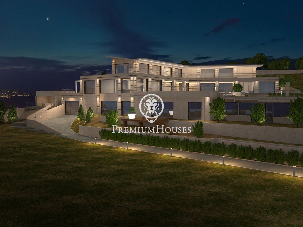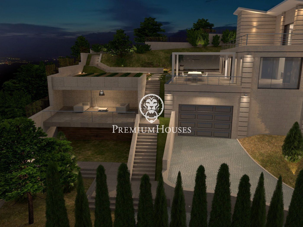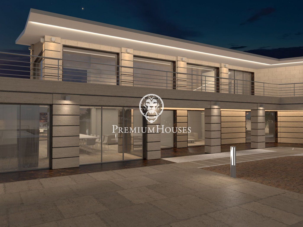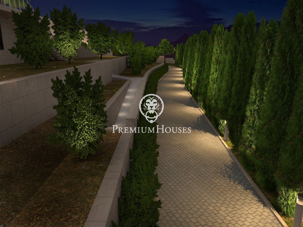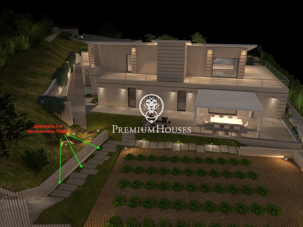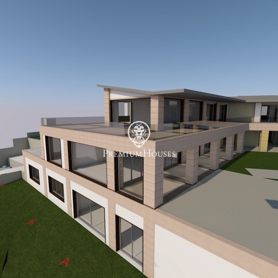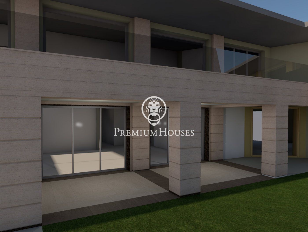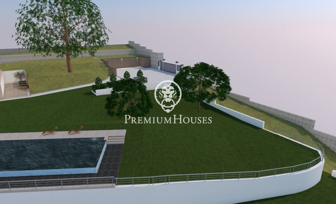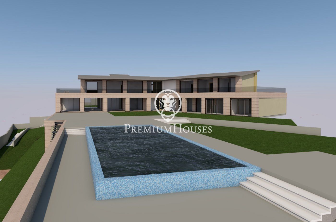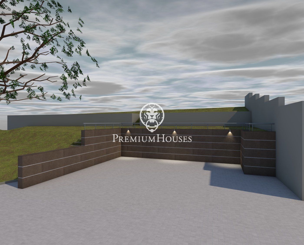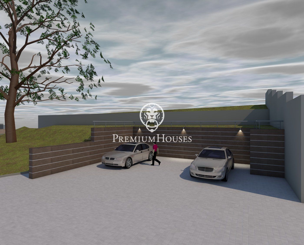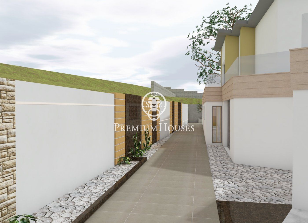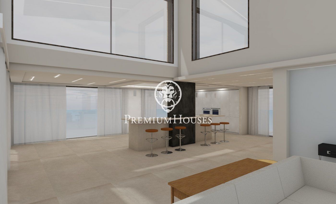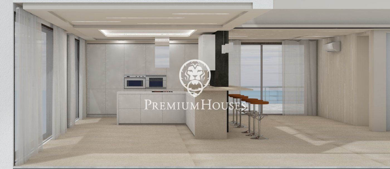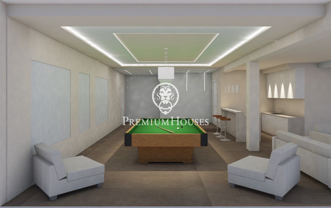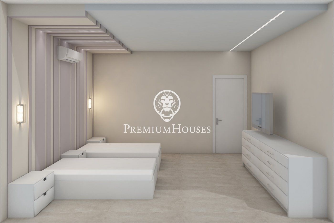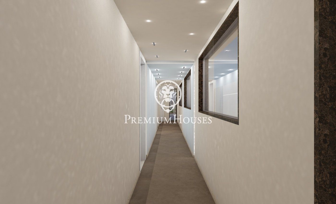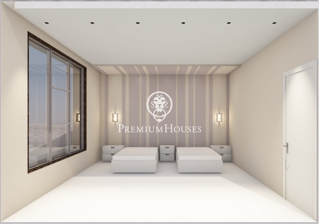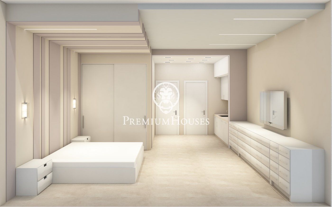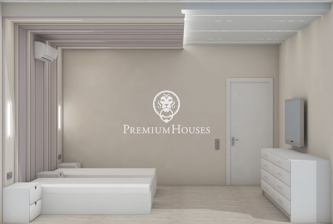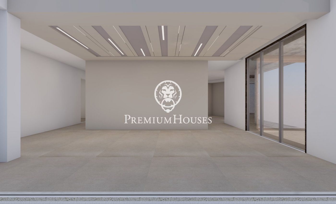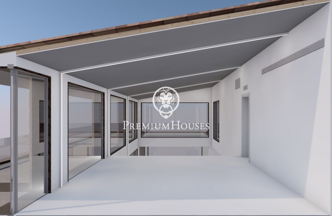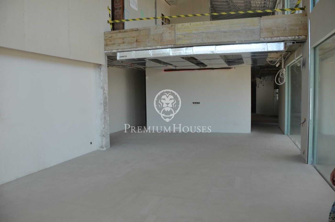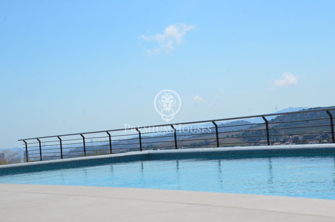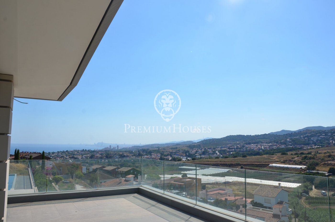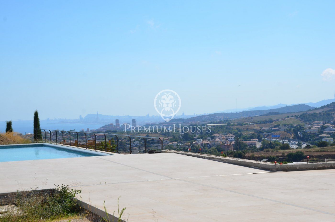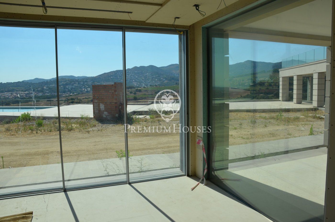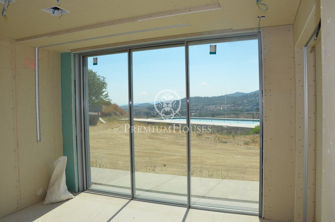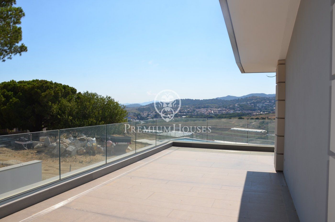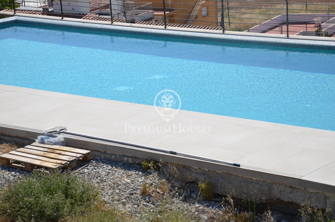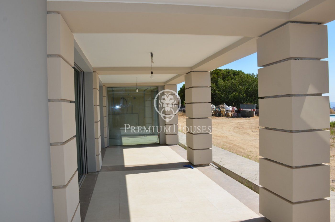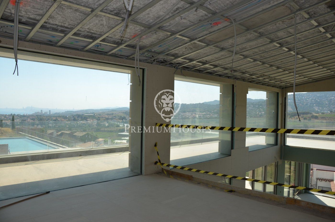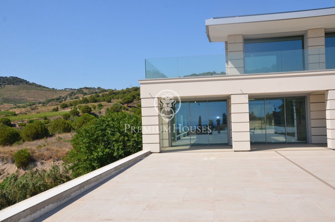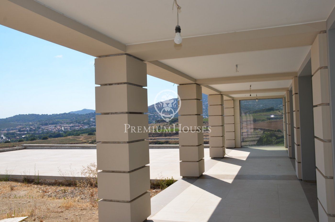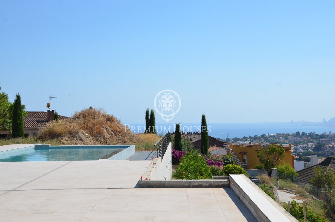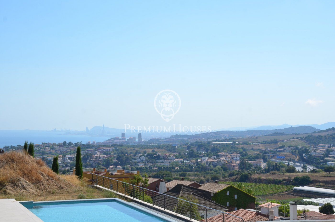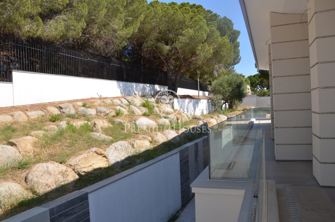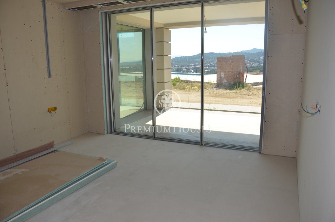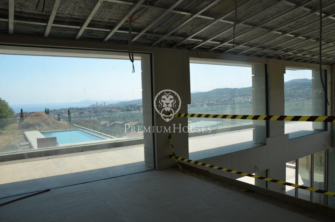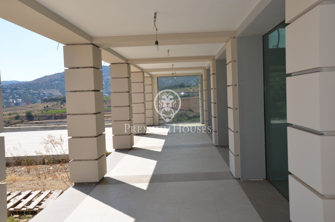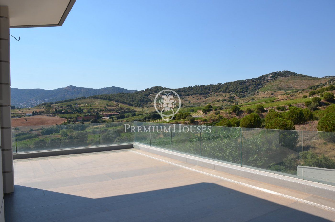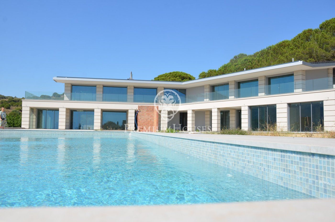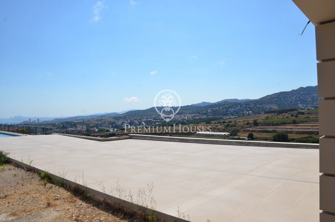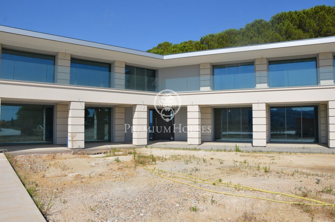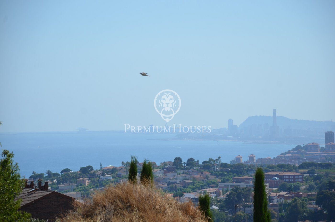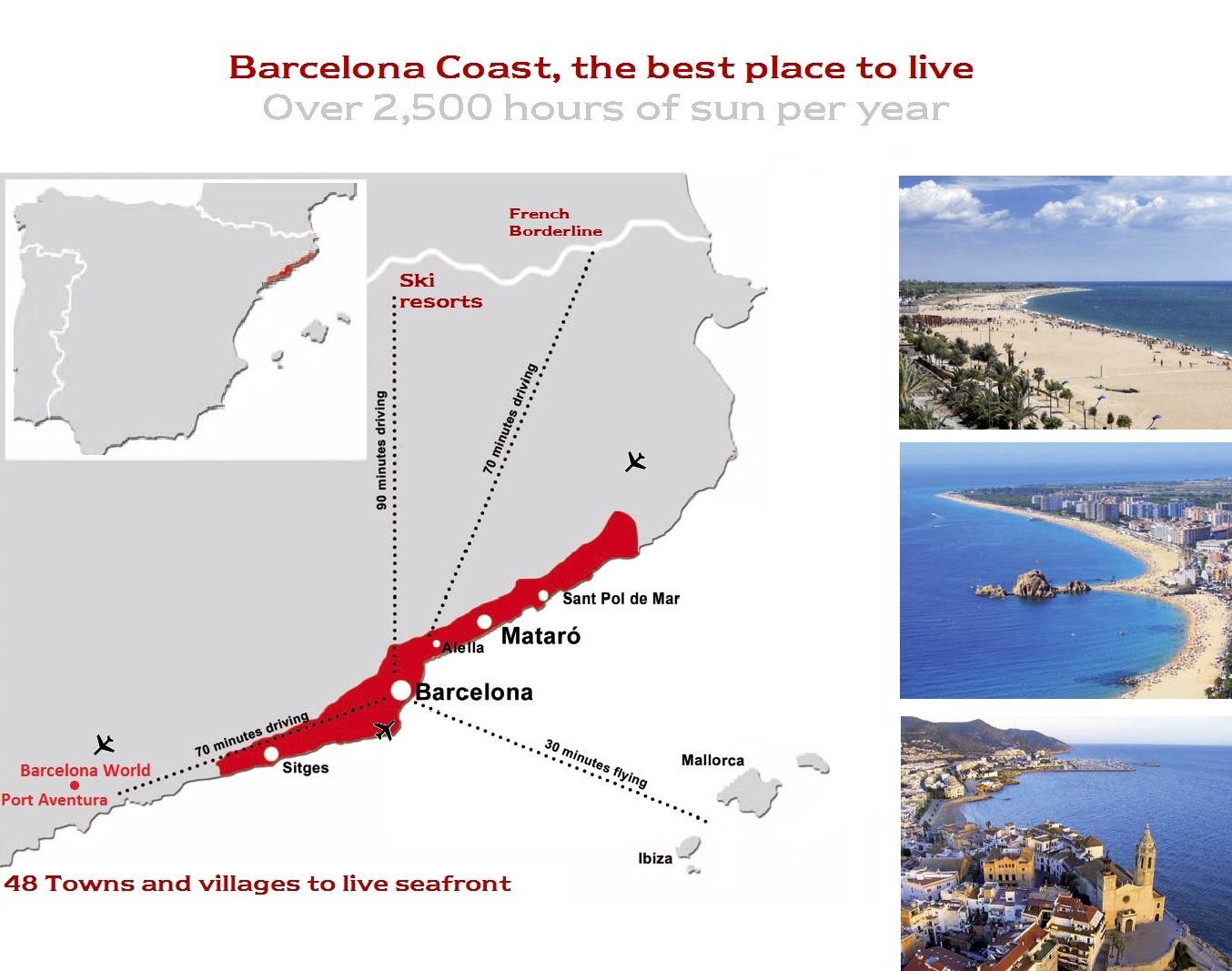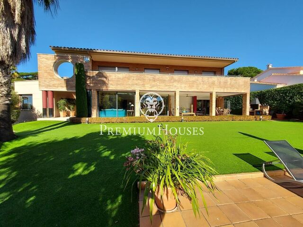- 3,900,000 €
- 641 m²
- 5,000 m²
- 5 Bedrooms
- 8 Bathrooms
- 4 Parking places
House for sale in Teià with a huge plot of land.
In the town of Teià, just 15 minutes from Barcelona, close to the sea, the marina of El Masnou and golf courses in the area. It has public transport, international schools, public schools and all kinds of facilities to have a peaceful life.
The house is located in an excellent area very well communicated with excellent views to the sea and Barcelona with a large plot of 5.000 m2.
The ground floor area of 308 m2 is spacious with a living-dining room with high ceilings (104m2), kitchen (38m2), living room with fireplace, hall with dressing room, a guest toilet and a staircase to the first floor. Also, on this floor there are two spacious bedroom suites with bathrooms and dressing rooms, each of 30m2 and two more bedrooms with dressing room and bathroom (50m2).
The first floor has a surface area of 80m2 and here you will find the master bedroom with panoramic windows on both sides, dressing rooms, large bathroom with shower and bathtub, large office with panoramic views. In the basement, with an area of 250m2 is located the garage for two cars, SPA area, billiard room, wine cellar, space for gym and technical rooms.
The house of very modern and contemporary design is made of high-quality materials on 3 floors, basement and basement. The exterior cladding of the house is made of Italian travertine and Imperador marble. The panoramic glazing offers the opportunity to enjoy magnificent views of Barcelona and the Mediterranean Sea and the vineyards of the Alella area. Along the length of the house there is a covered gallery. The windows are equipped with sliding mosquito nets.
Excellent finishing materials have been used in the construction, marble floors, marble-clad columns, decorative plaster on the walls, multilevel ceilings with linear lighting. The interiors are in light colours with contrasting details. The layout of the grounds has been zoned.
Entrance area with outdoor parking for four cars, garden with fruit trees, children's playground, summer terrace in the kitchen area, vegetable garden and pool area. The driveway from the gate to the garage of the house and the outdoor parking area are lined with stone. In the pool area, recreation areas and sun loungers are covered with outdoor stoneware floors. In the rest of the garden, lawn, gravel. Lighting of the garden is planned.
The house is in the final part of the project. Completion planned for the end of 2021.
Details
-
 A
92-100
A
92-100 -
 B
81-91
B
81-91 -
 C
69-80
C
69-80 -
 D
55-68
D
55-68 -
 E
39-54
E
39-54 -
 F
21-38
F
21-38 -
 G
1-20
G
1-20










