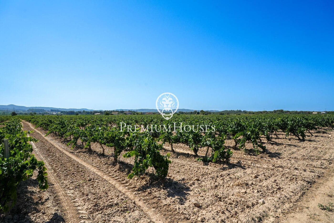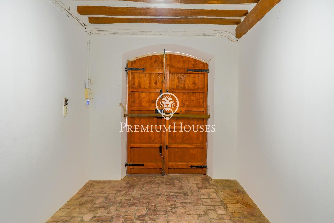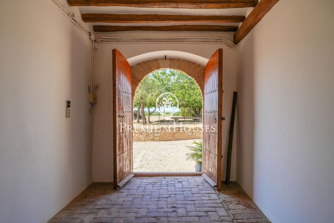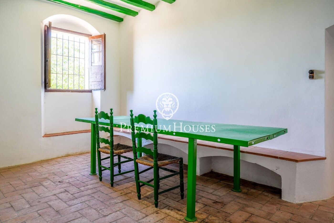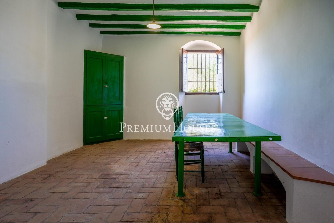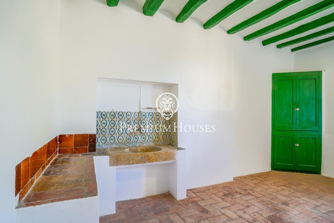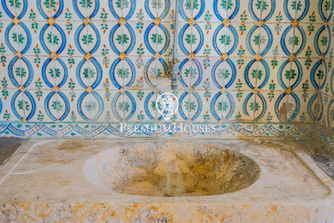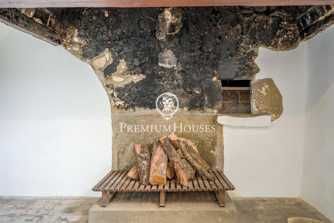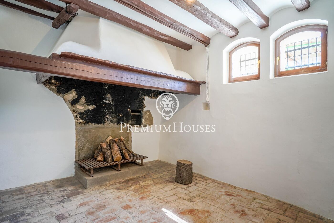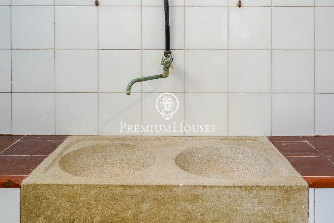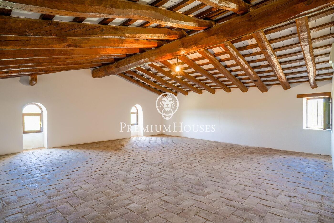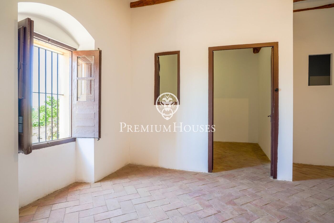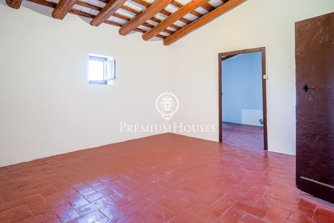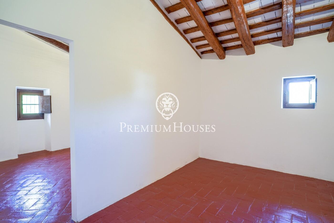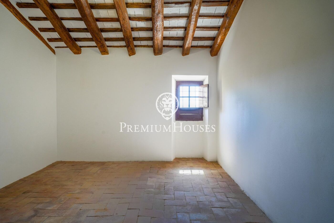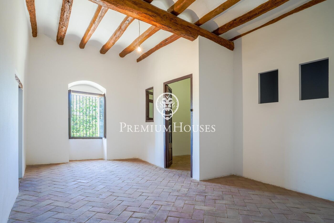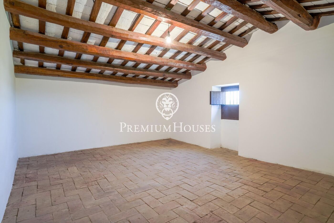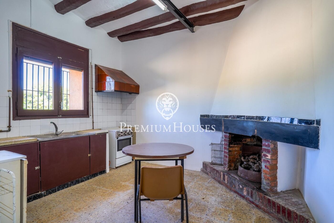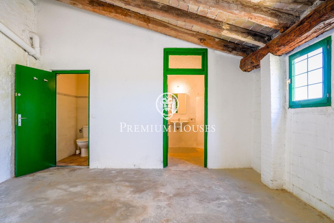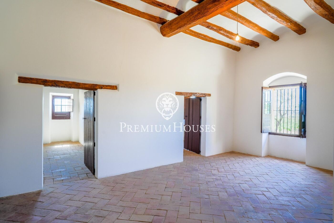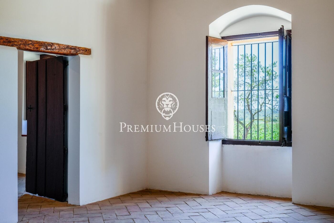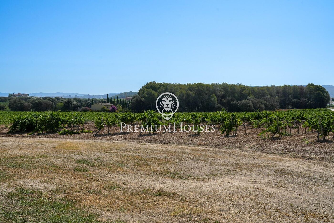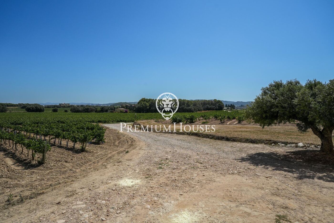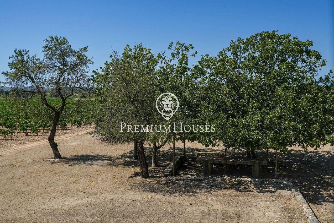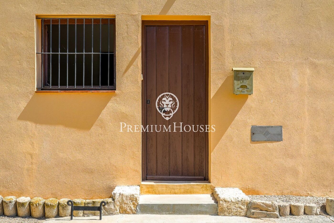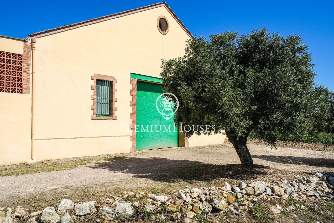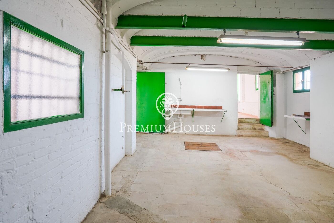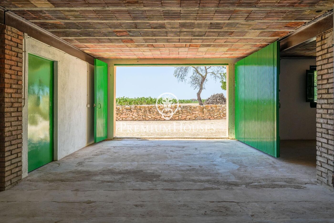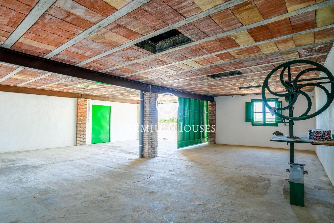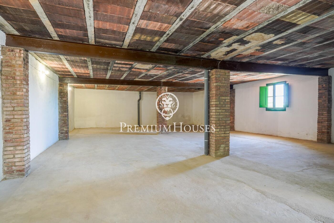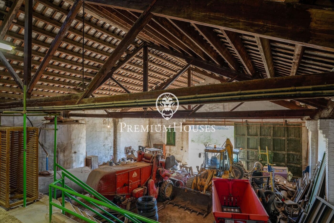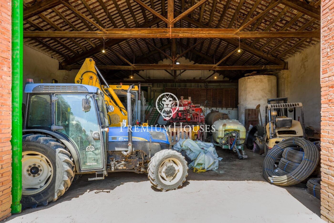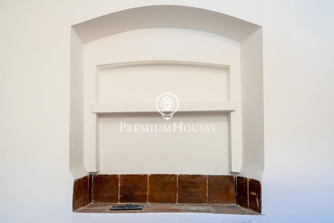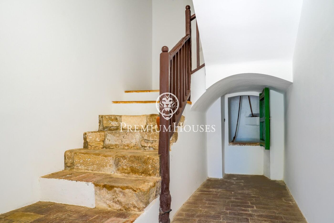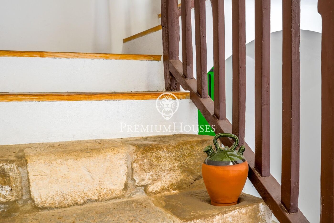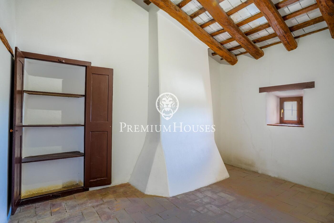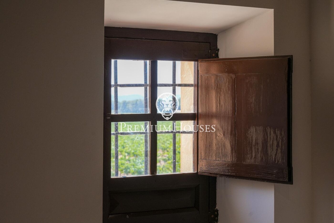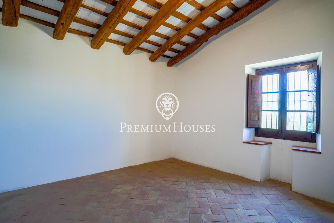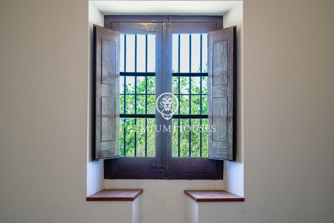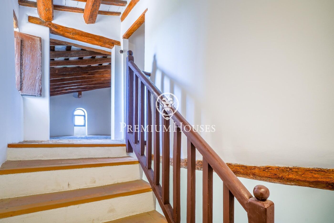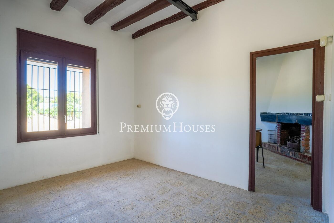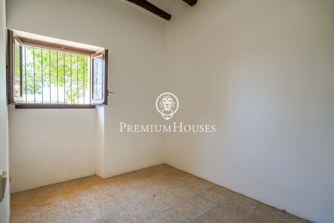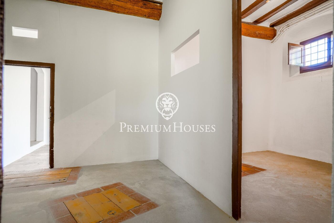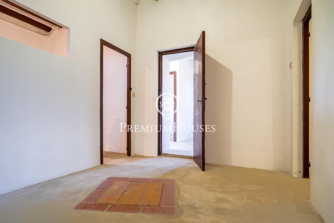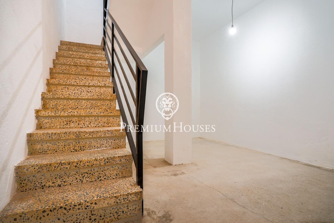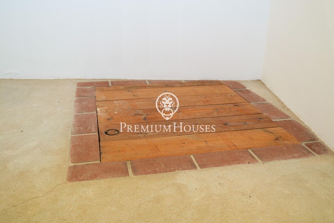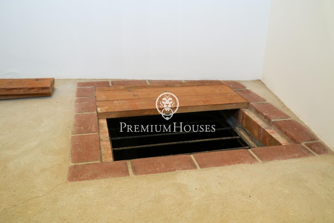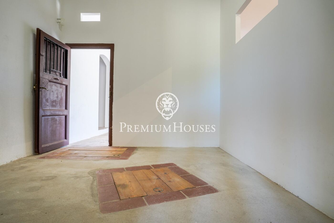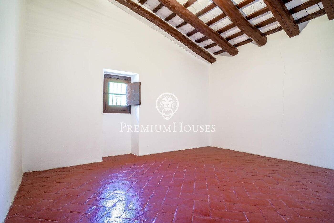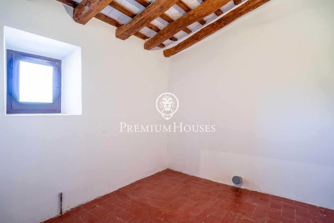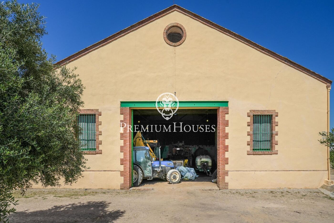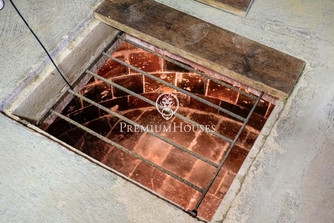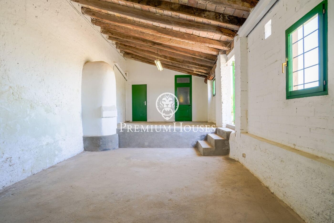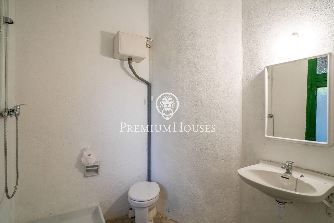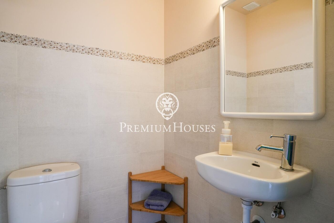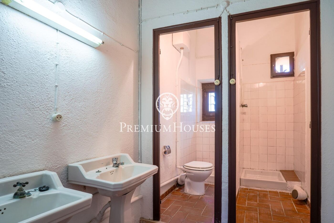- 1,400,000 €
- 1,314 m²
- 12,275 m²
- 10 Bedrooms
- 3 Bathrooms
- 2 Parking places
Farmhouse with land in Alt Penedés
We fiund this impressive farmhouse for sale in the Alt Penedés region. The property is listed as dating from the 18th century and has a 12,000m2 plot.
The farmhouse is completely surrounded by vineyard fields. The house has 1,314 built square meters and consists of a ground floor and two upper floors. It also has an attached house that was the sharecropper's.
Accessing the property through the main entrance we find the day area; composed by a hall, a large dining room and a kitchen with fireplace.
Going up to the first floor we find the night area that is distributed in a large living room, four bedrooms and a bathroom. We continue going up one more floor and we find an attic made up of two rooms.
Attached to the main house, we have the house that was used by the sharecropper and consists of a day area with dining room, kitchen with fireplace and three bedrooms.
Going up one floor we find the night area made up of three bedrooms and a bathroom.
The farmhouse also has an old attached winery from which you can access a large terrace with impressive views of the vineyards.
The entire property has been recently renovated, making it a unique investment opportunity with several possibilities for developing businesses (including horse riding) in Alt Penedés. Hotel uses, rural tourism, holiday apartments and even a senior residence are authorized.
The house has a municipal water supply and a three-phase electrical network.
This rustic property located in Alt Penedés is 25 minutes from Sitges and one hour from Barcelona. The Alt Penedés region is famous for the Designations of Origin of its high-quality wines and cavas.
Details
-
 A
92-100
A
92-100 -
 B
81-91
B
81-91 -
 C
69-80
C
69-80 -
 D
55-68
D
55-68 -
 E
39-54
E
39-54 -
 F
21-38
F
21-38 -
 G
1-20
G
1-20









