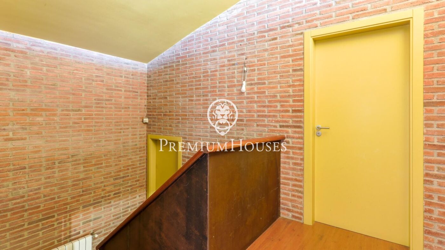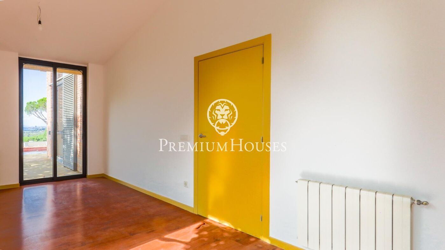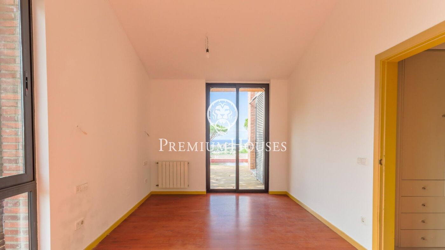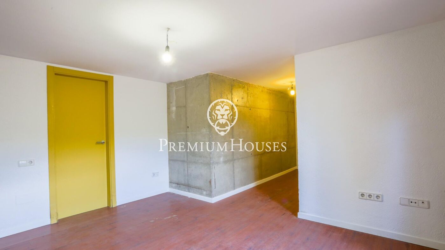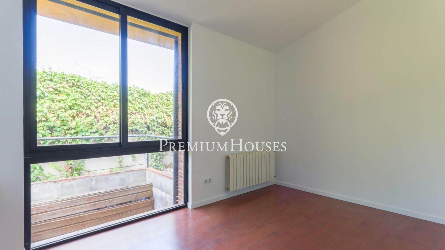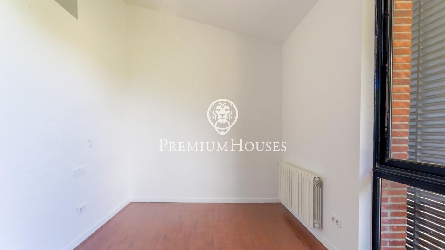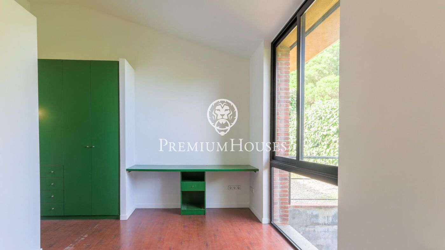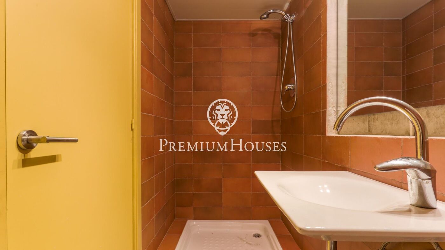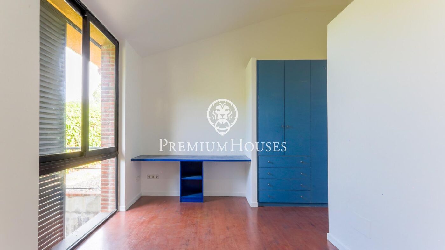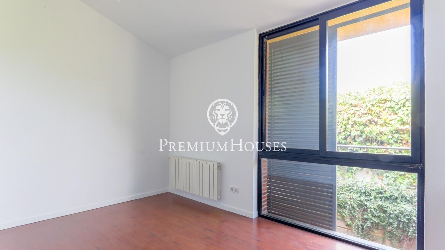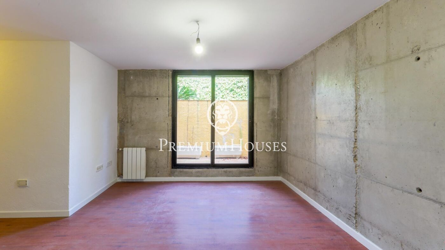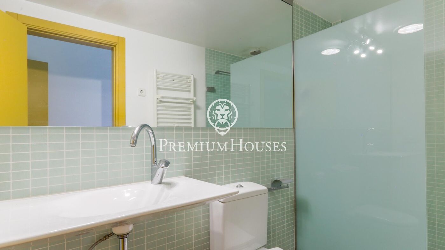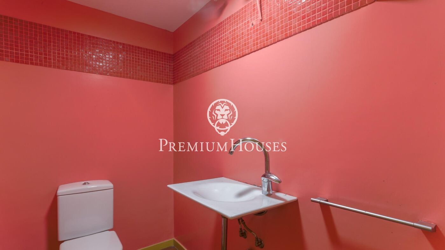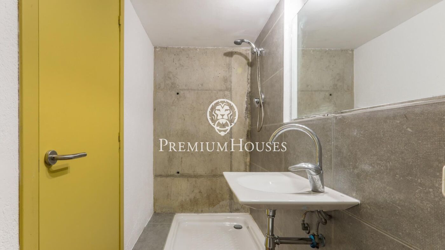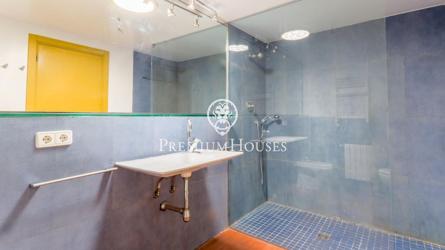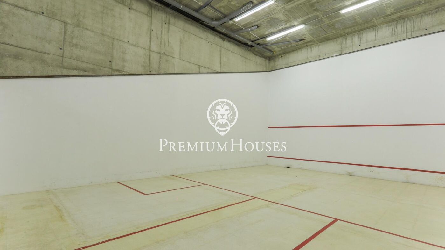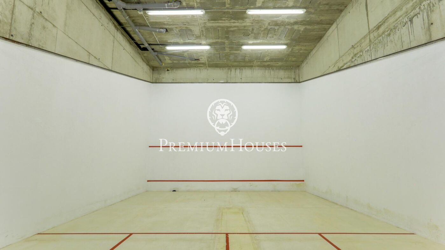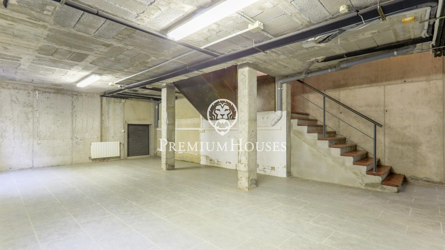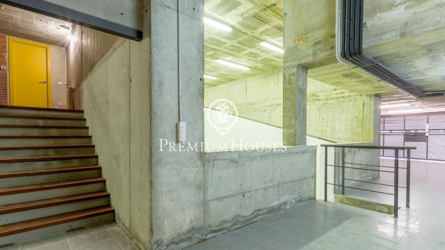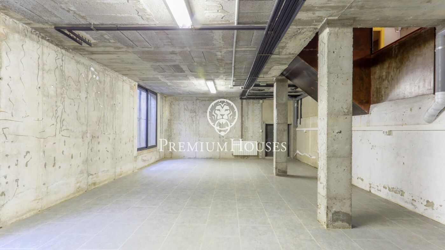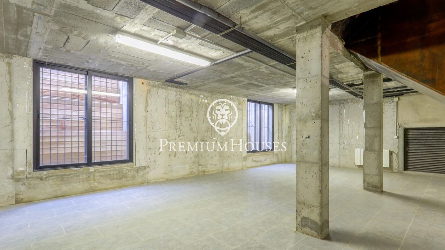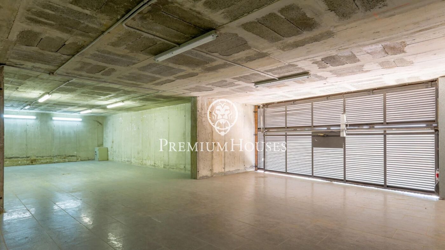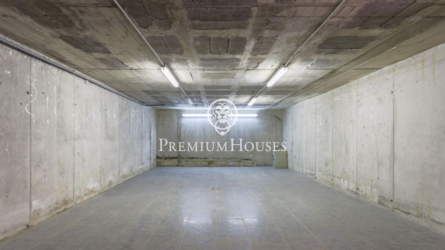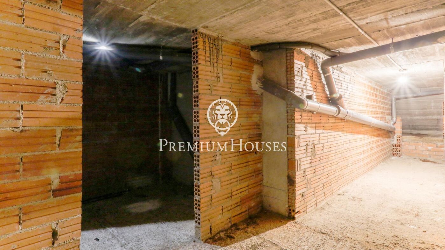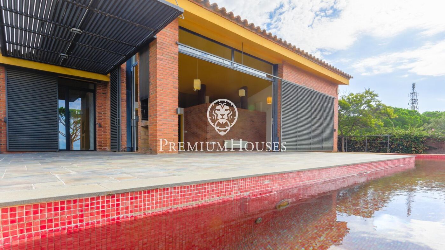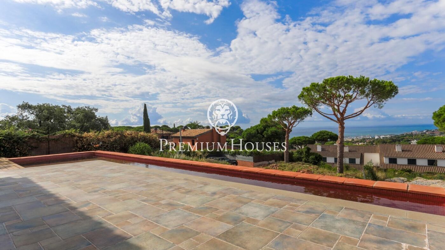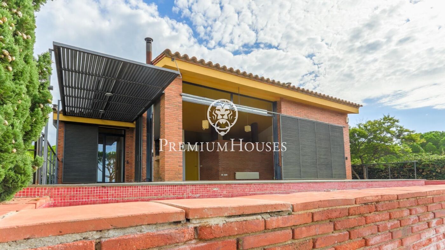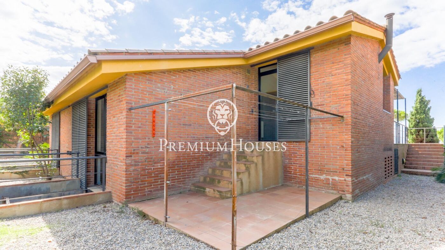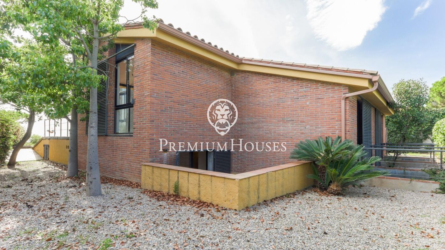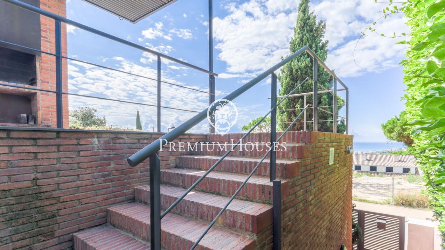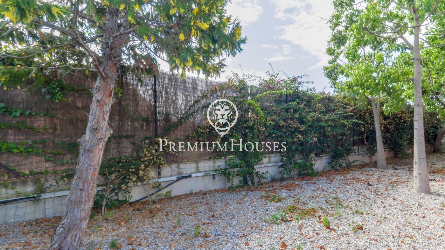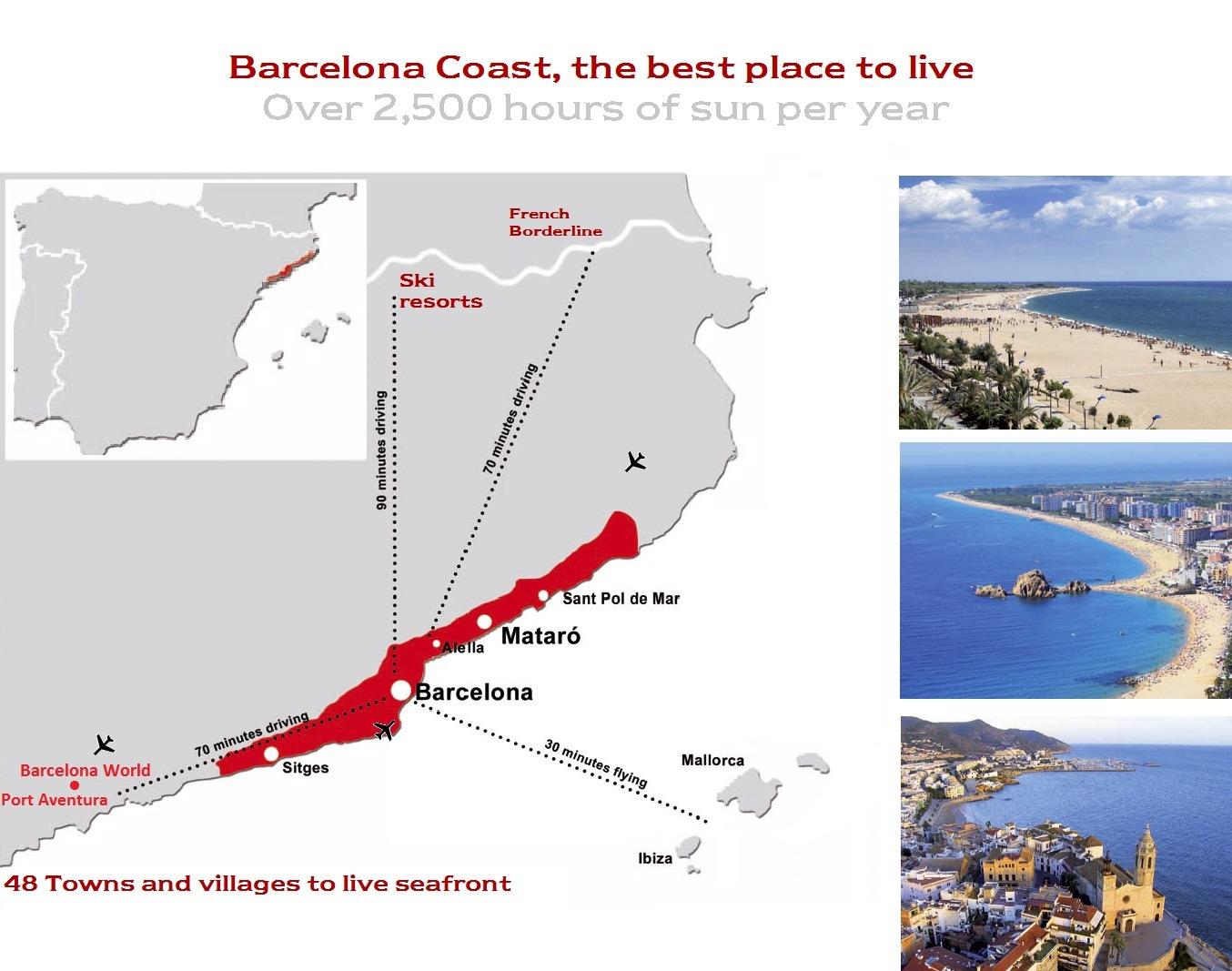- 785,000 €
- 448 m²
- 627 m²
- 4 Bedrooms
- 6 Bathrooms
- 1 Parking place
House for sale in Caldes d'Estrac in residential area
Caldes d'Estrac, better known as Caldetes, is one of the most renowned towns on the North Coast of Barcelona, famous for its beach, exclusive housing developments and residential areas.
In a quiet and residential street of this town we find this house on three floors. On the first floor, there are two bright en-suite bedrooms, each with a complete bathroom.
On the upper floor, there is another en-suite bedroom with exterior views. On the upper level, a spacious living-dining room with fireplace is perfectly integrated into the porch through a large window that gives access to the swimming pool. The fully equipped eat-in kitchen with plenty of storage space is connected to the laundry area. Also on this floor, there is a master suite with fitted wardrobes, access to the garden and sea views.
The garden surrounds the entire property and offers sea views from several rooms, creating a privileged environment.
On the ground floor there is a garage with capacity for five cars, a squash court, a complete bathroom with shower, a large multipurpose room, a wine cellar or storage room and the machine room.
This house is an excellent option for those looking for a spacious home, surrounded by nature and with all the comforts in one of the most exclusive areas of the Costa de Barcelona.
Details
-
 A
92-100
A
92-100 -
 B
81-91
B
81-91 -
 C
69-80
C
69-80 -
 D
55-68
D
55-68 -
 E
39-54
E
39-54 -
 F
21-38
F
21-38 -
 G
1-20
G
1-20





















