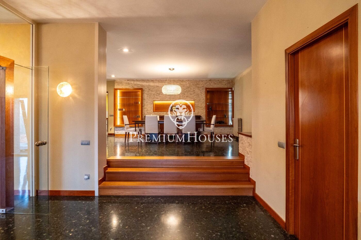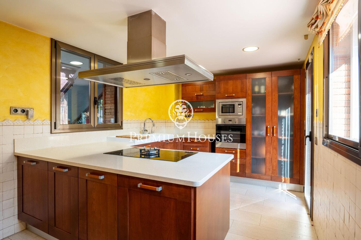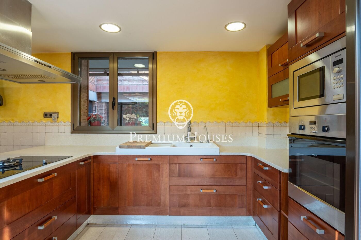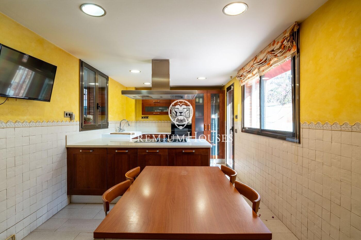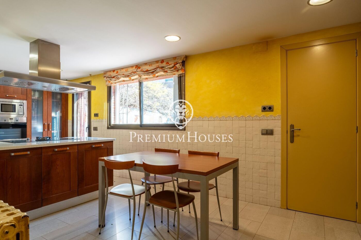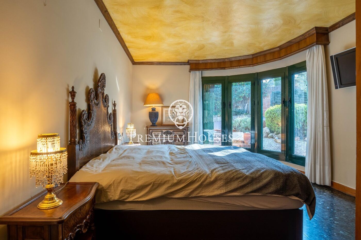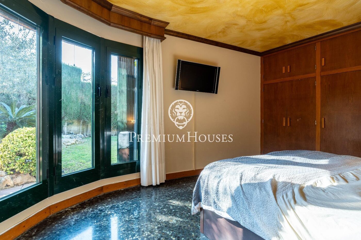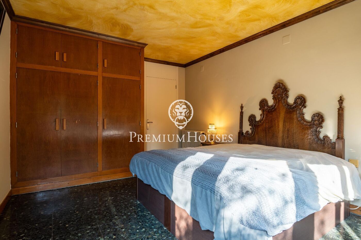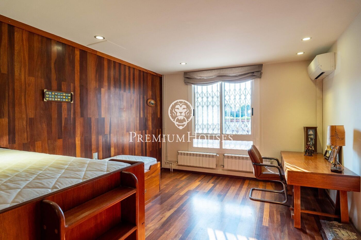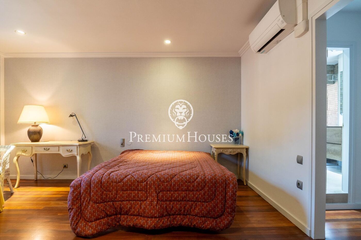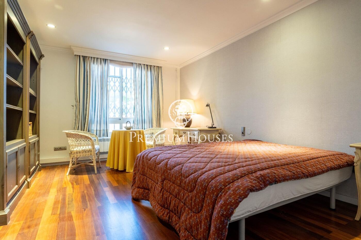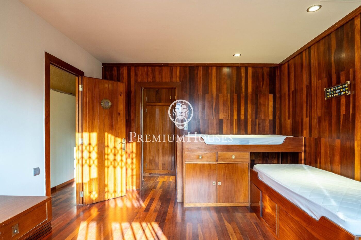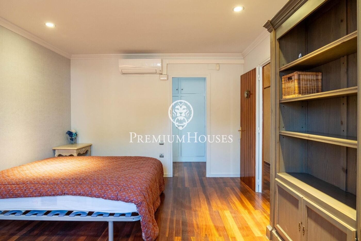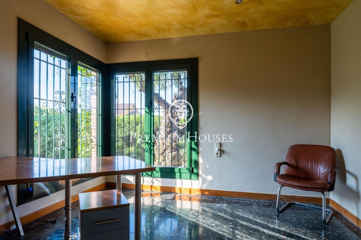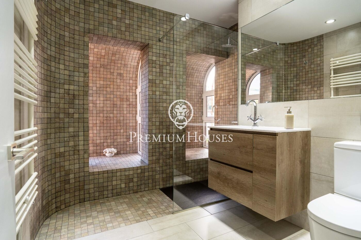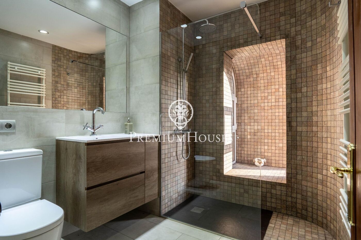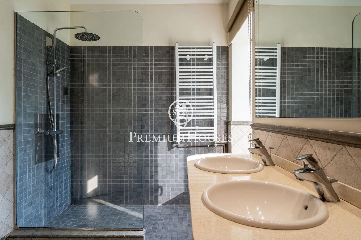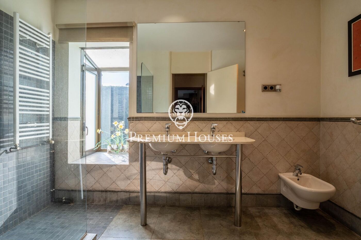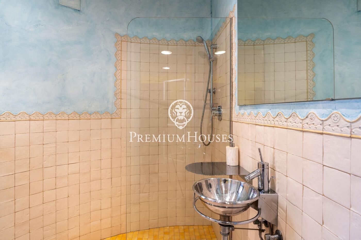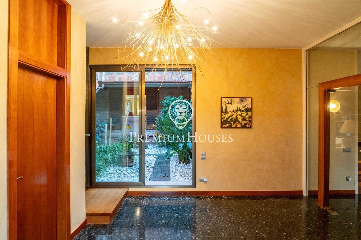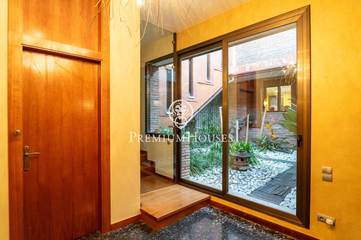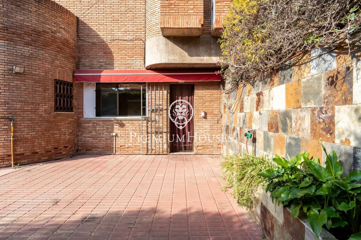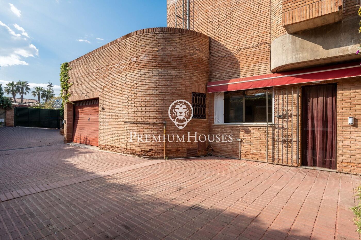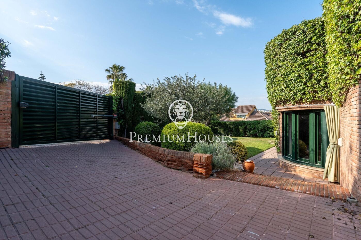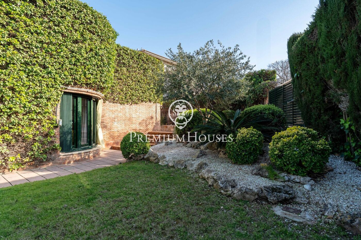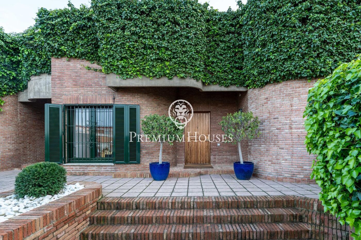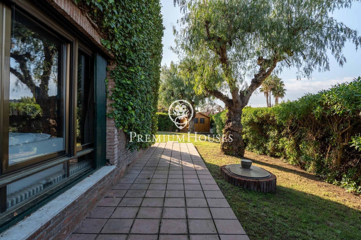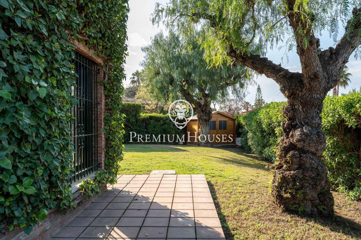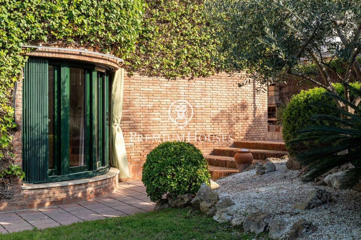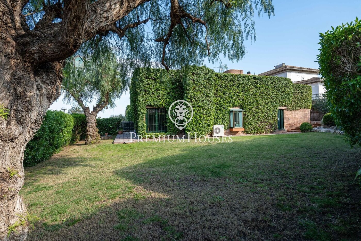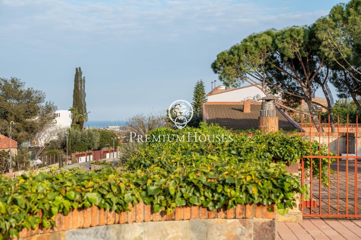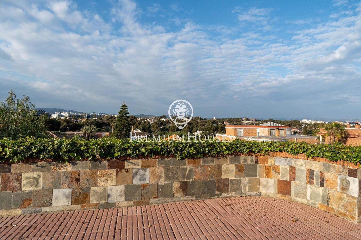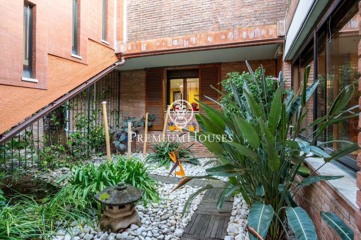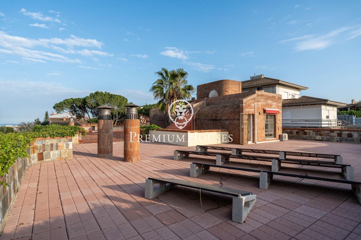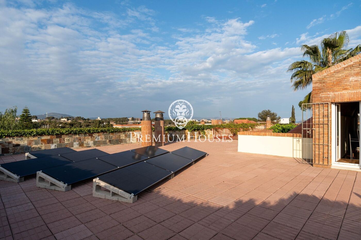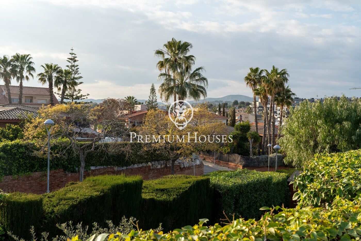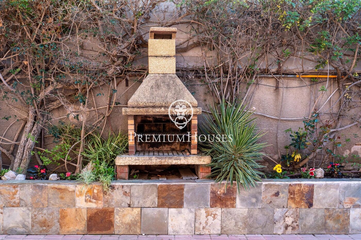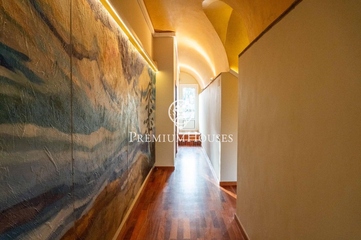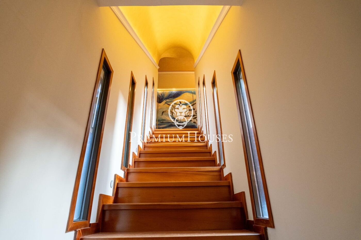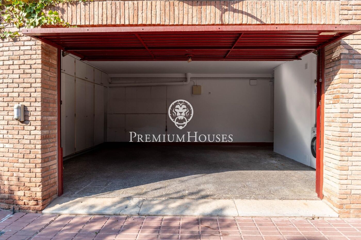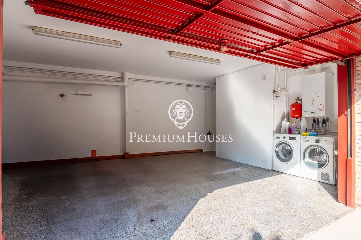- 850,000 €
- 270 m²
- 800 m²
- 5 Bedrooms
- 4 Bathrooms
- 2 Parking places
Charming townhouse in L'Aragai
In the Aragai neighborhood of Vilanova i la Geltrú, we find this townhouse surrounded by a garden and featuring a Japanese-style interior patio. The property also has a garage for two cars.
The house is divided into two floors. On the ground floor, we find a spacious living-dining room with two levels and large windows overlooking the interior patio. There is also a kitchen-diner with access to the garden, three double bedrooms, and two full bathrooms. On this same floor, we also find the garage for two cars and a laundry area.
On the first floor, there are two double bedrooms en suite with built-in wardrobes and access to a large terrace with views.
Additionally, the property has a well and solar panels.
The Aragai neighborhood of Vilanova i la Geltrú is a quiet neighborhood close to all amenities. It is close to the Tennis Club and several schools. It is well connected with a regular bus service to the city center and easy access to highways to Barcelona and Tarragona.
Details
-
 A
92-100
A
92-100 -
 B
81-91
B
81-91 -
 C
69-80
C
69-80 -
 D
55-68
D
55-68 -
 E
39-54
E
39-54 -
 F
21-38
F
21-38 -
 G
1-20
G
1-20
About Vilanova i la Geltrú
Vilanova i la Geltrú is a coastal city located on the south coast of Barcelona, very well connected with the cities of Barcelona, Sitges and Castelldefels. This town allows its residents to enjoy a quiet life without giving up the most modern comforts.
Surrounded by beautiful beaches of golden sand and crystalline waters, enjoying the sun and the sea all year round, practicing water sports or taking long walks along the coast are some of its attractions. In addition, the marina offers the opportunity to explore the Mediterranean Sea.
The excellent quality of life is complemented by a great infrastructure, lively cultural life and offer of services. The city has different educational options, from quality schools to nearby institutes and universities. There is also a wide range of medical services, sports centers, supermarkets and local shops.
In Vilanova i la Geltrú, you will find a varied selection of homes, ranging from large houses with sea views to modern flats in residential complexes. In addition, most have terraces, gardens or swimming pools.












