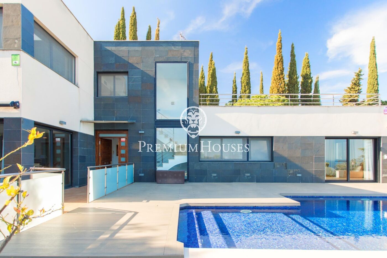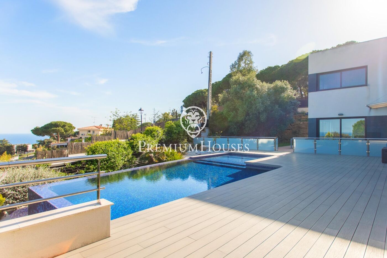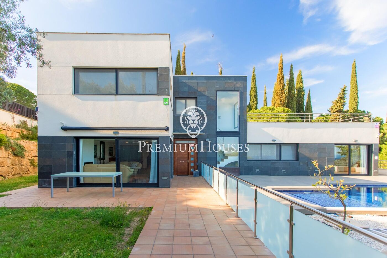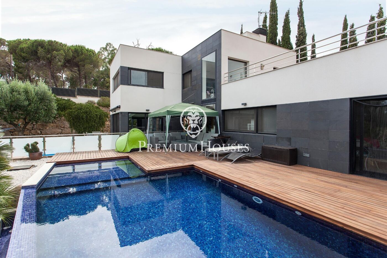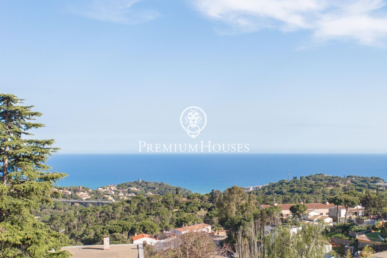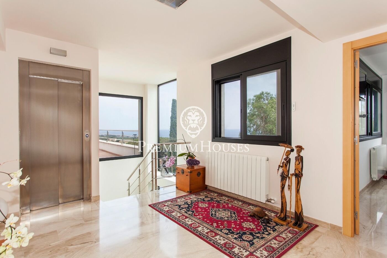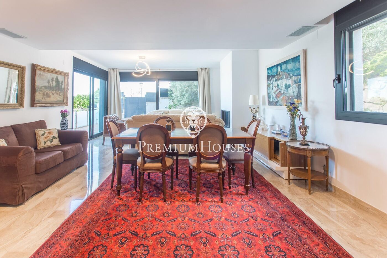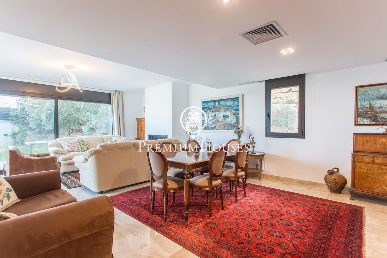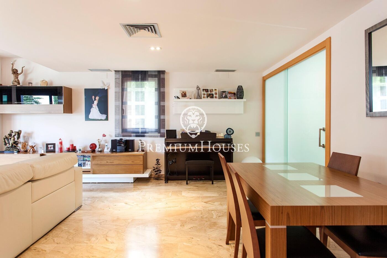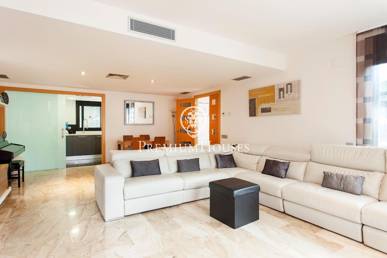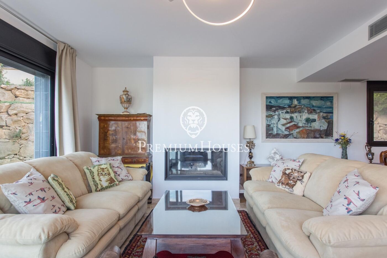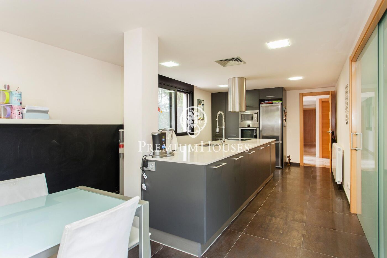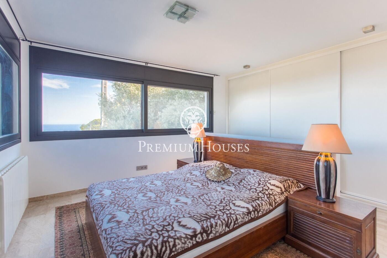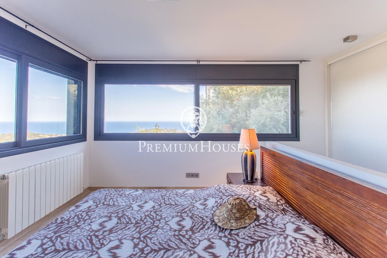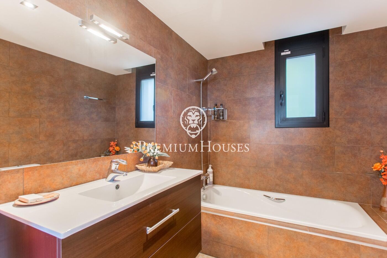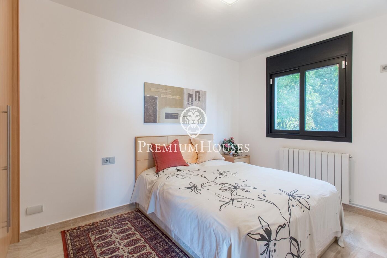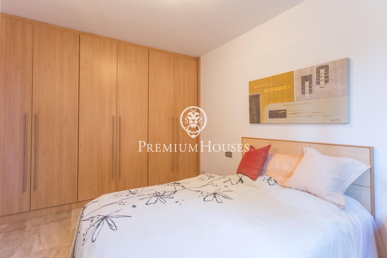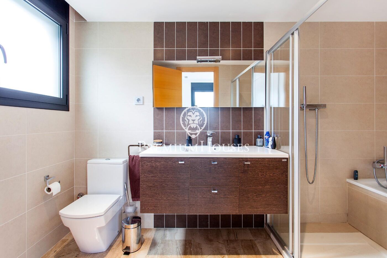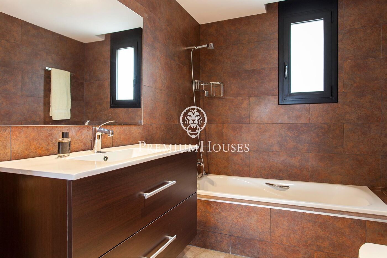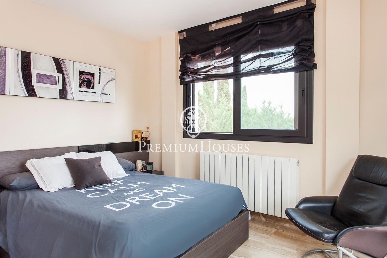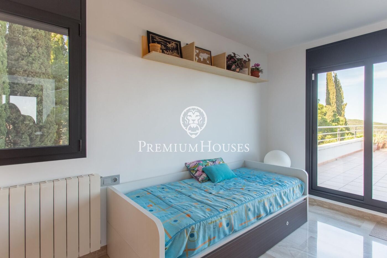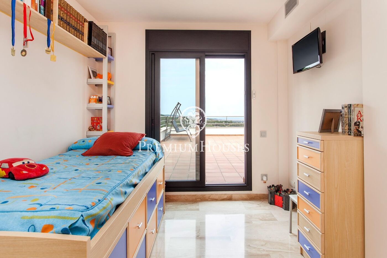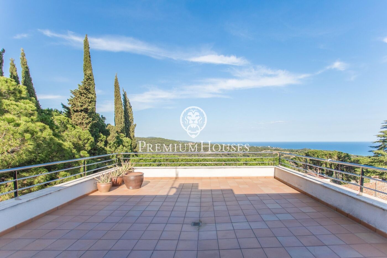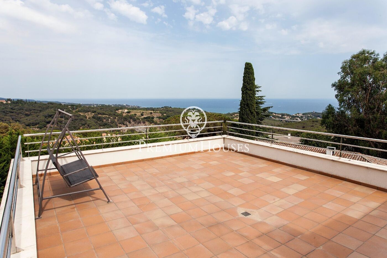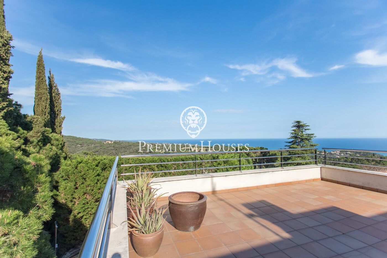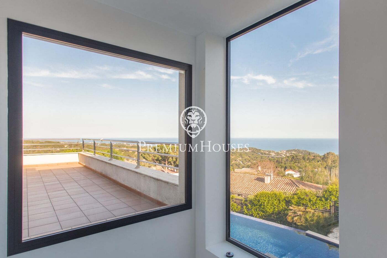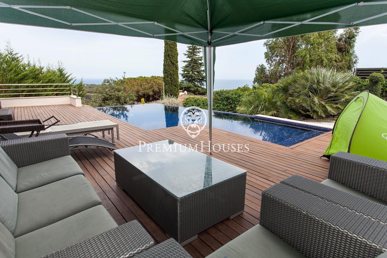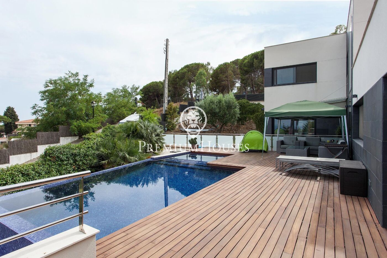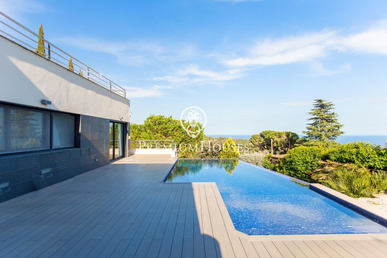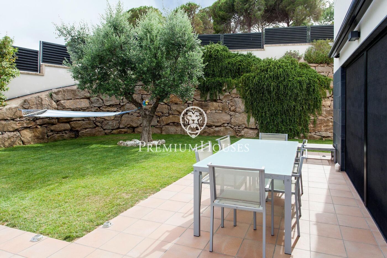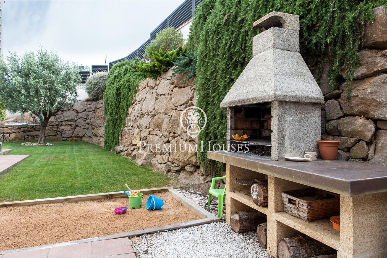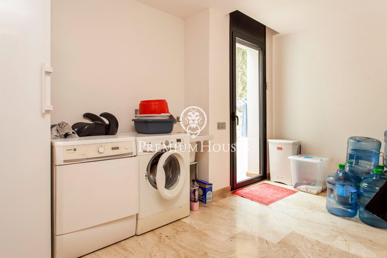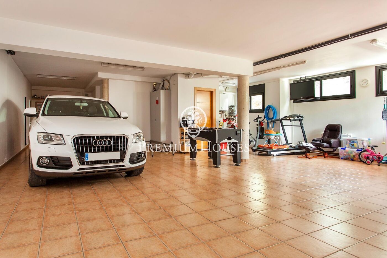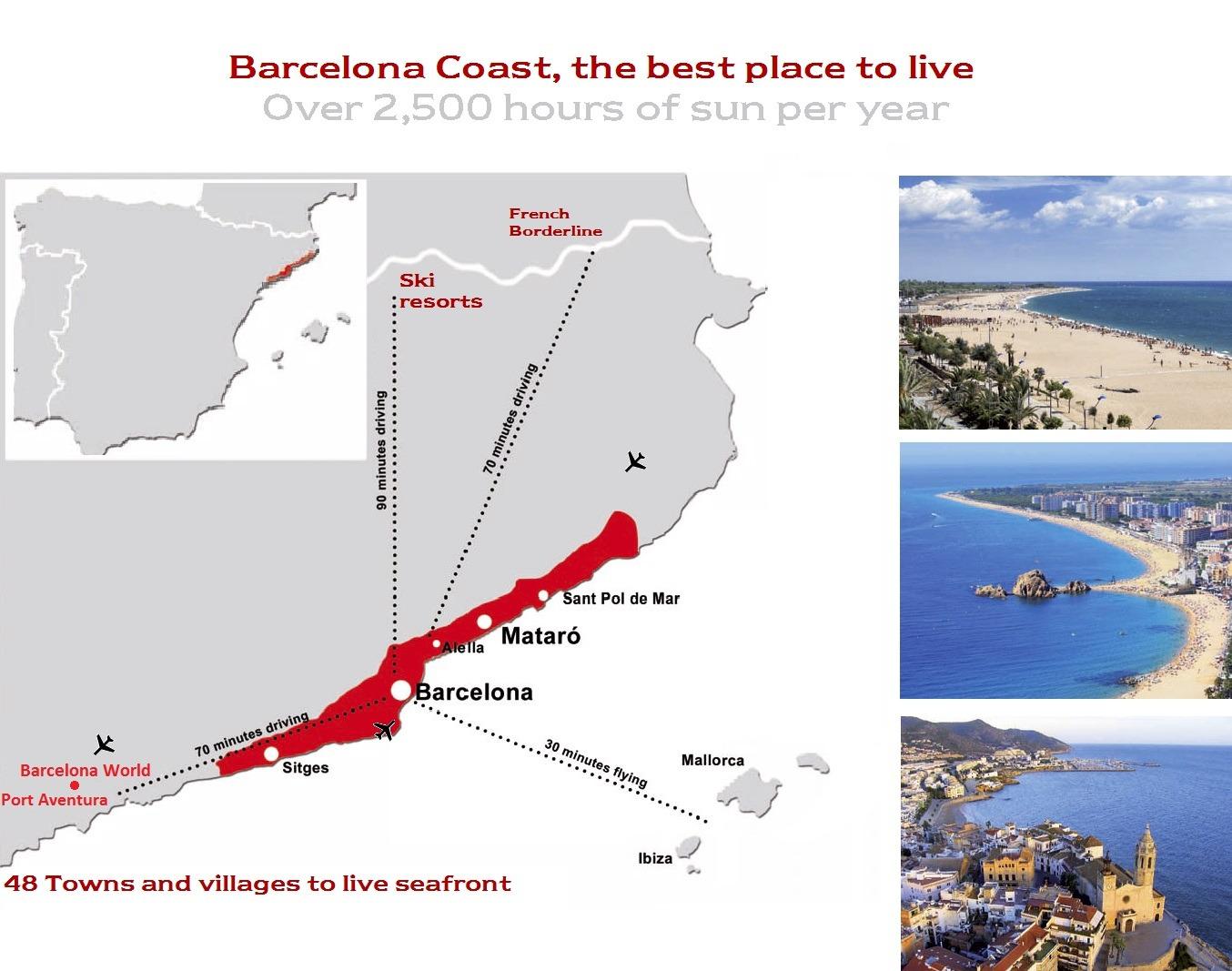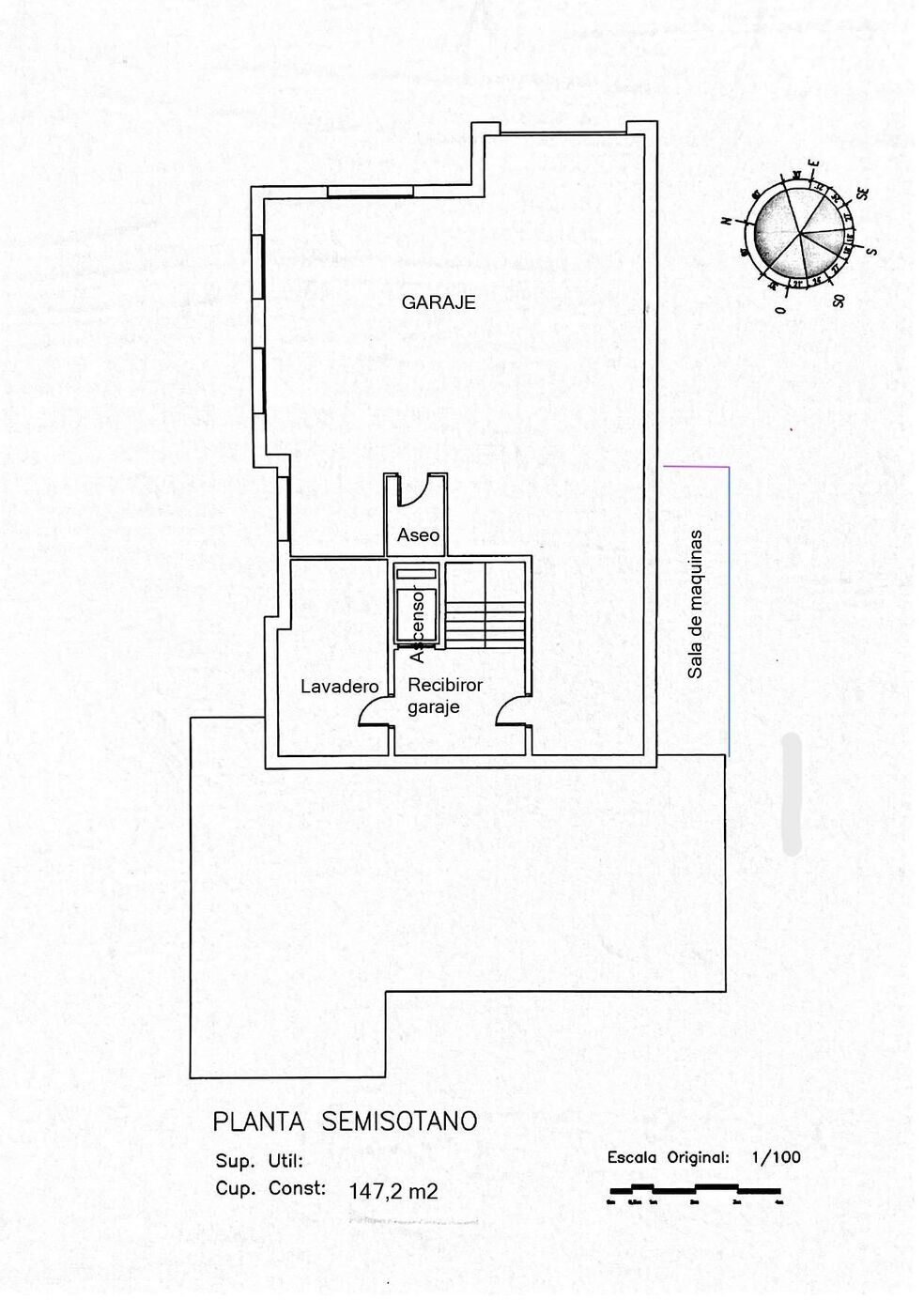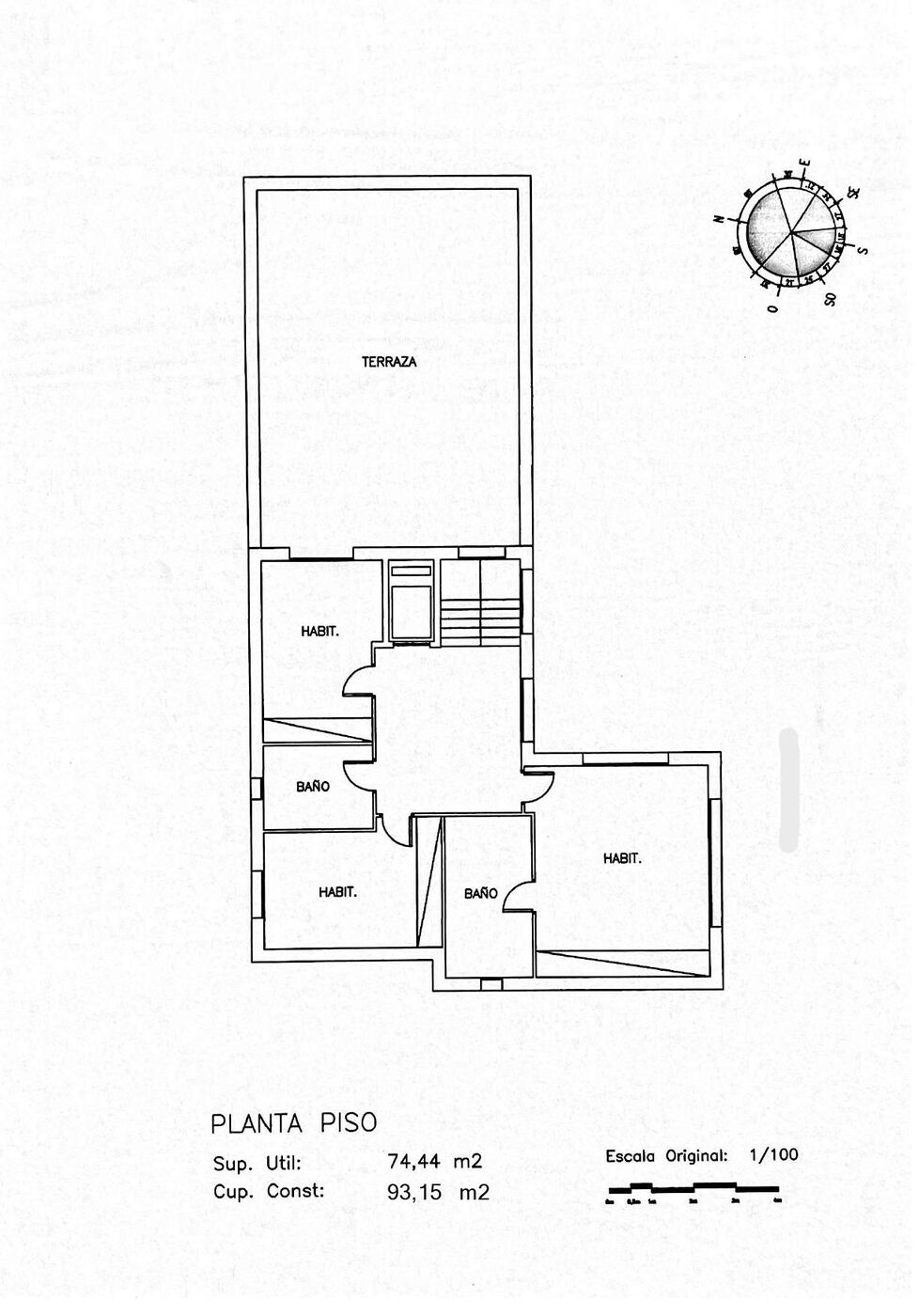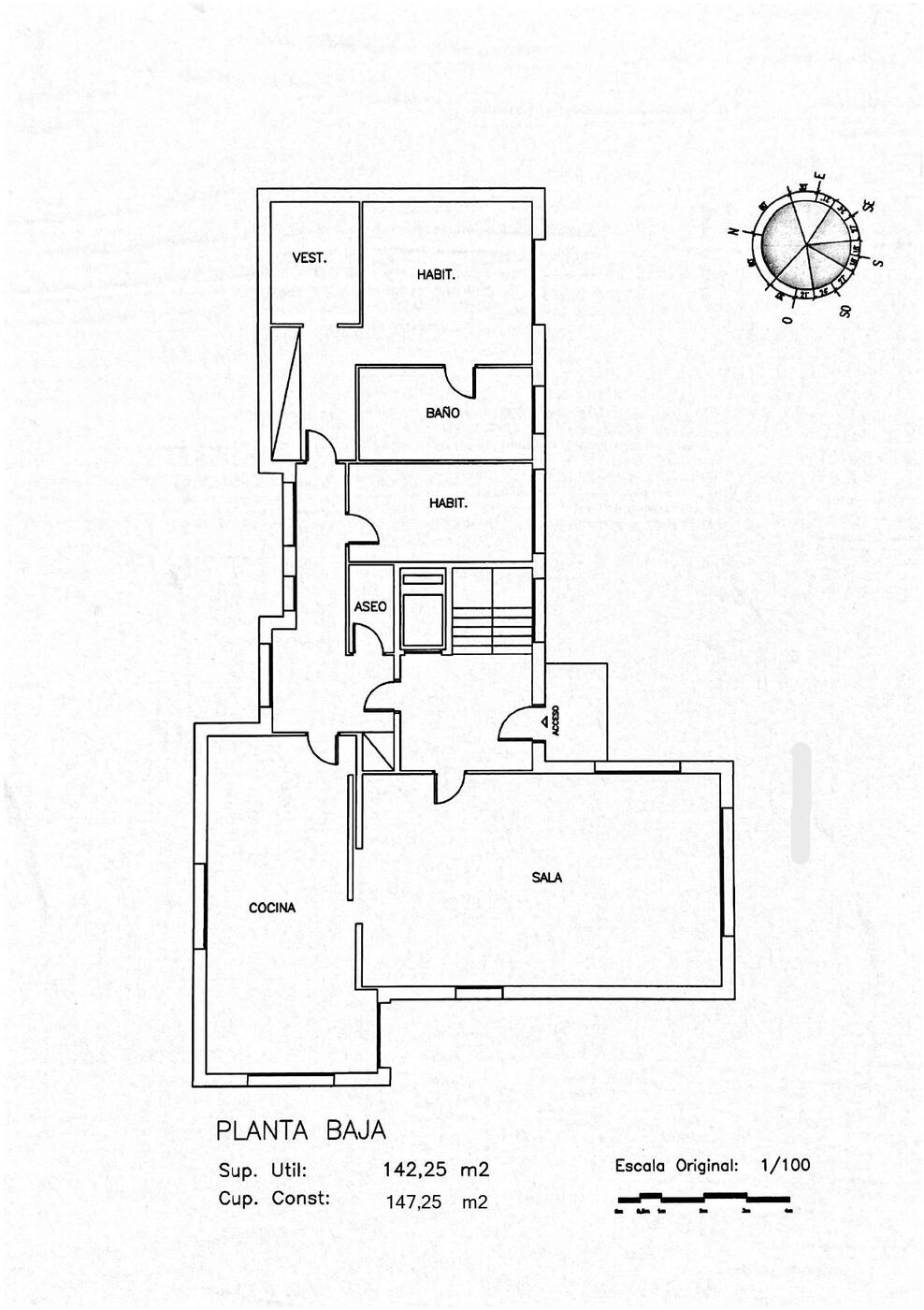- 1,275,000 €
- 407 m²
- 879 m²
- 5 Bedrooms
- 5 Bathrooms
Large house with spectacular sea views in Sant Vicenç de Montalt
We exclusively present this exceptional house, located in one of the most emblematic places of the Maresme, in Sant Vicenç de Montalt. Close to all the services, schools and five minutes away from the C/32 motorway that connects us with the centre of Barcelona in forty minutes.
This property is surrounded by a magnificent forest area with golf courses, horse riding and a large nautical port. The house of new construction and minimalist style, is distributed in two floors.
On the first floor, the large living room opens onto a garden in which the owners have prioritised a large heated infinity pool; on the same floor we find a spectacular kitchen with dining room included, a large master suite with dressing room and direct access to the garden, and a second bedroom with a bathroom that serves them. Access to the first floor is via a beautiful staircase or the lift.
On the first floor there is the rest of the sleeping area, consisting of three more bedrooms, one of them en suite; another bathroom serves the rest of the bedrooms. In this area there is a magnificent and large terrace of 57m2, with panoramic sea views. The house has a large garage for approximately three cars. It is currently equipped with solar panels that provide us with enough energy to consider it totally self-sufficient in terms of energy.
Details
-
 A
92-100
A
92-100 -
 B
81-91
B
81-91 -
 C
69-80
C
69-80 -
 D
55-68
D
55-68 -
 E
39-54
E
39-54 -
 F
21-38
F
21-38 -
 G
1-20
G
1-20

