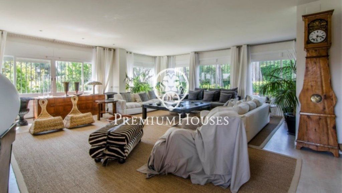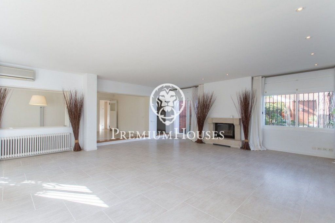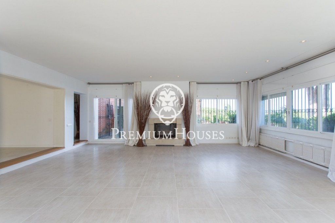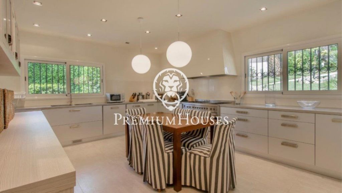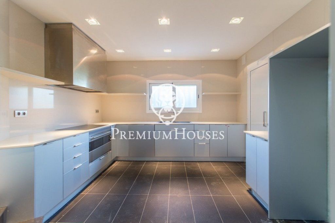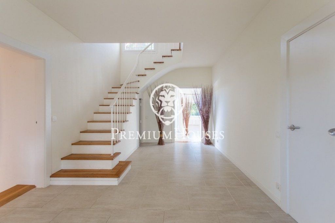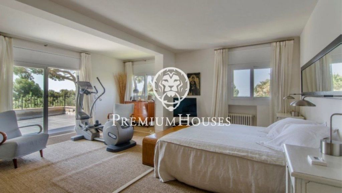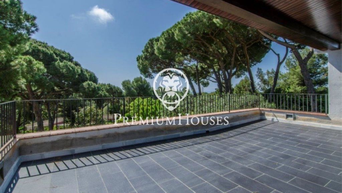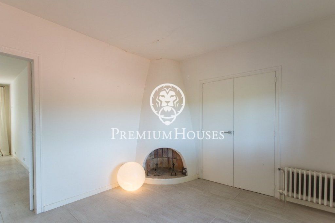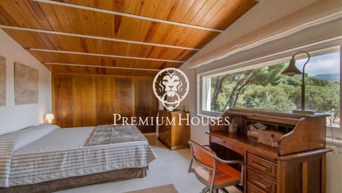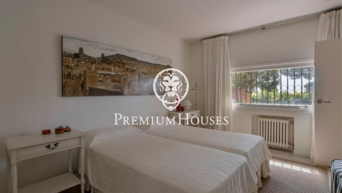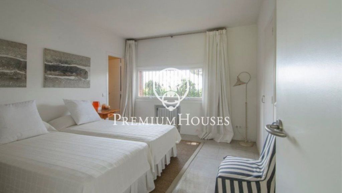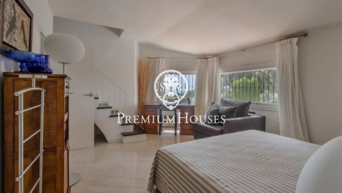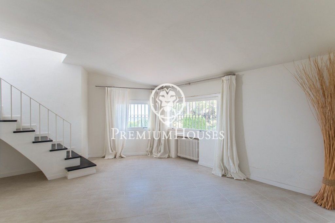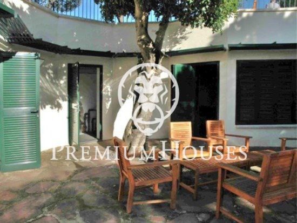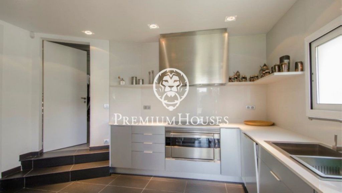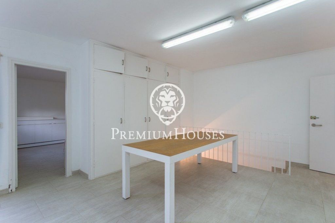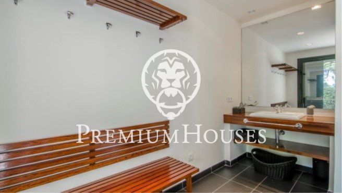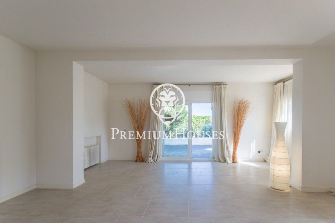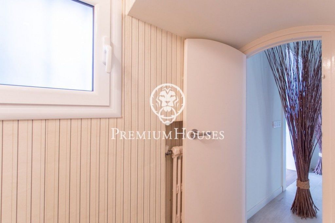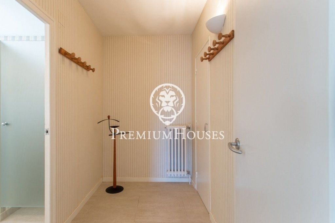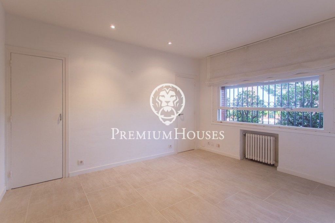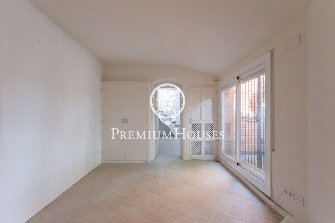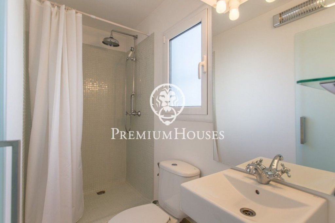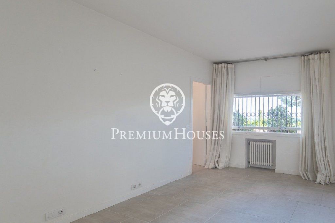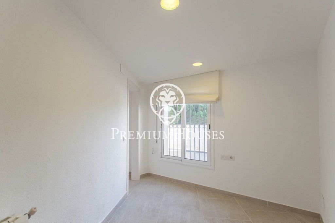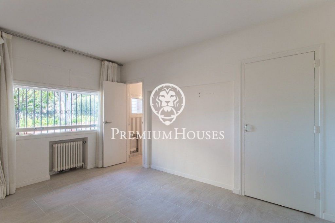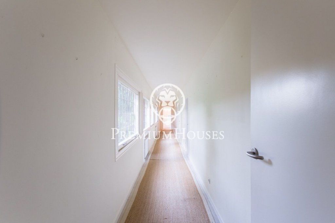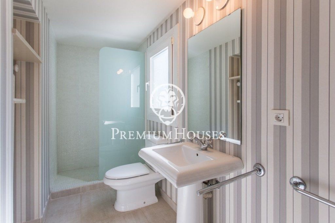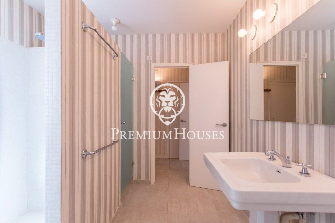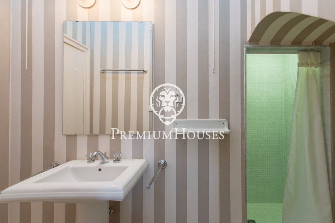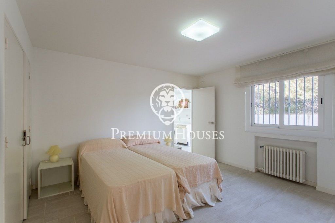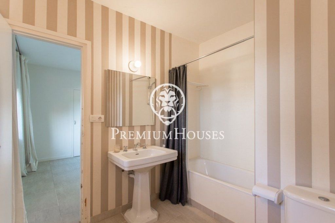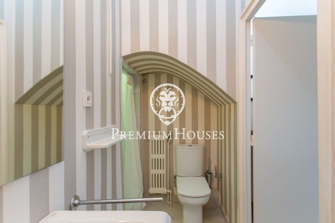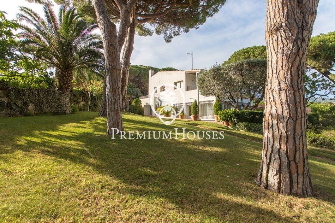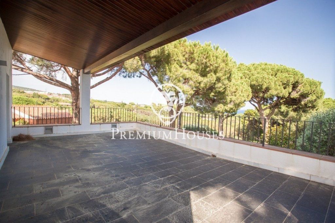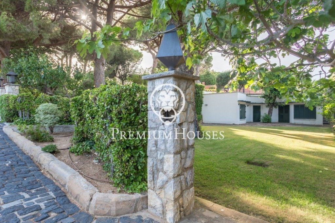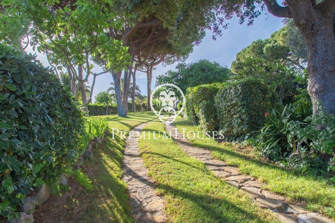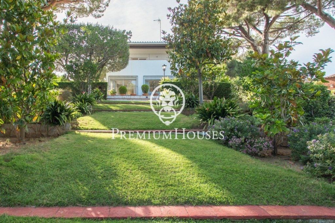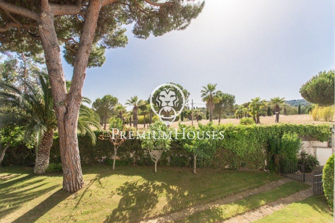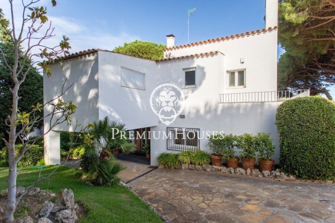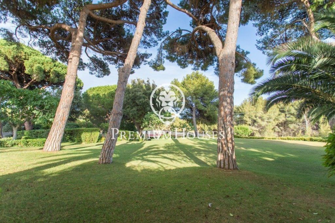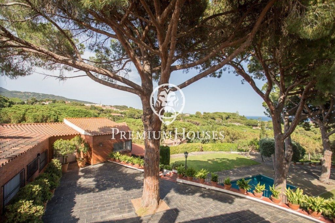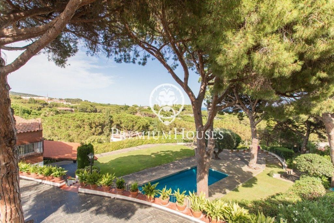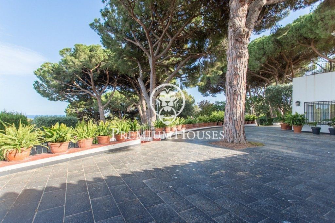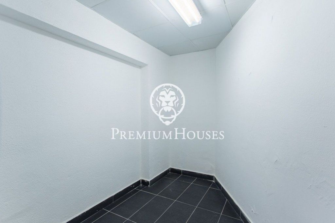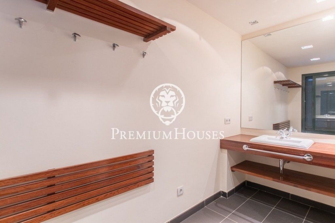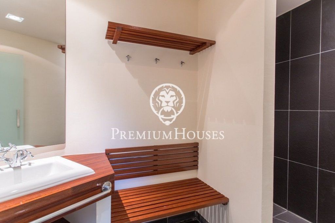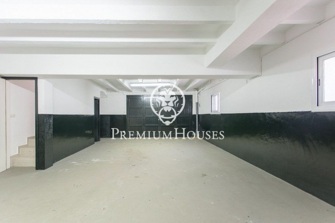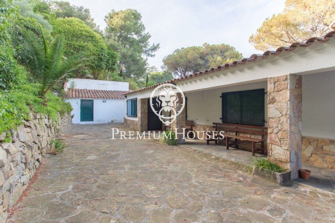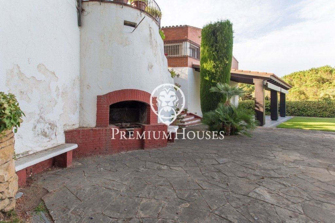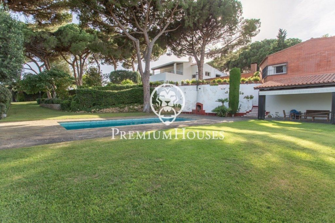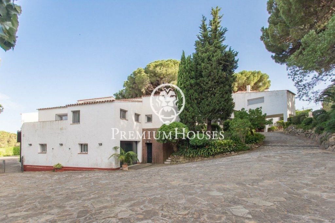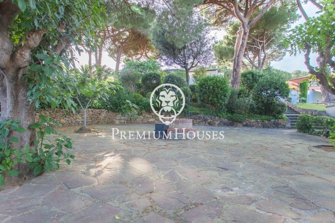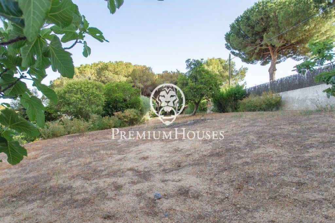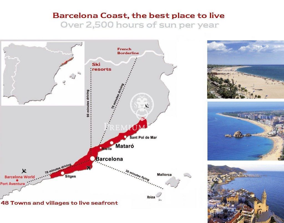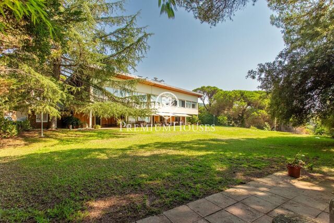- 1,950,000 €
- 786 m²
- 7,075 m²
- 9 Bedrooms
- 6 Bathrooms
- 2 Parking places
House for Sale in Sant Andreu de Llavaneres
Sant Andreu de Llavaneres is one of the most elite and well-known towns in the Maresme area, for the Port Balís, its beaches and urbanisations.
It is here in Llavaneres where we find this magnificent property close to all services, golf clubs, tennis, paddle tennis, public or public schools and perfectly connected to Barcelona by motorway, three, buses, etc.
This property is situated on a plot of 7.075 m2 surrounded by a wonderful garden that gives it great privacy.
Entering in the main floor, we find a large living-dining room of about 80 m2 approx. with fireplace, spacious kitchen, one suite bedroom and 3 double bedrooms (2 of which with direct access to a complete bathroom). Large laundry area, which also includes 2 service rooms and a bathroom.
The first floor has a common area with fireplace and access to 2 suites, one of them with a large terrace overlooking the garden and swimming pool.
A basement with garage for 2 vehicles, large pantry and full kitchen with access to the garden and swimming pool.
The property also has auxiliary constructions; guest or service cottage of 95 m2 with two independent accesses and changing rooms of 55 m2 for the outdoor pool area.
We highlight its spectacular sea and mountain views from where you can enjoy the sunrise or sunset.
Details
-
 A
92-100
A
92-100 -
 B
81-91
B
81-91 -
 C
69-80
C
69-80 -
 D
55-68
D
55-68 -
 E
39-54
E
39-54 -
 F
21-38
F
21-38 -
 G
1-20
G
1-20
About Sant Andreu de Llavaneres
The town of Sant Andreu de Llavaneres, also known as Llavaneres, is a charming enclave near Barcelona that runs between the mountains and the sea. Since the late 70s, it has been the preferred location for the wealthiest families in Barcelona to establish their second summer and weekend residences. It is organized into 4 well differentiated residential sectors: The Old Town near the mountain, La Riera that connects the urban center with the Maritime Quarter or third sector and the Urbanizations that, located in the highest part enjoy great panoramic sea views.
In 1973 the Supermaresme urbanization was created, considered one of the best in Spain, characterized by its tranquility and its luxury houses. Llavaneras is also renowned for its gastronomic fame for its two most famous specialties, Peas and Coca de Llavaneres. As recreational, sports and social centers, the Llavaneras Golf Club, founded in 1945, as well as its Marina known by the name of El Balís Nautical Club, founded in 1966.









