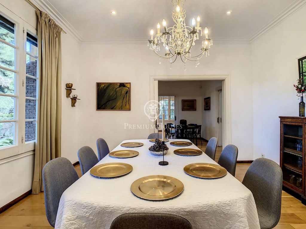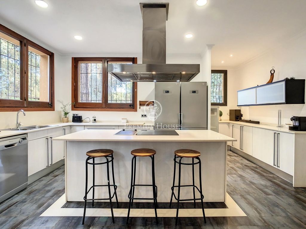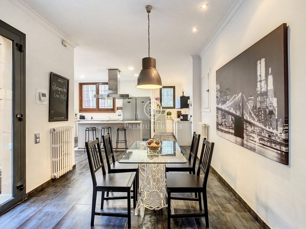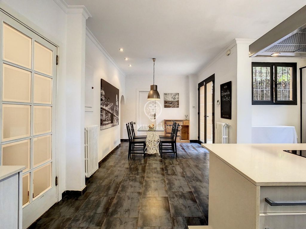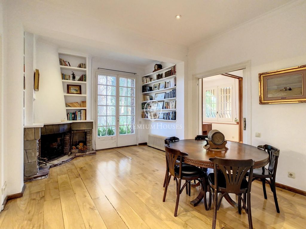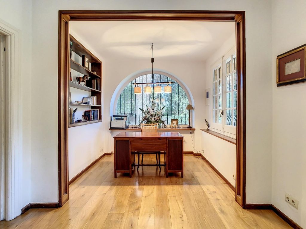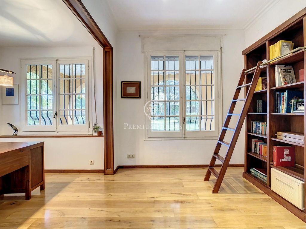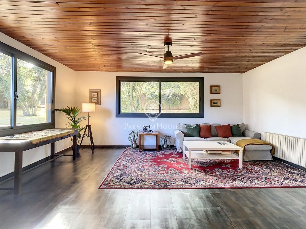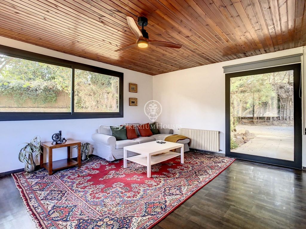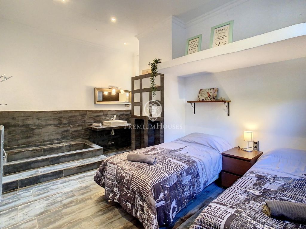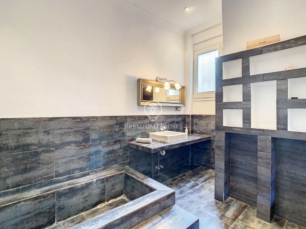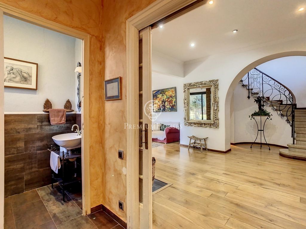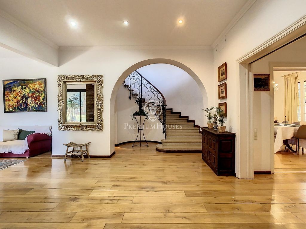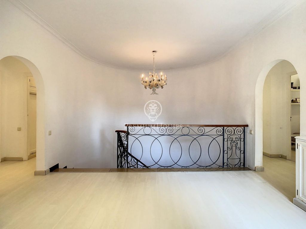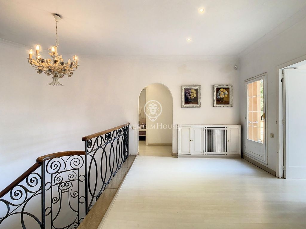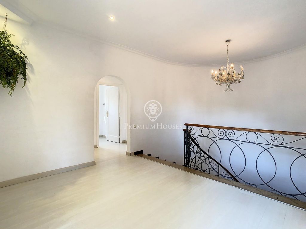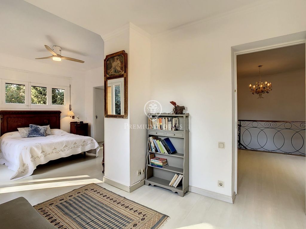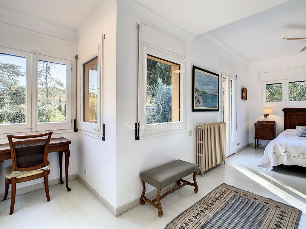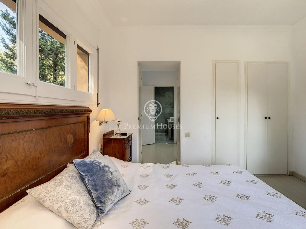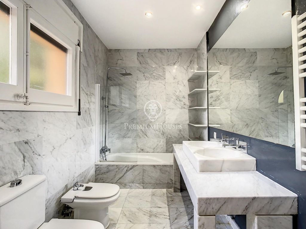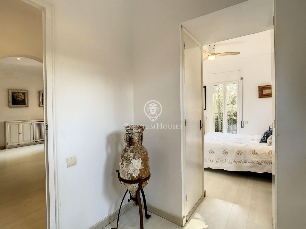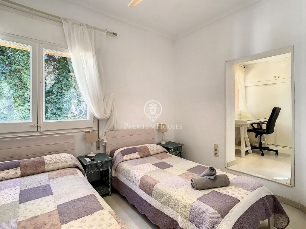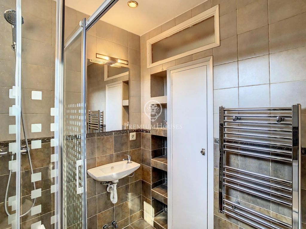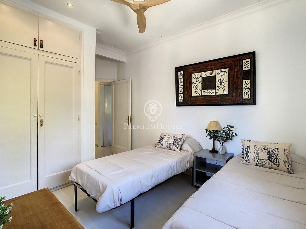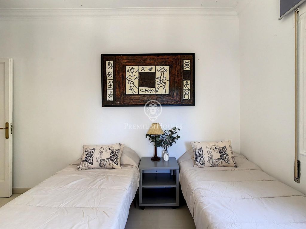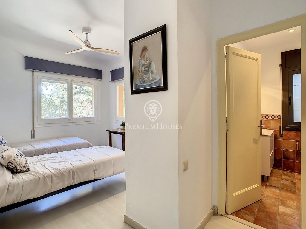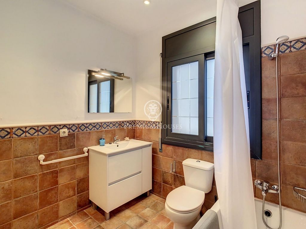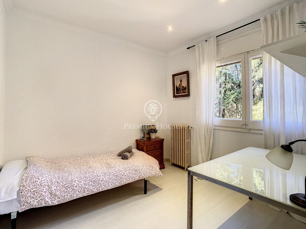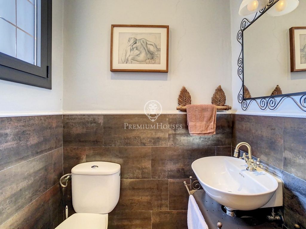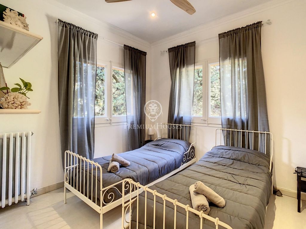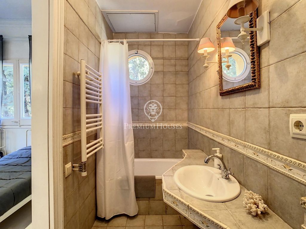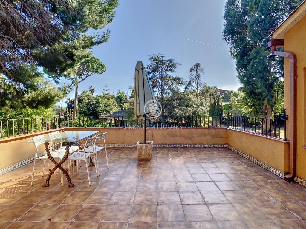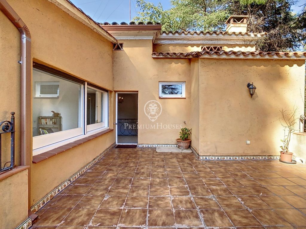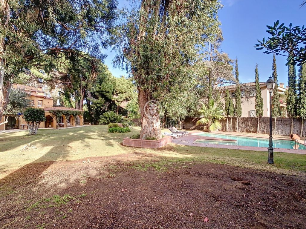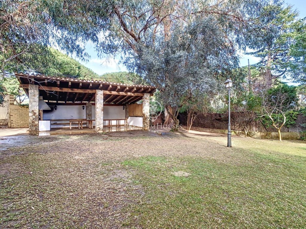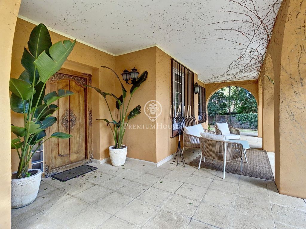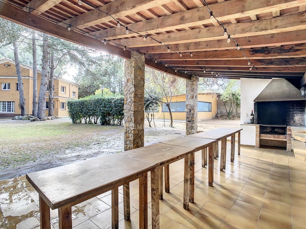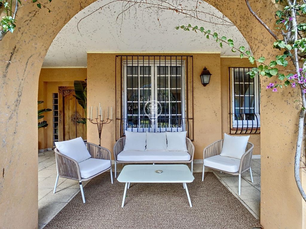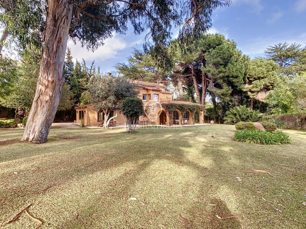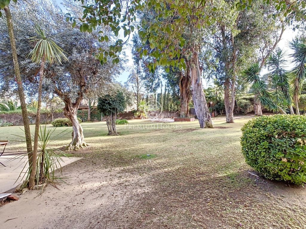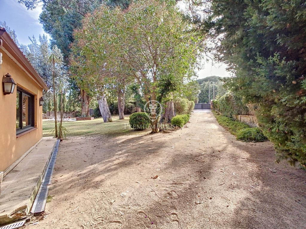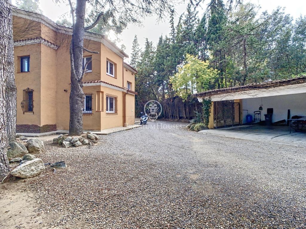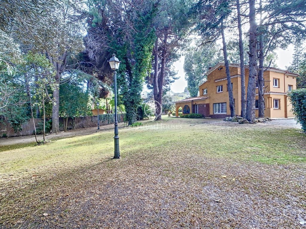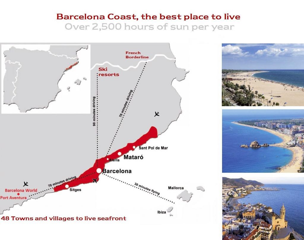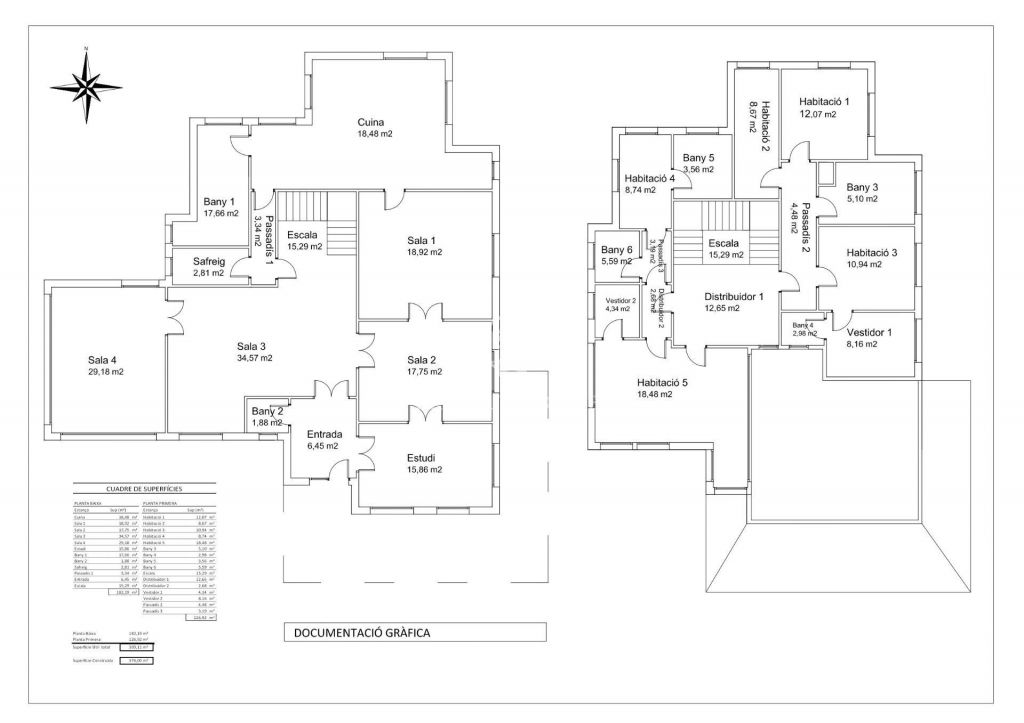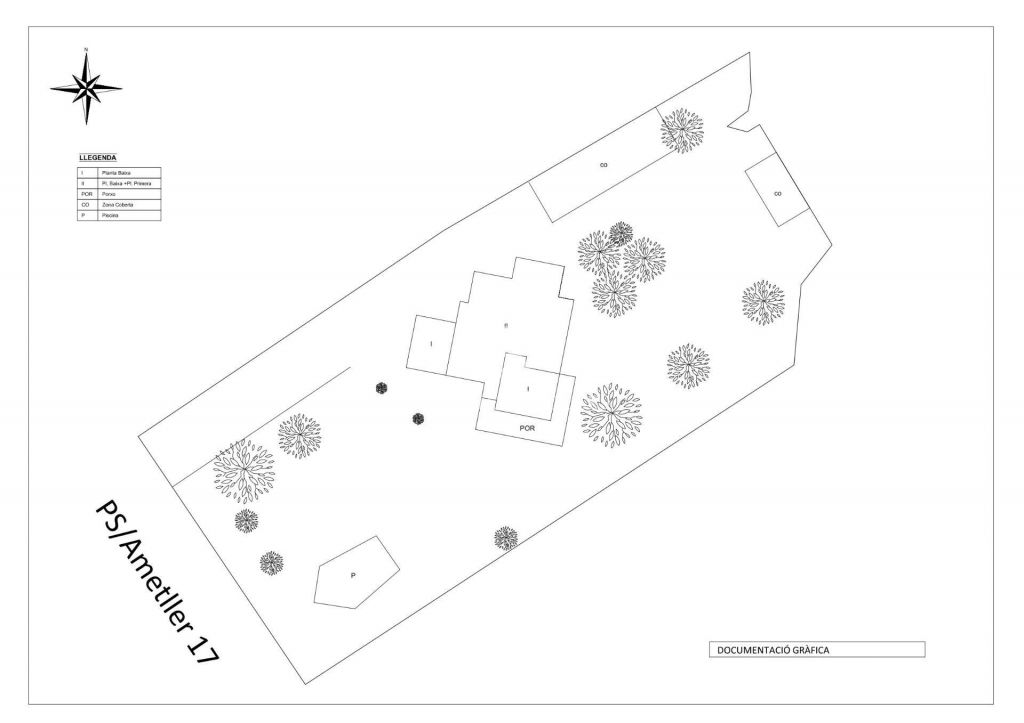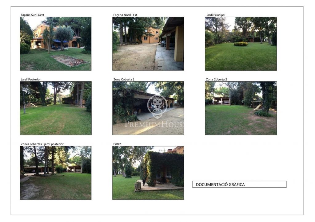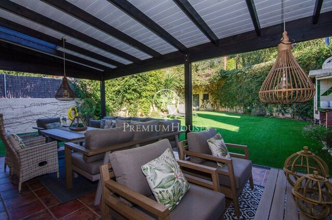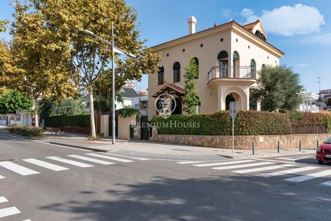- 1,475,000 €
- 606 m²
- 3,310 m²
- 7 Bedrooms
- 5 Bathrooms
- 1 Parking place
House for sale in residential area in Sant Andreu de Llavaneres
Sant Andreu de Llavaneres is considered one of the best towns in Maresme. It has golf clubs, horse riding, tennis, paddle tennis, Port Balís yacht club, exclusive residential areas, a great gastronomic offer and spectacular beaches. All this makes it the perfect place to live.
In one of the best residential areas of Llavaneres we find this wonderful house located in a flat plot of 3.300 m2, surrounded by trees, natural lawn, large barbecue area and a beautiful swimming pool.
The house is distributed in two floors. The first floor is distributed in several living rooms, one of them with a fantastic corner fireplace with direct access to the porch and garden, a separate dining room, a spacious and very well equipped kitchen, an en-suite service room, several pantries, an office with fireplace and a guest toilet.
We access to the night area, where we find 4 double bedrooms suite type, the main one with terrace overlooking the garden, all rooms with lots of natural light.
An ideal house to share with our family and friends, with high ceilings, natural wooden floors, natural gas heating, garage for three cars, water well and automatic irrigation system.
Details
-
 A
92-100
A
92-100 -
 B
81-91
B
81-91 -
 C
69-80
C
69-80 -
 D
55-68
D
55-68 -
 E
39-54
E
39-54 -
 F
21-38
F
21-38 -
 G
1-20
G
1-20
About Sant Andreu de Llavaneres
The town of Sant Andreu de Llavaneres, also known as Llavaneres, is a charming enclave near Barcelona that runs between the mountains and the sea. Since the late 70s, it has been the preferred location for the wealthiest families in Barcelona to establish their second summer and weekend residences. It is organized into 4 well differentiated residential sectors: The Old Town near the mountain, La Riera that connects the urban center with the Maritime Quarter or third sector and the Urbanizations that, located in the highest part enjoy great panoramic sea views.
In 1973 the Supermaresme urbanization was created, considered one of the best in Spain, characterized by its tranquility and its luxury houses. Llavaneras is also renowned for its gastronomic fame for its two most famous specialties, Peas and Coca de Llavaneres. As recreational, sports and social centers, the Llavaneras Golf Club, founded in 1945, as well as its Marina known by the name of El Balís Nautical Club, founded in 1966.










