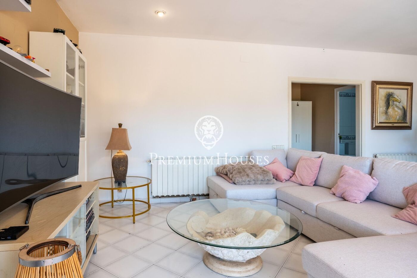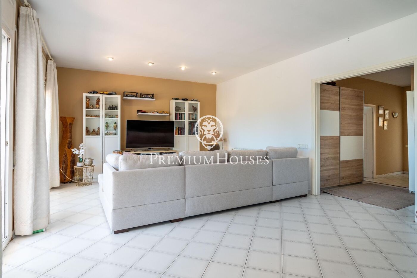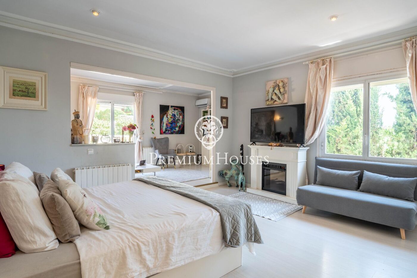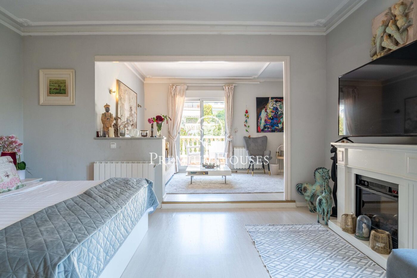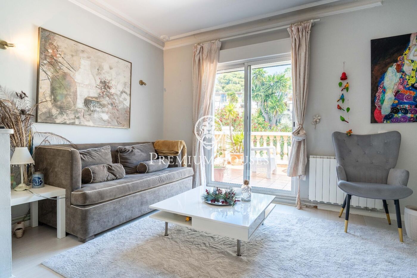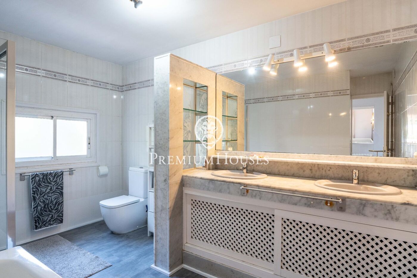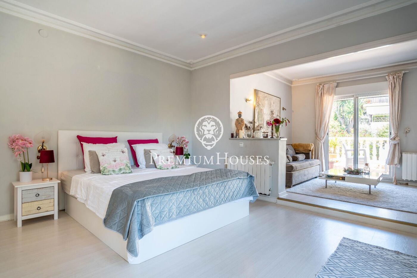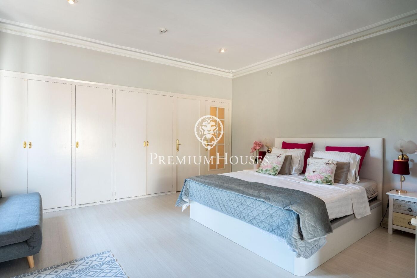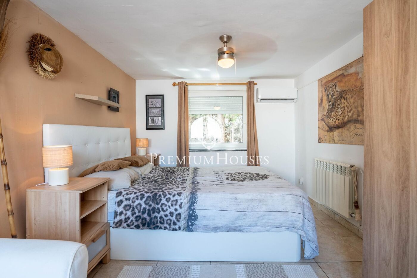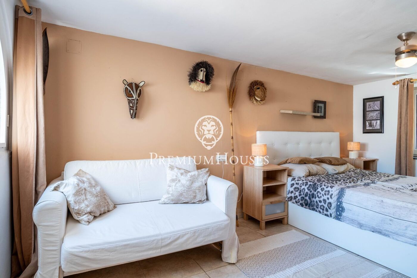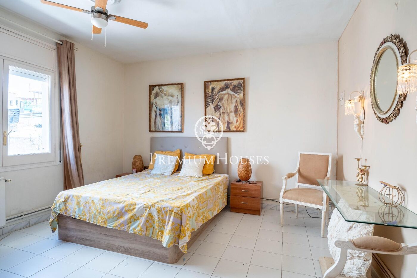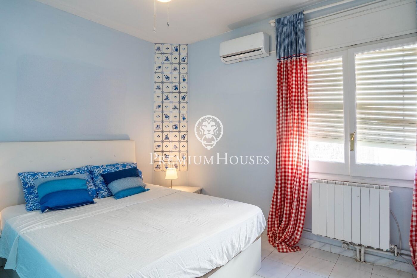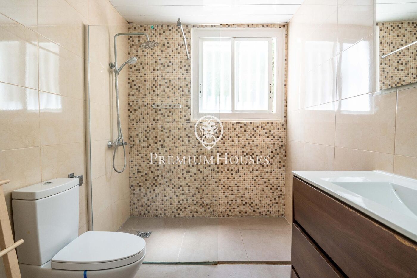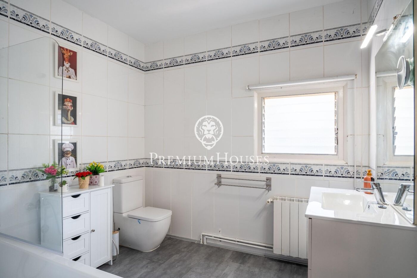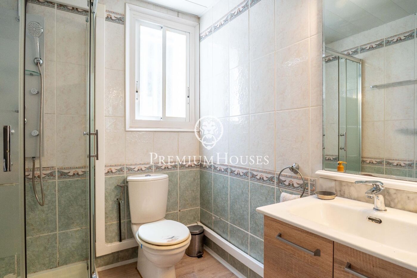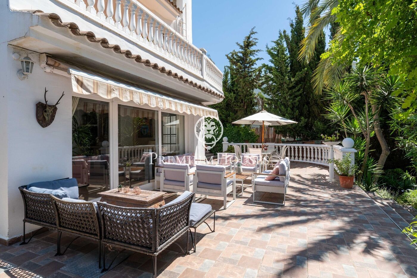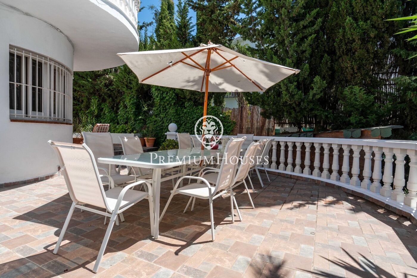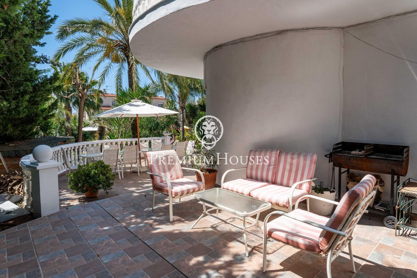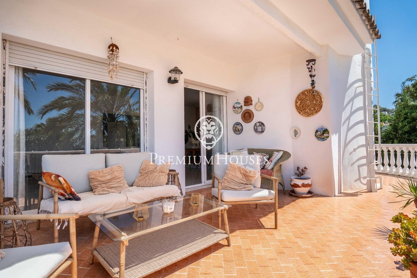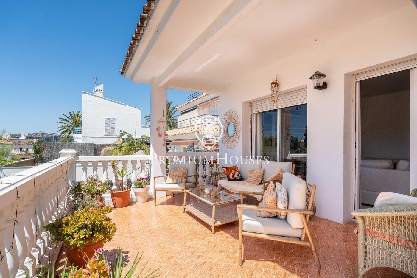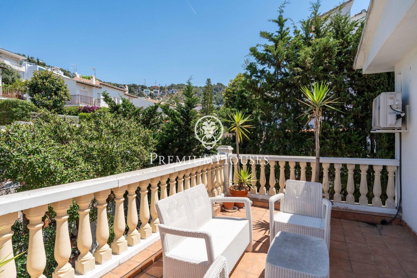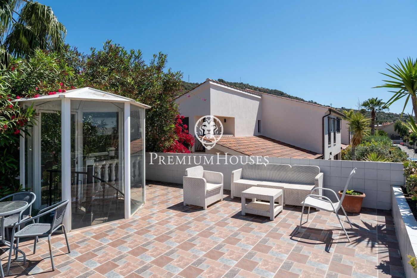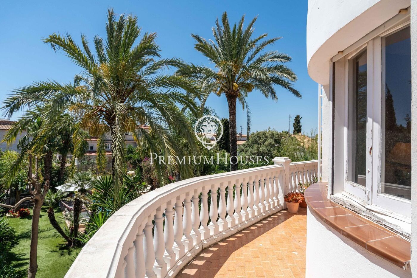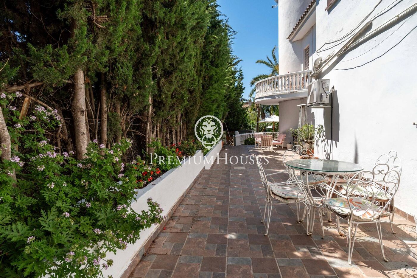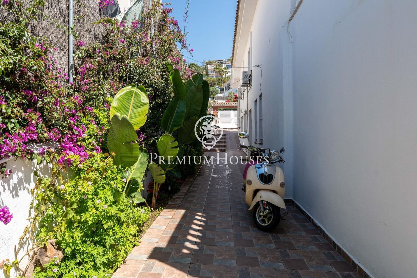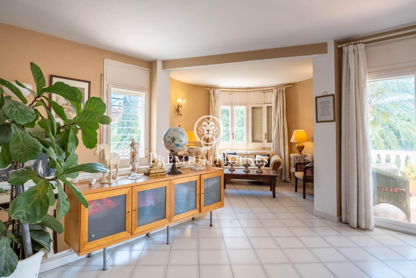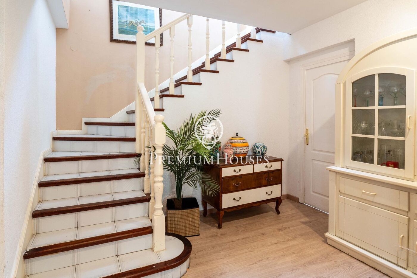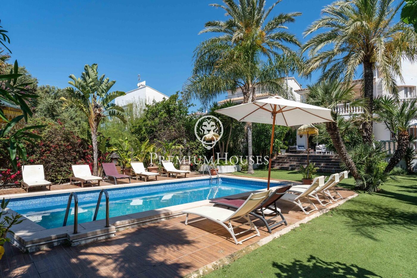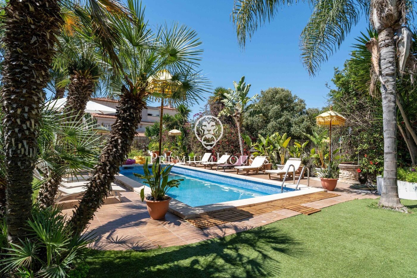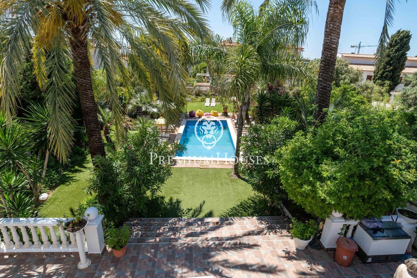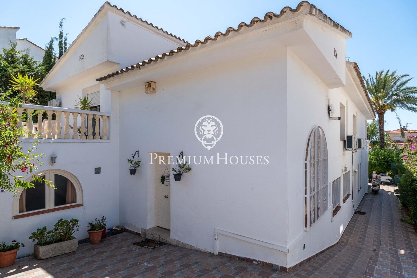- 2,800,000 €
- 436 m²
- 969 m²
- 6 Bedrooms
- 3 Bathrooms
- 4 Parking places
Detached House with Garden and Pool
In the Levantina neighborhood of Sitges, we have this detached house with a pool and a large garden. Thanks to its south-facing orientation, it enjoys natural light throughout the day. The property has a garage with capacity for four cars.
The house is divided into two floors. Upon entering the home, we find a spacious living-dining room with direct access to the garden and pool. Next to it is the open-plan kitchen, a laundry room, and a bathroom. Next to this, we find three double bedrooms and an office.
On the first floor, we find a second living room with access to a terrace. Adjacent to it, we find a very large en-suite bedroom with a living room and access to a terrace. Finally, there are two double bedrooms and a full bathroom serving both. All bedrooms have built-in wardrobes.
The Levantina neighborhood of Sitges is very well connected to the C-32 motorway to the airport and Barcelona. It also enjoys great tranquility year-round.
Details
-
 A
92-100
A
92-100 -
 B
81-91
B
81-91 -
 C
69-80
C
69-80 -
 D
55-68
D
55-68 -
 E
39-54
E
39-54 -
 F
21-38
F
21-38 -
 G
1-20
G
1-20
About Sitges
Located to the south-west of Barcelona, surrounded by the Garraf natural park, Sitges is a popular coastal city in Catalonia. Connected to the long maritime passeig surrounded by mansions, the seu precious neighborhood is anti-clockwise and the most important streets are full of botigues, restaurants, bars and environmental clubs. In addition, at the Cau Ferrat Museum and at the Maricel Museum it is possible to contemplate different artistic works from the 10th to the 20th century on the seafront.


















