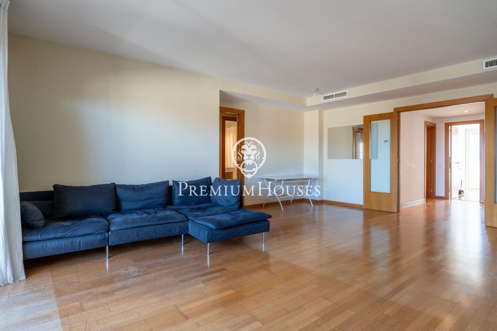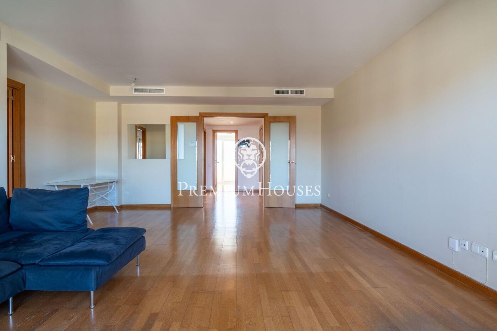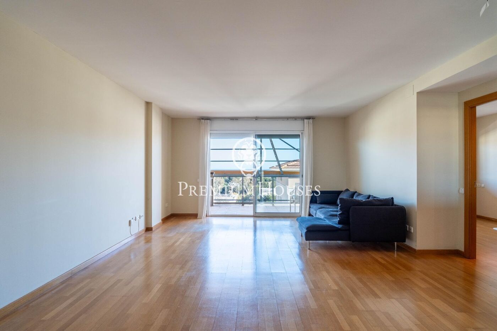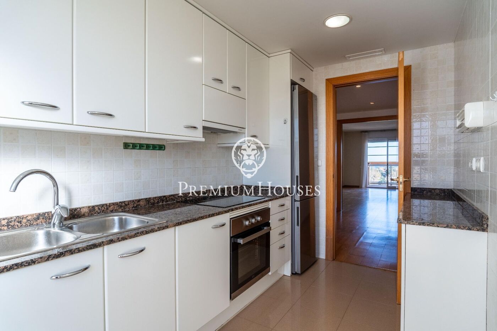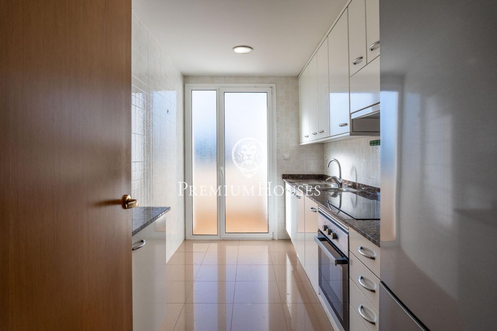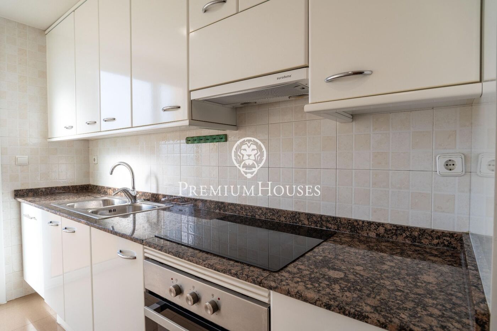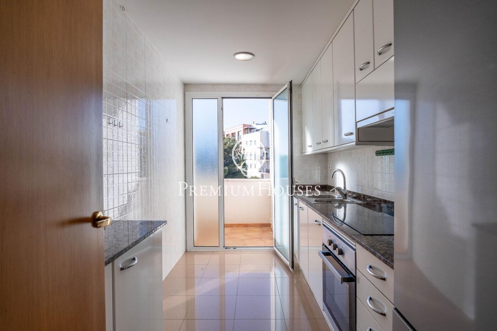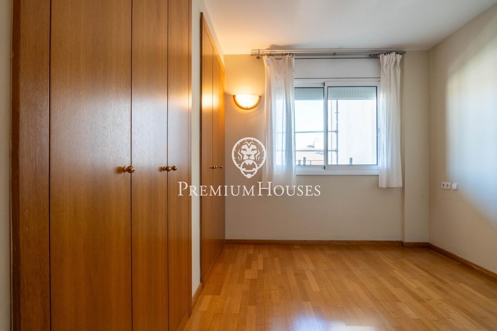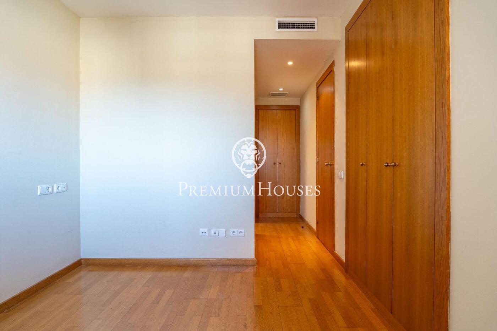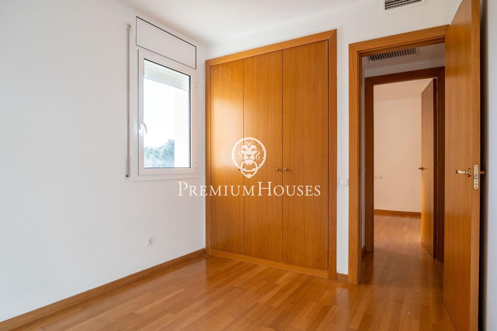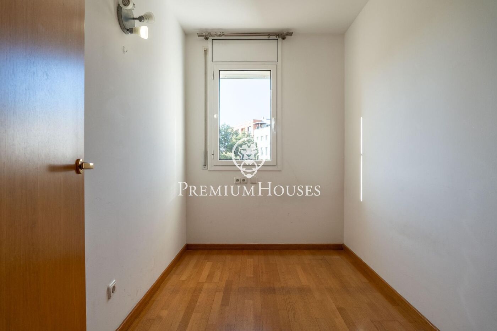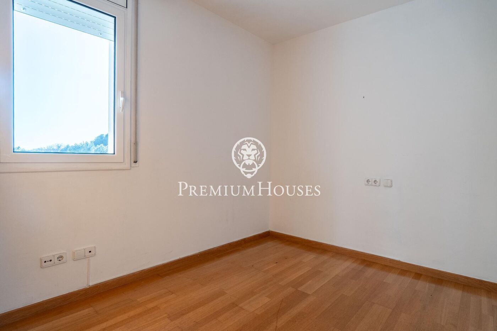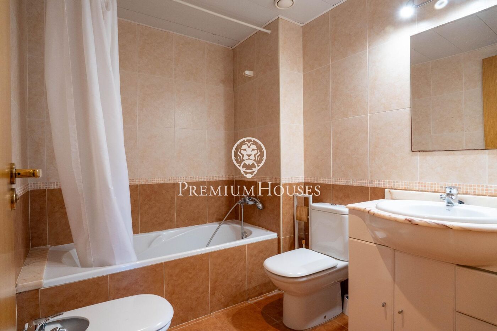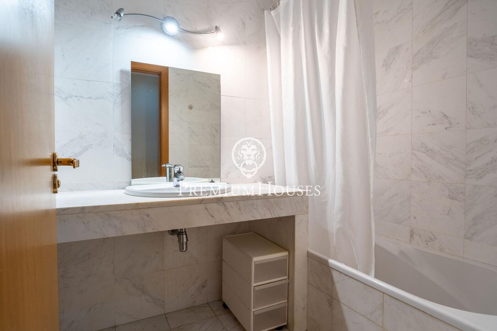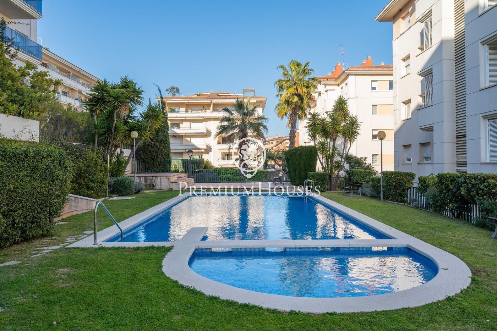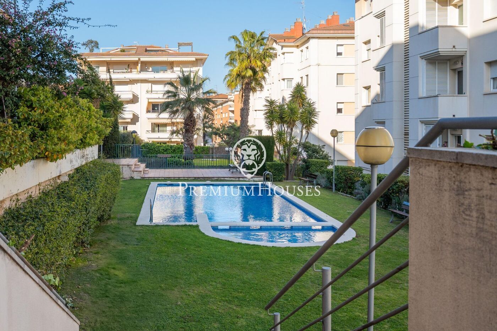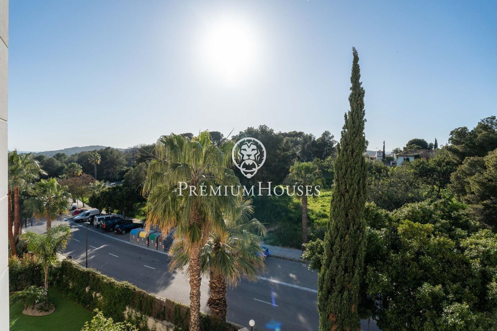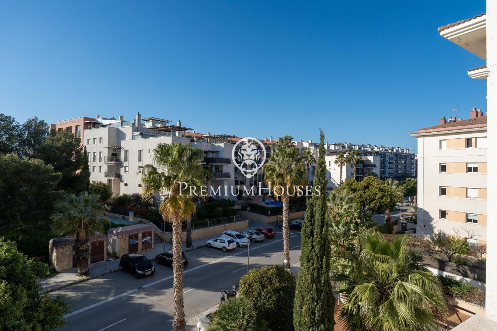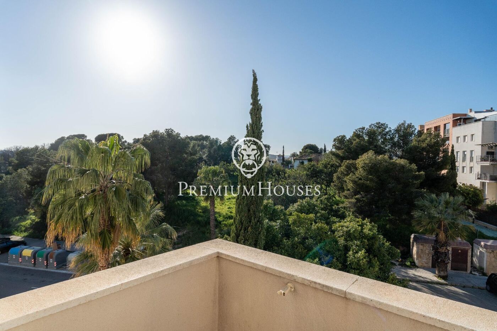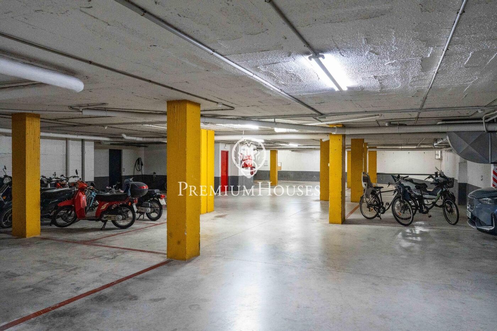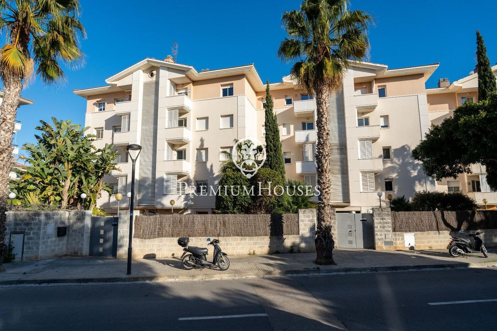- 645,000 €
- 119 m²
- 4 Bedrooms
- 2 Bathrooms
- 1 Parking place
Spacious and Bright Apartment with Terrace in Can Pei
In Can Pei we find this south oriented apartment with a terrace. It is located in a community with elevator and swimming pool. Its large size makes it ideal for families.
Upon entering the apartment we find a large hall that gives access to the living-dining room. This room has great light and direct access to the terrace. Thanks to its south orientation we have natural light all day. The kitchen is a very good size and has a utility room.
In the night area we have an en-suite room with a full bathroom and fitted wardrobes. Then we have two double rooms and one single with a shared bathroom. All rooms are exterior.
Can Pei is characterized by being a very quiet and familiar area. It has several schools and quick access to public transport and the beach. All this without giving up being within a reasonable distance on foot from the center of town. It has a very good connection with the C-32 motorway to Barcelona and the airport.
Details
-
 A
92-100
A
92-100 -
 B
81-91
B
81-91 -
 C
69-80
C
69-80 -
 D
55-68
D
55-68 -
 E
39-54
E
39-54 -
 F
21-38
F
21-38 -
 G
1-20
G
1-20
About Sitges
Located to the south-west of Barcelona, surrounded by the Garraf natural park, Sitges is a popular coastal city in Catalonia. Connected to the long maritime passeig surrounded by mansions, the seu precious neighborhood is anti-clockwise and the most important streets are full of botigues, restaurants, bars and environmental clubs. In addition, at the Cau Ferrat Museum and at the Maricel Museum it is possible to contemplate different artistic works from the 10th to the 20th century on the seafront.





