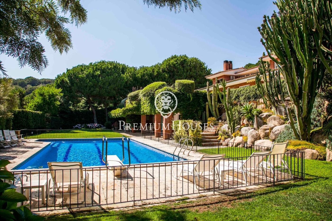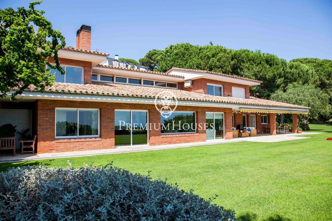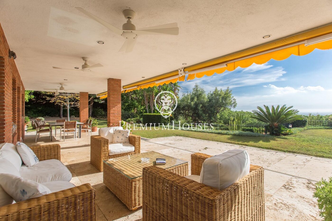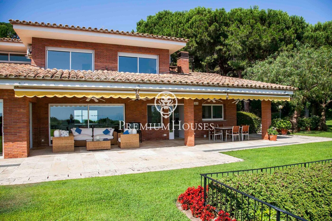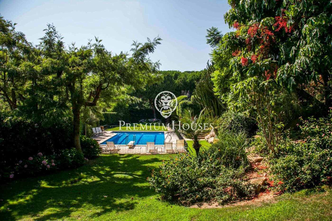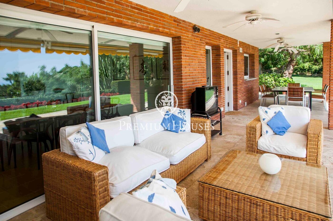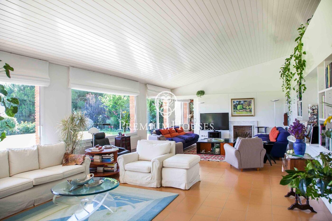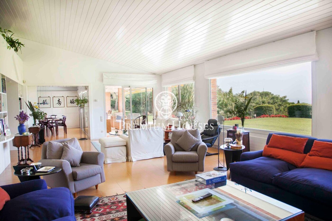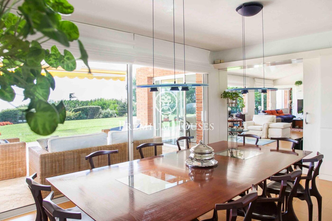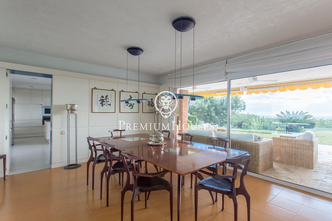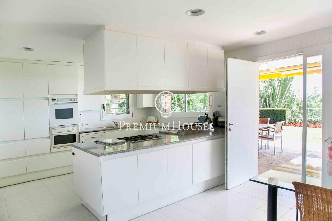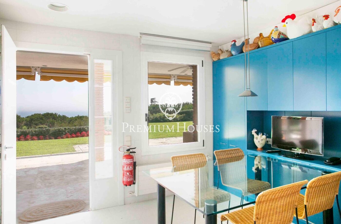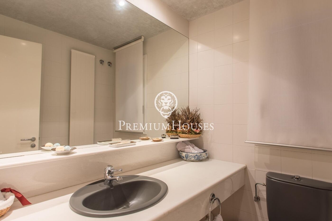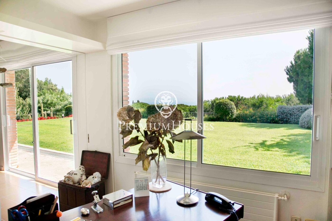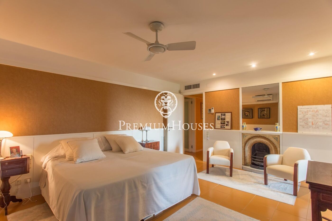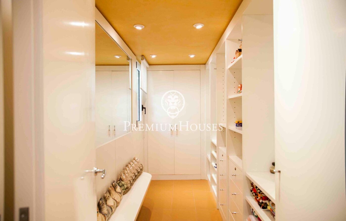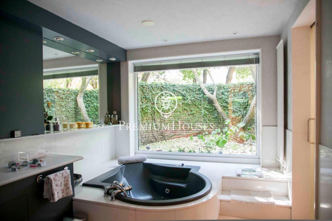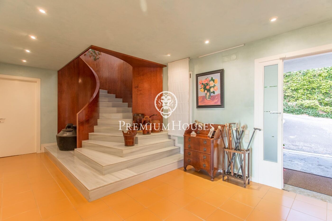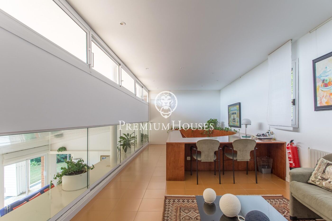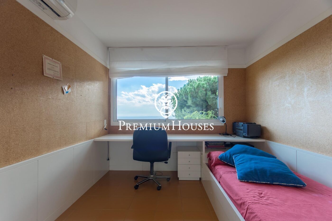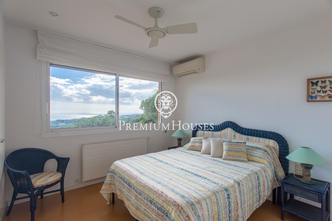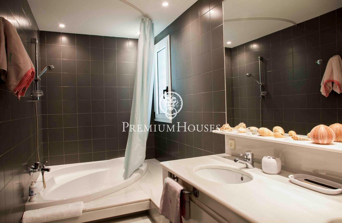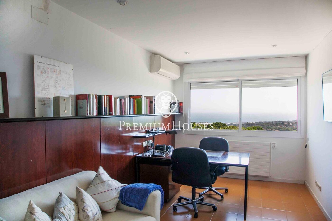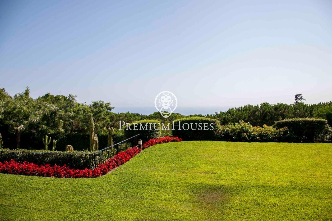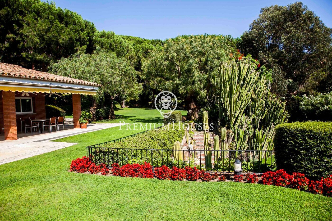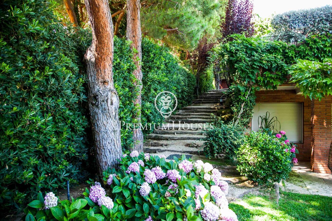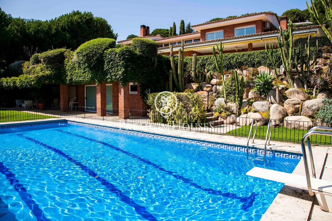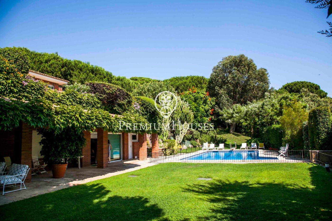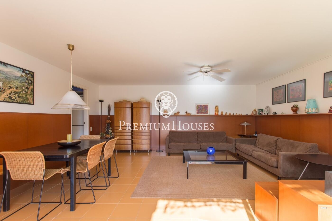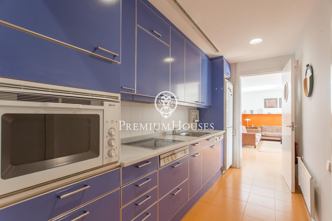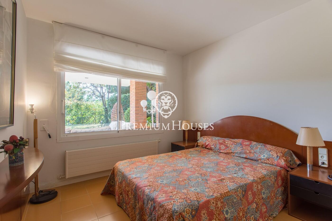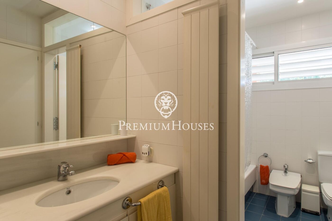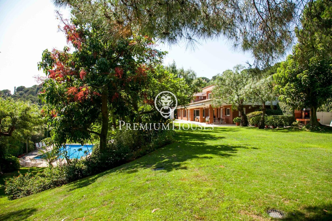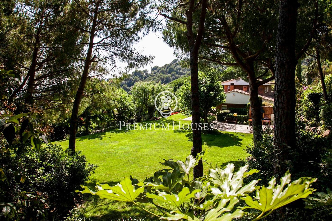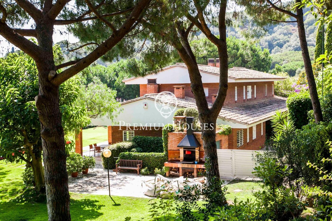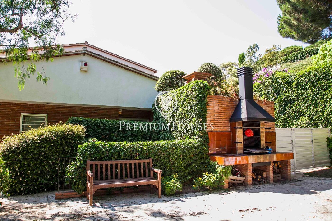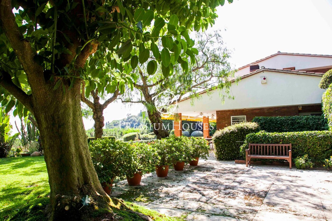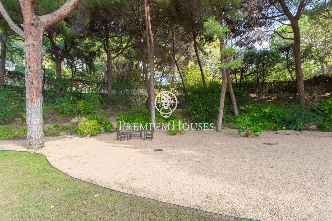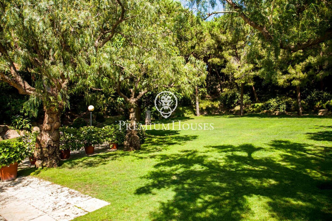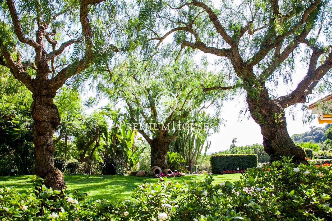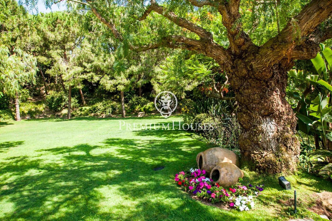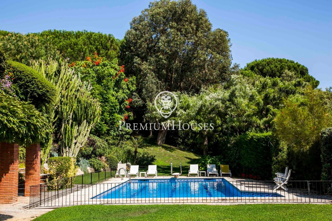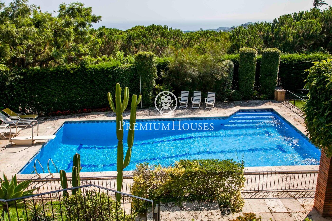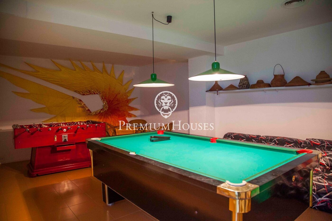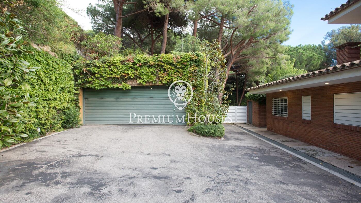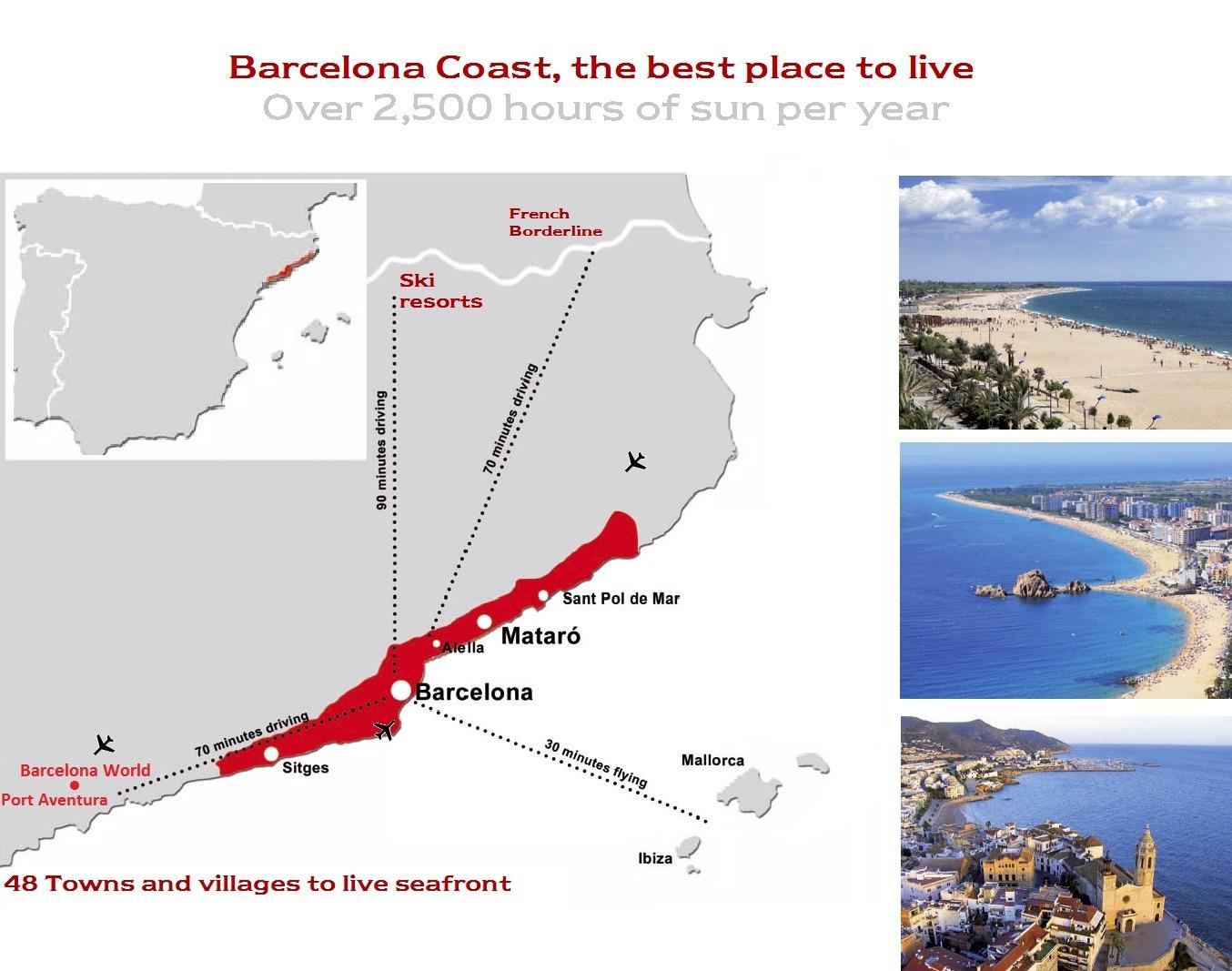- 2,700,000 €
- 637 m²
- 4,000 m²
- 7 Bedrooms
- 5 Bathrooms
Detached house in Supermaresme with two plots
In Supermaresme, the most valued urbanization of the north coast of Barcelona, we find this fantastic property that is characterized by privileged sea views and absolute privacy. The property consists of 2 plots of 2.000 m2.
The house has a comfortable layout. On the main floor we find all the common areas, very spacious and open to the garden and the porch with beautiful views, an office and the master bedroom with dressing room and a bathroom with jacuzzi that overlooks a private garden with lots of privacy. Large kitchen with office area, laundry room and service area. On the upper floor are 3 bedrooms and a bathroom.
Next to the pool, in a separate building, there is a fully equipped guest flat with living room, kitchen, 3 bedrooms and a bathroom. There are also independent changing rooms with shower that can be accessed from the garden and the pool without entering inside the houses.
Features to highlight: privileged residential environment with 24-hour private security, double plot, separate guest apartment, billiard room, privacy, sea views, alarm, automatic irrigation, A/C, large BBQ area, garage with space for 3 vehicles.
Please do not hesitate to contact us if you require further information or would like us to arrange a visit.
Details
-
 A
92-100
A
92-100 -
 B
81-91
B
81-91 -
 C
69-80
C
69-80 -
 D
55-68
D
55-68 -
 E
39-54
E
39-54 -
 F
21-38
F
21-38 -
 G
1-20
G
1-20

