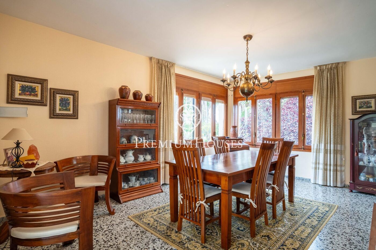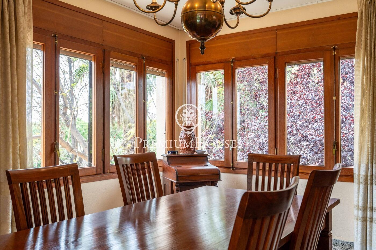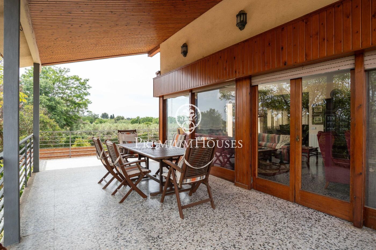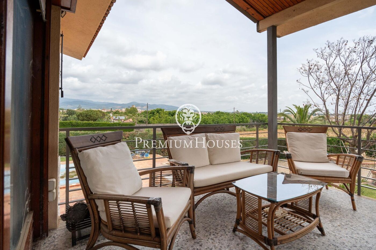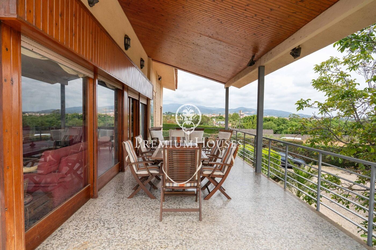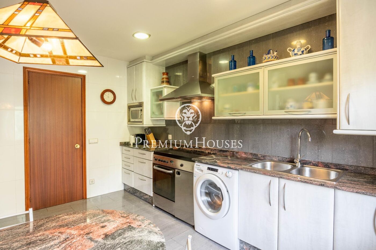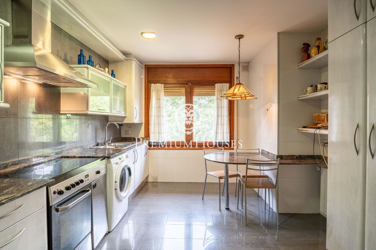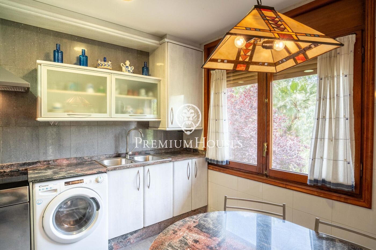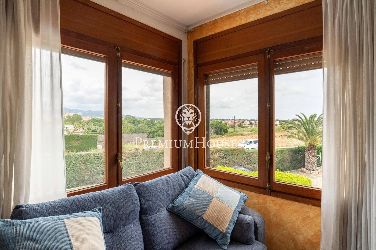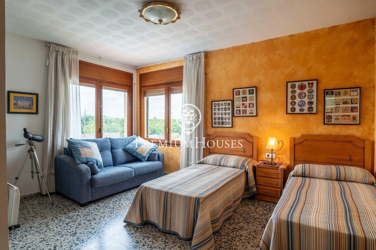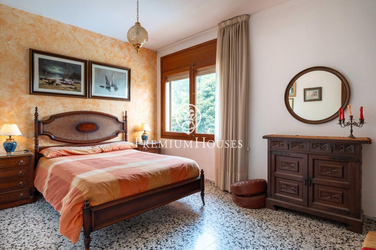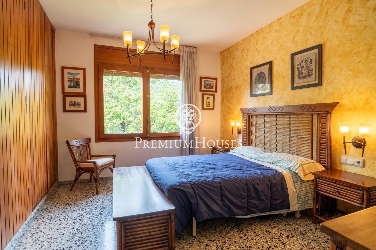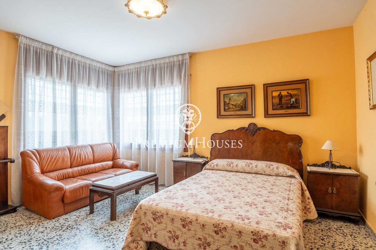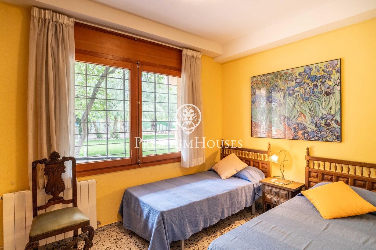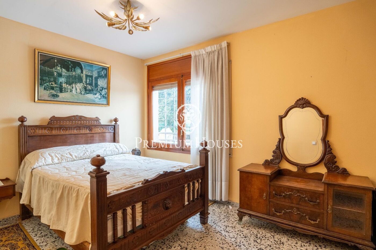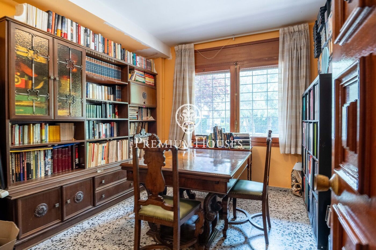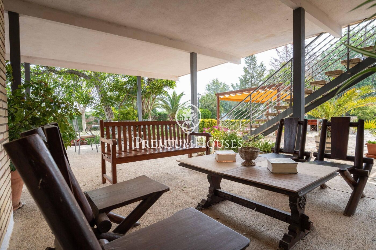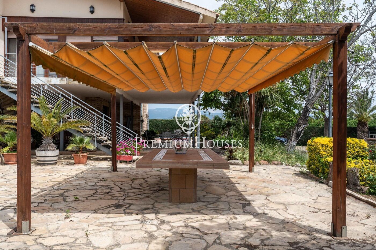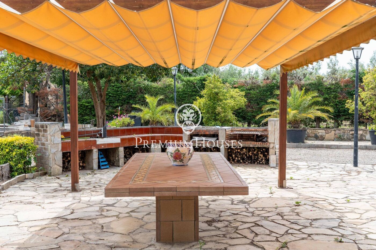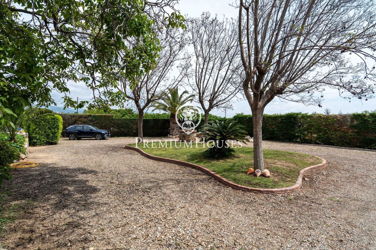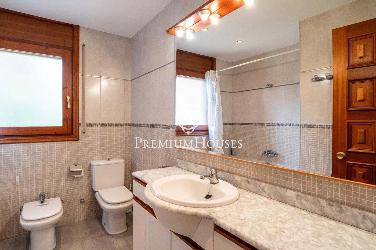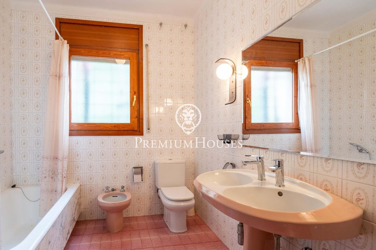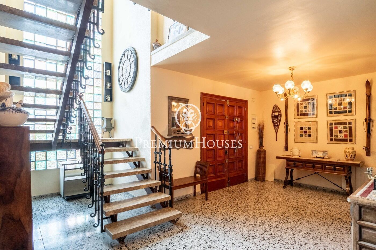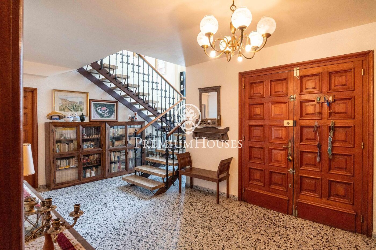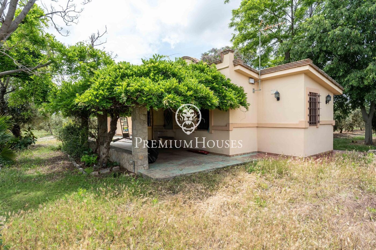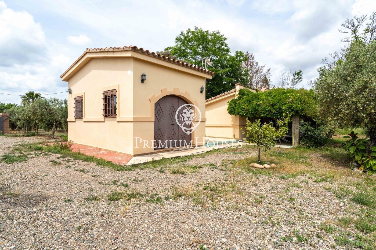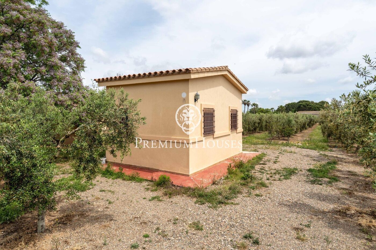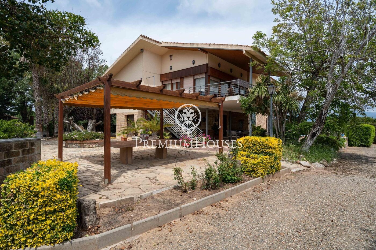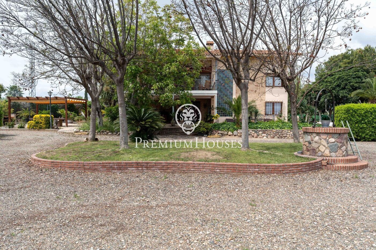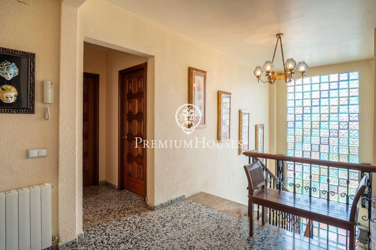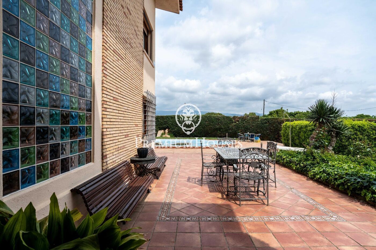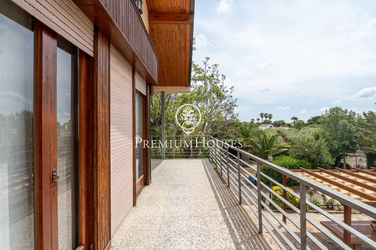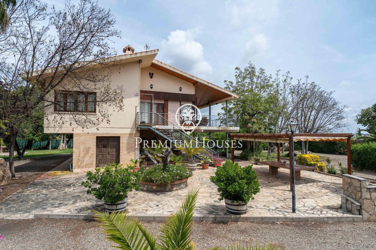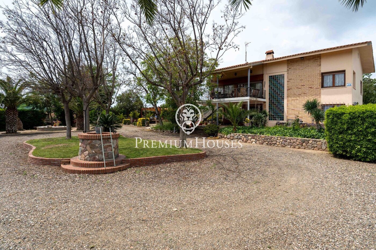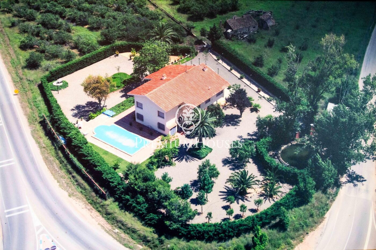- 815,000 €
- 499 m²
- 16,286 m²
- 9 Bedrooms
- 4 Bathrooms
House with Pool and Large Plot in Riudoms
In Riudoms, we find this house with a garden and pool. The property has a large plot that guarantees privacy. The house enjoys unobstructed views.
The house is spread over two floors. On the upper floor, we find the living area consisting of a living-dining room and a kitchen/diner. From the living room, we access the terrace. On the same floor, we find three double bedrooms. A full bathroom serves this floor.
The ground floor has three double bedrooms, an office, and a bathroom. From this floor, we access a large patio and the pool.
The property has one and a half hectares of land that includes an irrigated olive grove and two renovated auxiliary buildings.
The first building is a dwelling with a double bedroom, a kitchen/diner, and a bathroom.
The second building has a double bedroom and a bathroom.
The property has its own water well.
The house is a 10-minute walk from the town center of Riudoms, which has all the necessary services. All this without sacrificing an idyllic and peaceful setting.
Details
-
 A
92-100
A
92-100 -
 B
81-91
B
81-91 -
 C
69-80
C
69-80 -
 D
55-68
D
55-68 -
 E
39-54
E
39-54 -
 F
21-38
F
21-38 -
 G
1-20
G
1-20








