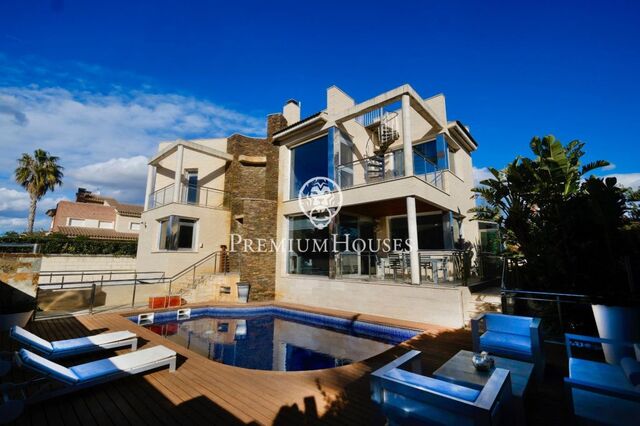Farmhouse for Sale in El Catllar
El Catllar
810 m²Size30,000 m²Plot12BedroomsBedroom6 Bathrooms
Farmhouse for sale in El Catllar. Fantastic 3 hectare farm with tourist accommodation license. A property to live in the countryside, to operate a tourist establishment or to combine both.
The location is unbeatable: a rural, quiet environment surrounded by nature, but at the same time, very close to the beach, a golf course, the AVE station, an International school, Tarragona capital and the rest of tourist destinations on the Costa Dorada
The farm has an area of 3 hectares of land largely covered by a lush pine forest. It contains three independent houses: the large main house, the stone farmhouse with a tourist license and the masovero's house.
The large main house, currently used as a home, can be used to extend the current tourist accommodation license or even be used as a restaurant or for events.
On the ground floor we find a garage, a living room with an open kitchen and two double bedrooms that share a bathroom. On the first floor we find a main living room, a large kitchen, two double bedrooms that share a bathroom and a suite room with its own bathroom and dressing room. On the second floor, an attic with wooden ceilings, we find a central open-plan living room, a double bedroom with a bathroom, a laundry room, a storage room and a terrace.
On the other hand, in the stone farmhouse with a tourist license, we find on the ground floor a living room, a kitchen and a bathroom, and on the first floor two double bedrooms, one single and a bathroom.
Finally, in the masovero's house we find a living room, a kitchen, a suite room with its own bathroom, a double room and a shared bathroom.
In addition to the three houses, the farm has other auxiliary buildings: stables for 3 horses, a room for farm animals, a toilet and a room for tools and saddles. The farm has water, electricity, and telephone service













