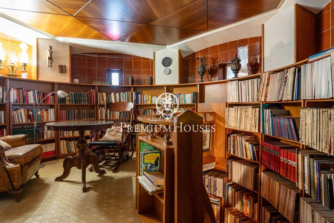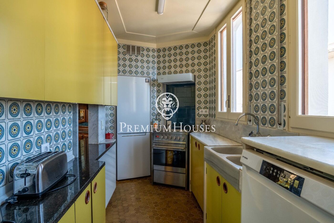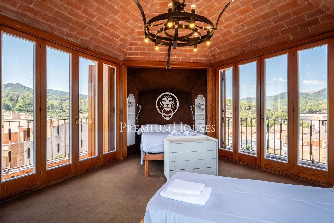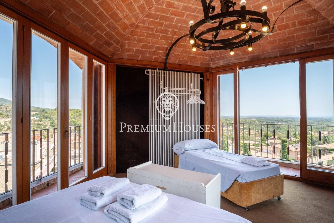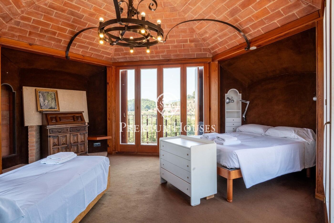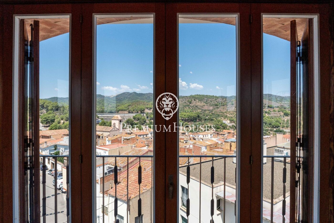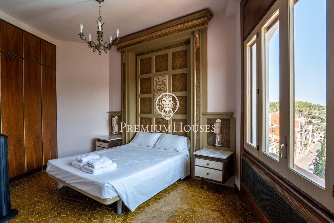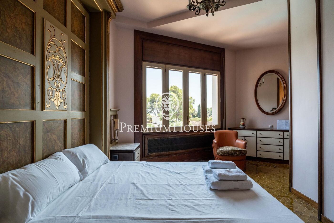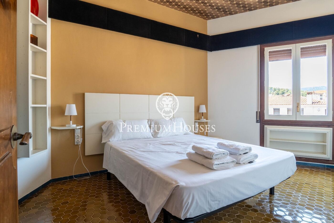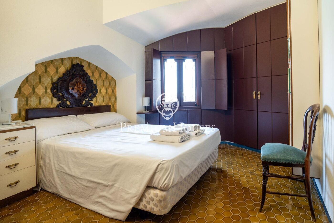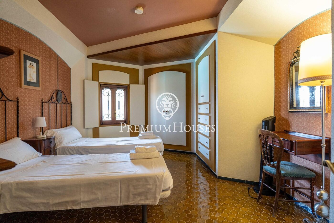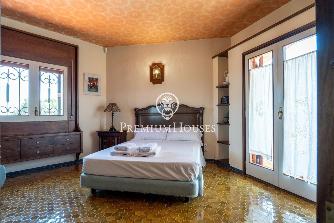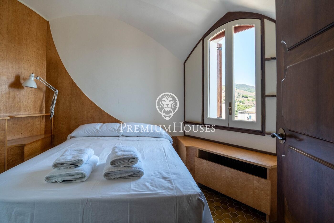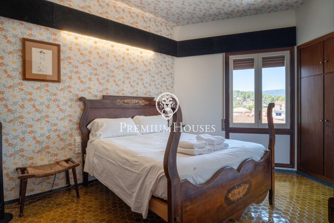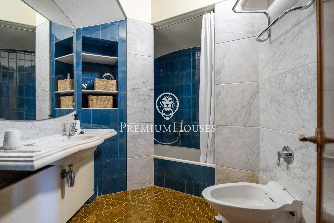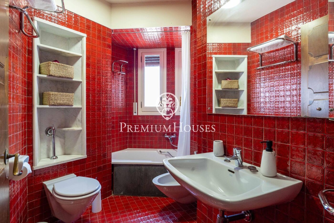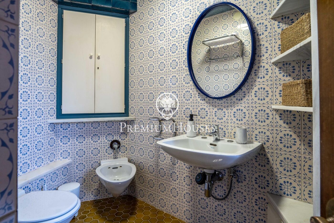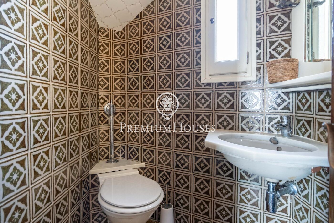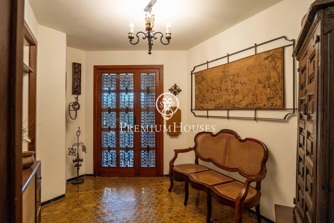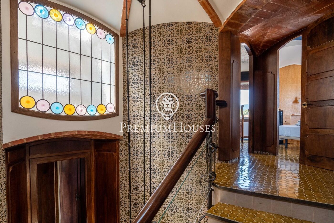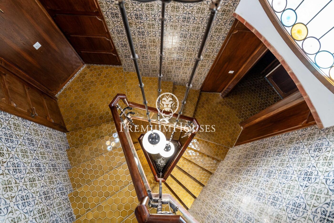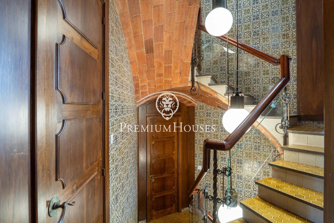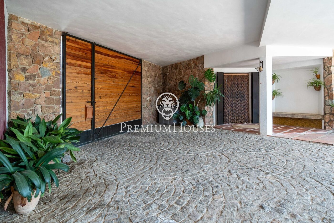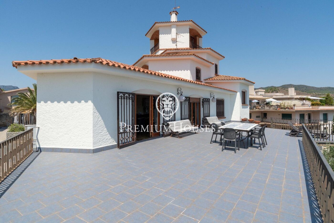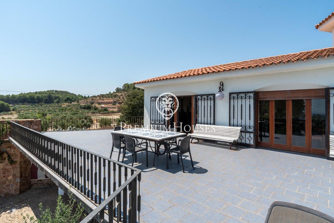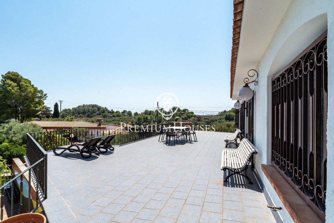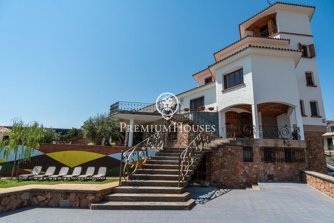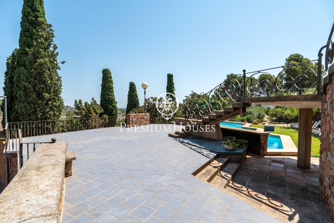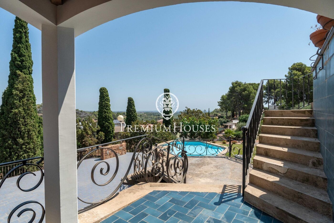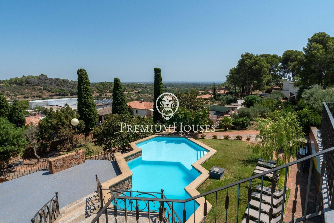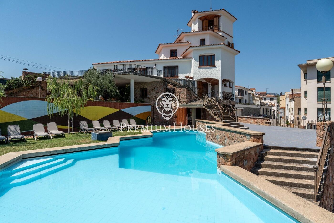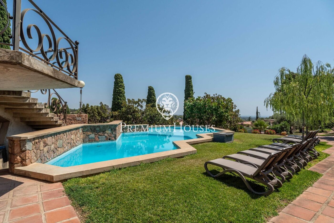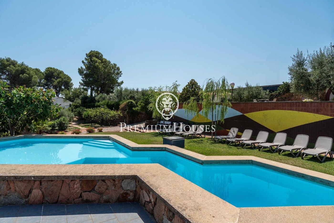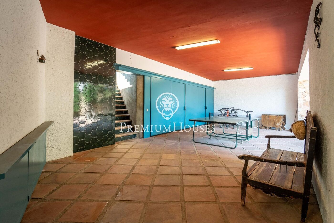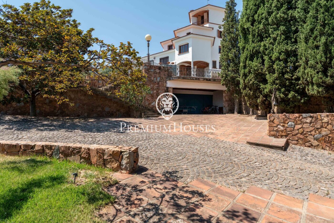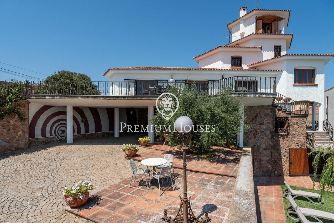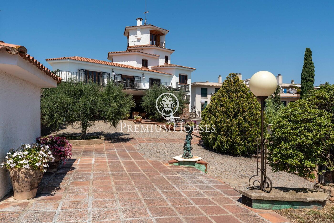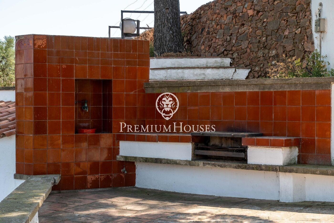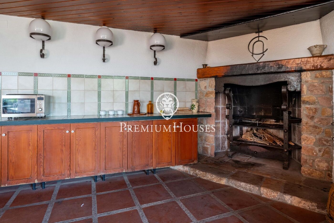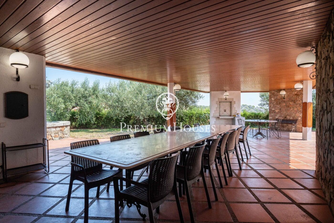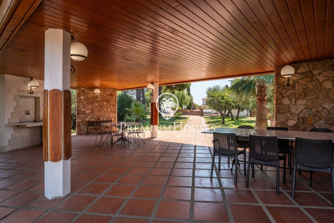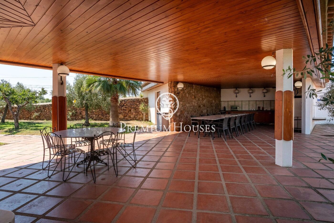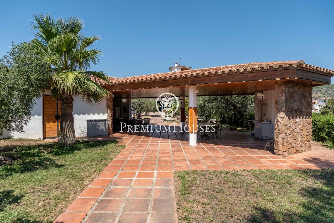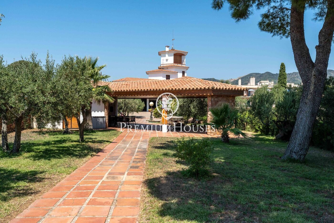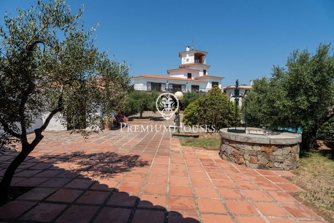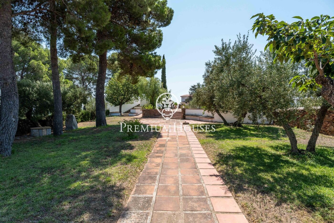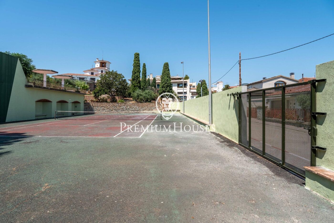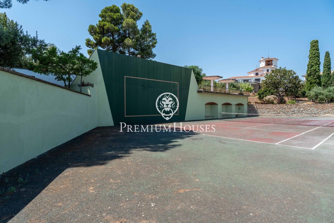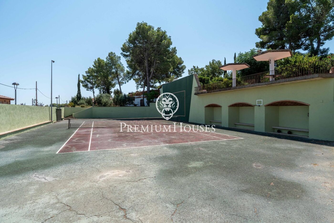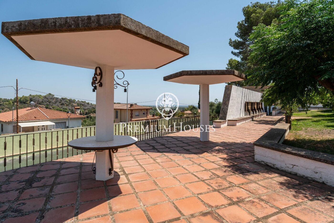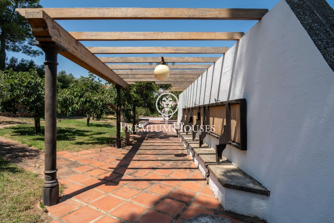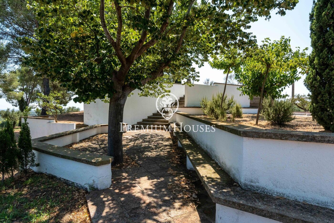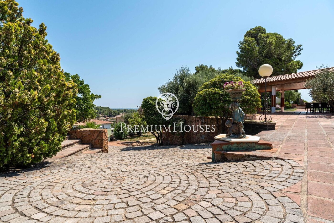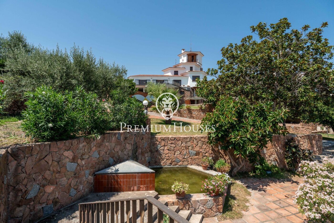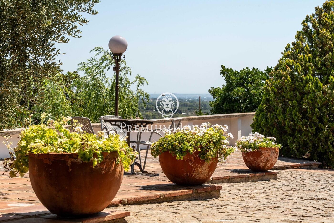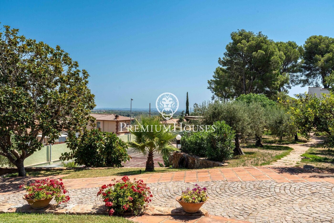- 1,280,000 €
- 1,138 m²
- 7,057 m²
- 9 Bedrooms
- 5 Bathrooms
- 2 Parking places
Designer detached house in Riudecanyes
In the municipality of Riudecanyes, we find this designer house with a large plot of urban land. Built by a renowned local architect as his own summer residence, it stands out for its hexagonal floor plan built on top of an old circular tower. The property has a three-level swimming pool and a tennis court.
The house is distributed over four floors.
The living area consists of a living-dining room, library, dining room, and kitchen. The living-dining room opens onto a large terrace.
The night area is distributed over seven double bedrooms and two single bedrooms. The double bedroom in the tower has a private balcony with views of the village. Three full bathrooms and two toilets complete the layout of the house.
The basement has a pantry, wine cellar, laundry area, and dressing room.
A games room and a recreation room are located under the swimming pool.
In the garden there is a fully equipped summer kitchen with barbecue.
The property has a tourist license and can accommodate up to 25 guests.
Riudecanyes is a small municipality with all amenities. The municipality has a strong agricultural tradition, producing hazelnuts, extra virgin olive oil, and wine under the designations of origin: Avellana de Reus, Tarragona, and Siurana. It has the Riudecanyes reservoir surrounded by pine forests and trails ideal for walking, fishing, or enjoying the natural environment. It is 15 minutes from Reus and its airport, 1 hour from Barcelona airport, and 1 hour and 15 minutes from Barcelona city.
Details
-
 A
92-100
A
92-100 -
 B
81-91
B
81-91 -
 C
69-80
C
69-80 -
 D
55-68
D
55-68 -
 E
39-54
E
39-54 -
 F
21-38
F
21-38 -
 G
1-20
G
1-20














