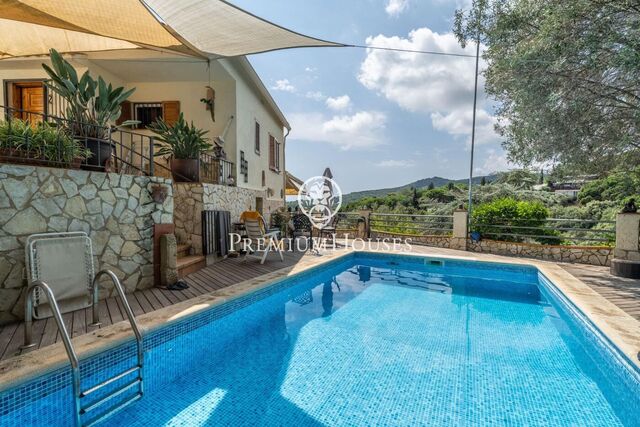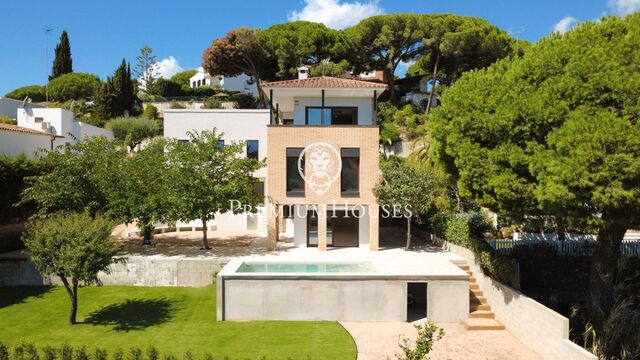Country house for sale in Arenys de Munt
Arenys de Munt
430 m²размер22.457 m²земельный участок10комнатыком.6 ванные комнаты
Located in Arenys de Munt, in the exclusive Maresme, this property represents the perfect balance between rural serenity and coastal luxury. Just 10 minutes' drive from the beaches and with excellent access to Barcelona via the C-32 motorway, it offers the possibility of enjoying the tranquillity of the countryside while remaining close to urban life.
The area boasts a first class infrastructure, including international schools, medical centres and exclusive boutiques. In addition, Arenys de Mar, located within walking distance, offers a rich cultural and sporting offer, with museums, golf courses and marinas.
The property has a total surface area of 430 m² and a plot of 22.457 m², standing out for its spaciousness and luminosity. The interior has been designed to offer comfortable and accessible spaces, with bathrooms and communal areas that reflect exquisite quality and style.
The main house, which covers 428 m², is distributed over three floors and has 7 bedrooms, 5 bathrooms, a fully equipped kitchen, laundry room and a large living-dining room with fireplace, as well as radiator heating in all rooms. The upper floor has 3 bedrooms and 2 bathrooms; the first floor has 4 bedrooms, 2 bathrooms and a living room; while the ground floor has 2 offices, a multi-purpose room and a toilet, ideal for teleworking. Outside, there is a private swimming pool, a garden and a barbecue area.
At street level, a large living room with fireplace and a separate kitchen provide a cosy space for the whole family to enjoy.
The outdoor environment is perfect for various projects and activities. Just off the first access, there is a parking area for five cars. The second access leads to a flat plot of 1,000 m² and, beyond that, there is a 2,300 m² greenhouse with a refrigerated chamber, ideal for gardening. The property also has a water pond and two active wells, providing important sustainability.
As for the outdoor facilities, the swimming pool is perfect for enjoying the Mediterranean climate, while the fireplace adds a touch of warmth to the communal areas. The fully equipped kitchen, with built-in cupboards, combines functionality and style. The carefully maintained garden offers an ideal setting for events or moments of tranquillity.

















