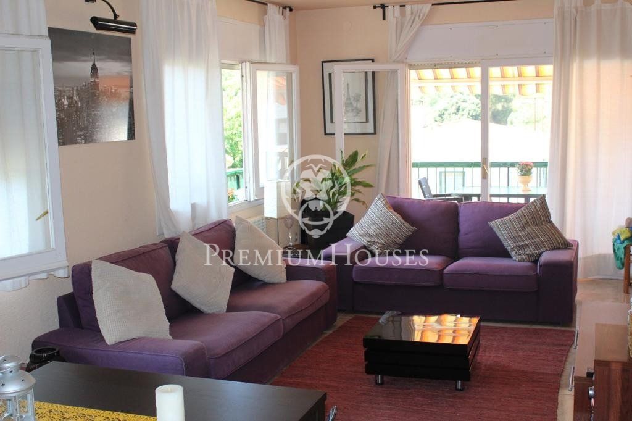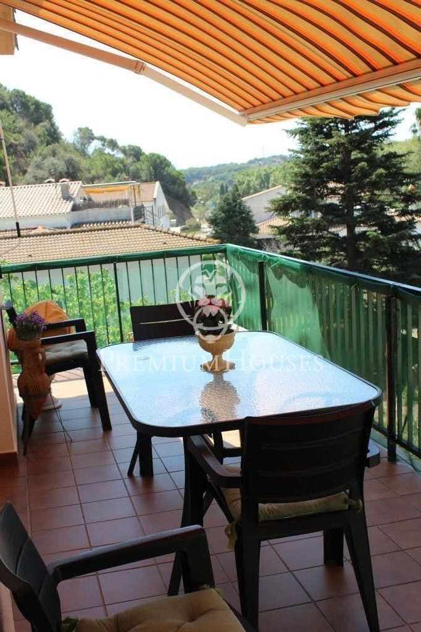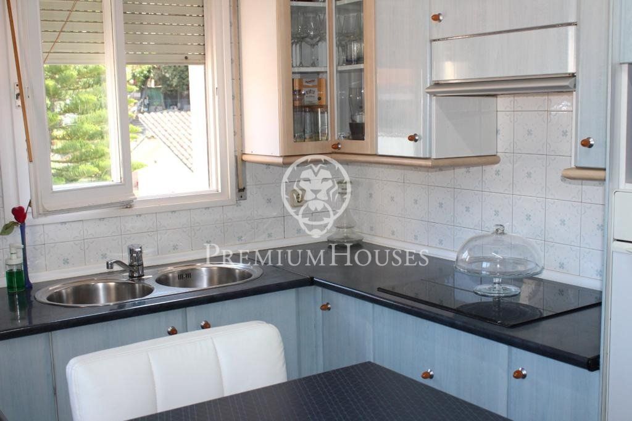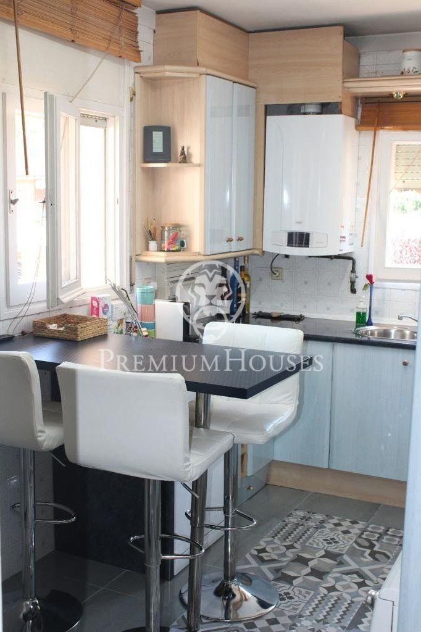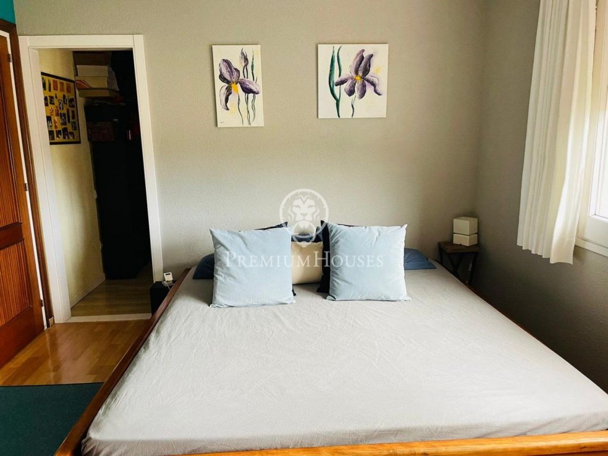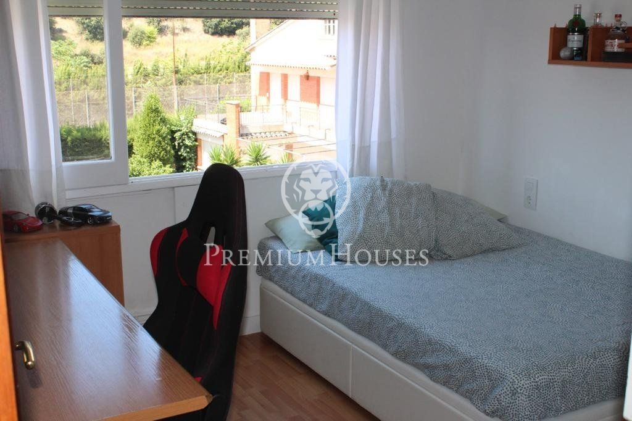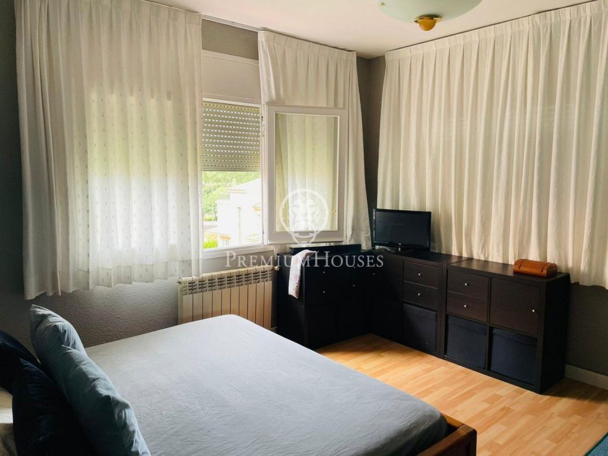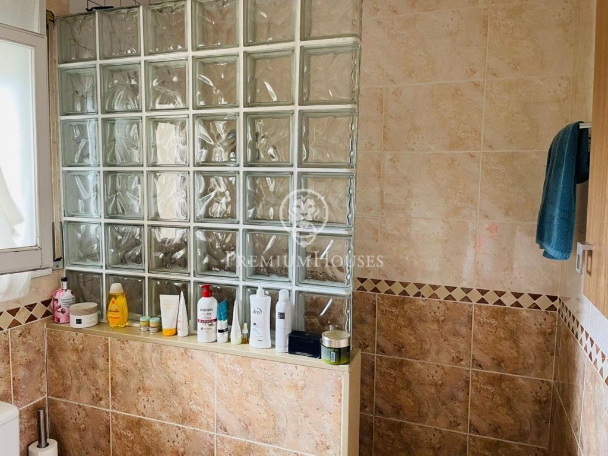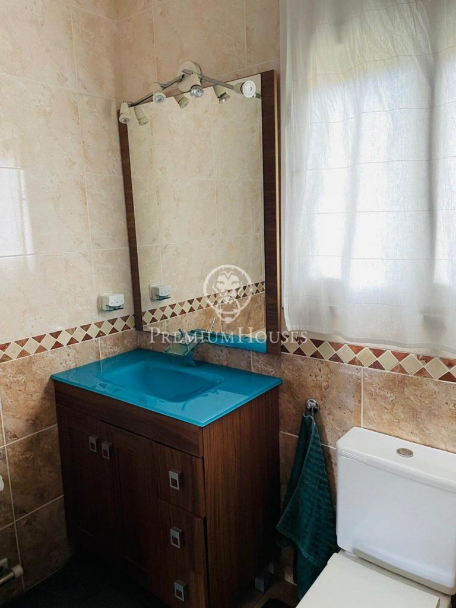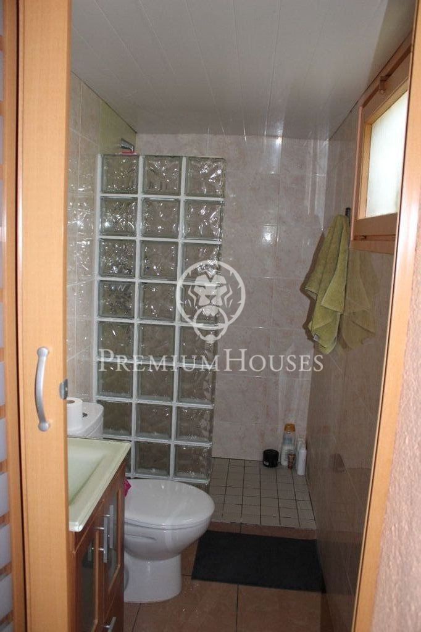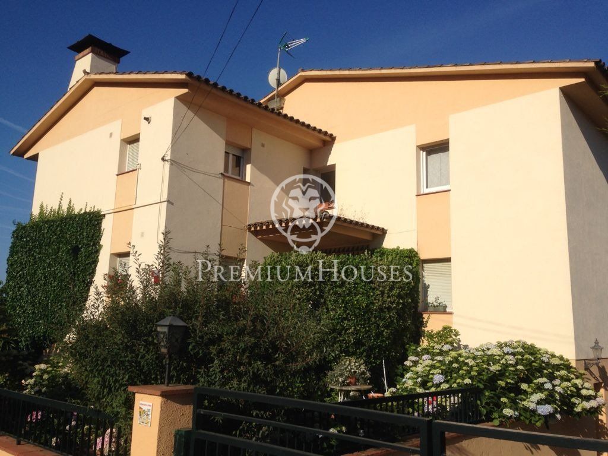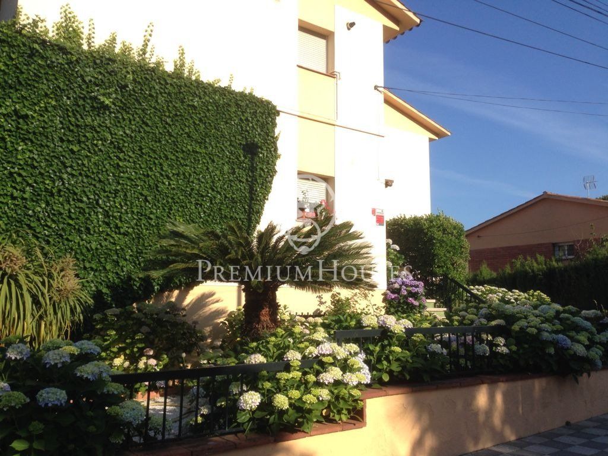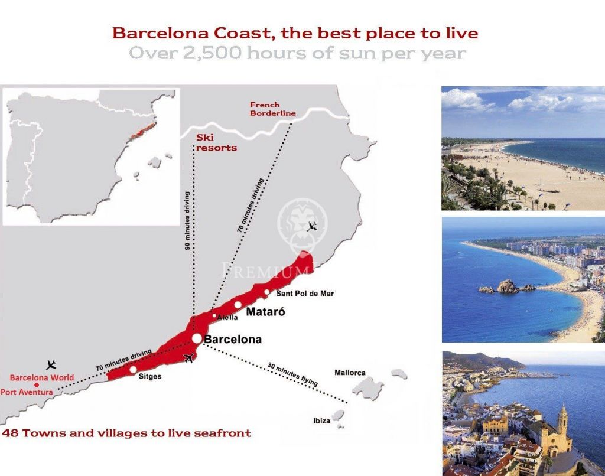- 1.100.000 €
- 340 m²
- 599 m²
- 9 комнаты
- 5 ванные комнаты
- 2 парковочные места
Продается дом с двумя независимыми жилыми пространствами в Arenys de Munt
Недвижимость расположена в престижном городе Arenys de Munt, недалеко от школ, магазинов, ресторанов и в нескольких минутах от центра. Из города легко и быстро можно выехать на автомагистраль, по которой до Барселоны всего 40 минут и всего в 4 км от моря и в 3 км от гор Montnegre.
Интересный семейный дом, в очень тихом районе, на отдельном участке с садом, большим бассейном и верандой.
Он состоит из двух жилых пространств с отдельными входами и мансарды. Плюс гараж на две машины.
На каждом этаже есть кухня, ванная, туалет, гостиная и терраса с видом на сад и бассейн.
На нижнем этаже расположен лофт с выходом в сад. В нем есть санузел и кладовая. Также есть выход к стоянке для двух автомобилей, мотоциклов и велосипедов.
На первом этаже в дневной зоне расположены санузел, отдельная кухня 13 м2, гостиная 35 м2 с камином и выходом на террасу 18м2. В ночной зоне находятся двухместная спальня и три одноместных спальни с ванной комнатой, все они под ремонт.
На втором этаже все помещения идентичны первому, но полностью отремонтированы.
детали
-
 A
92-100
A
92-100 -
 B
81-91
B
81-91 -
 C
69-80
C
69-80 -
 D
55-68
D
55-68 -
 E
39-54
E
39-54 -
 F
21-38
F
21-38 -
 G
1-20
G
1-20










