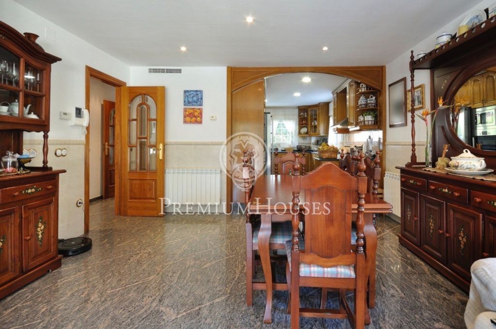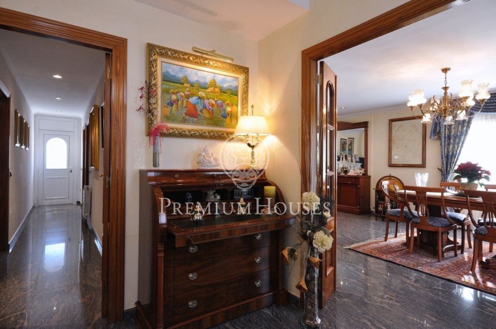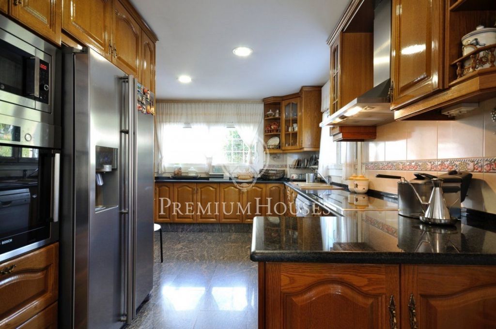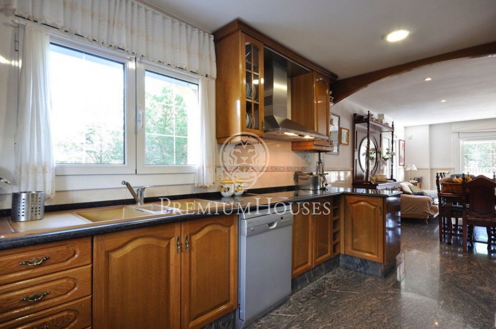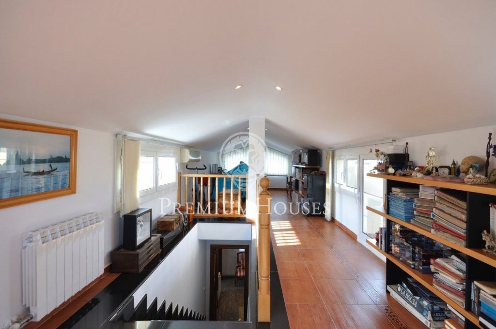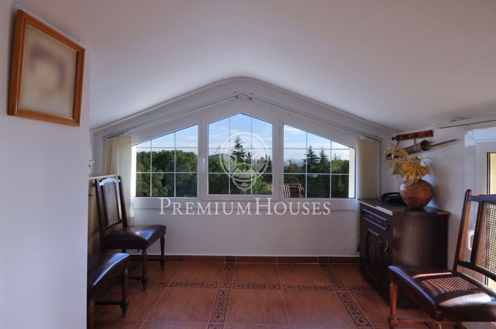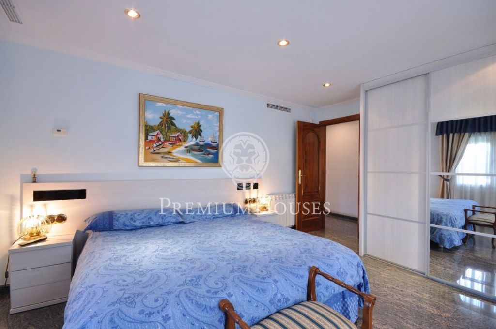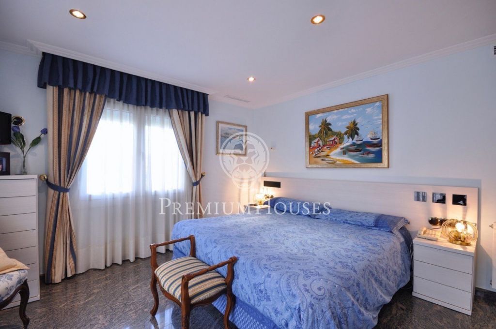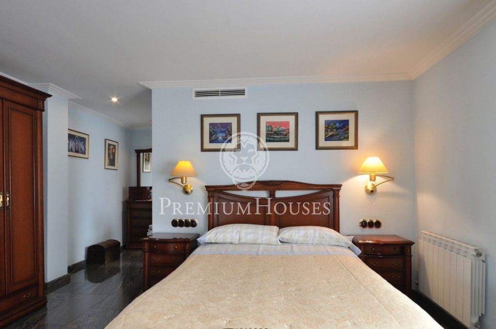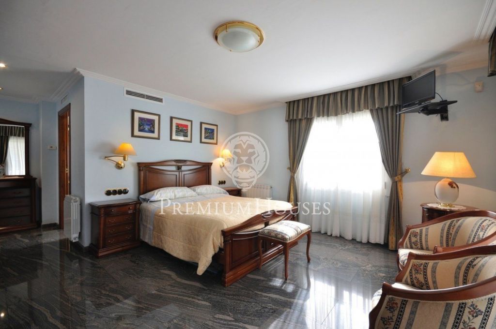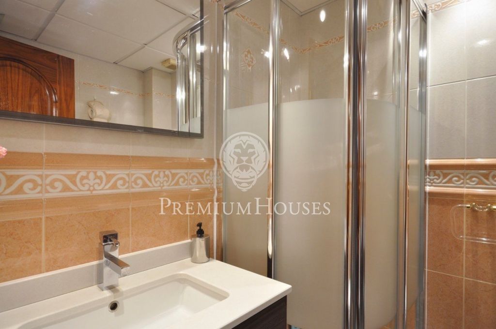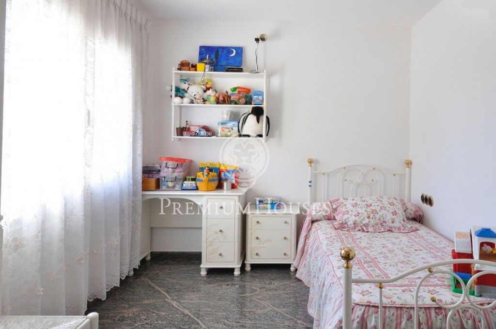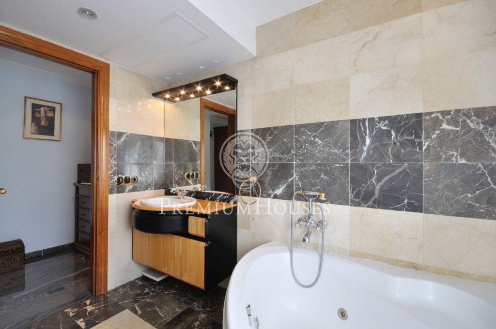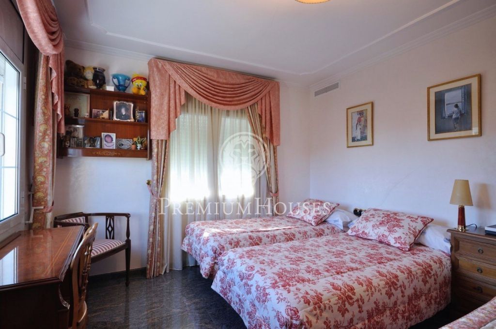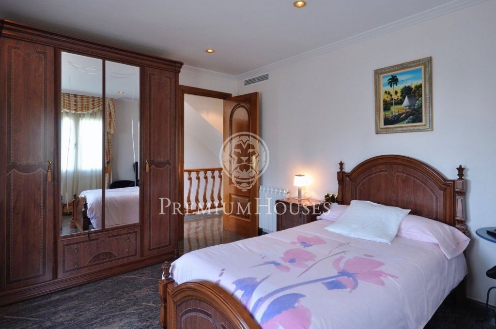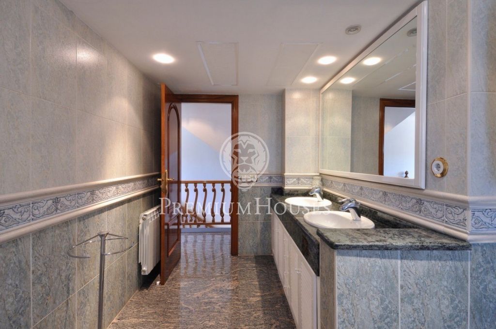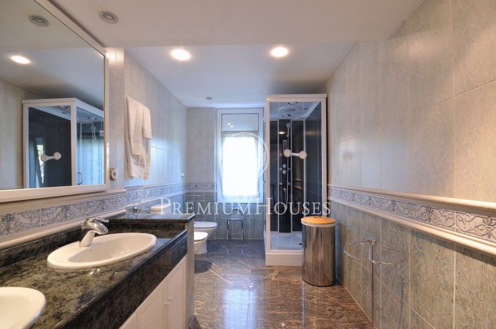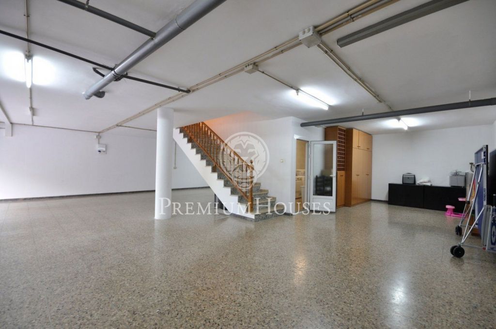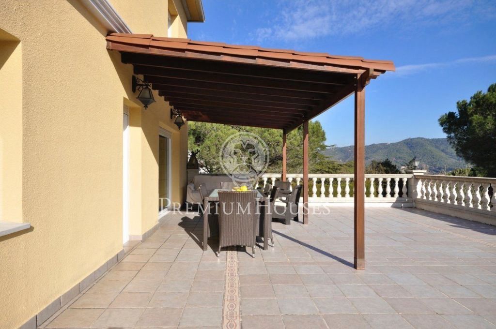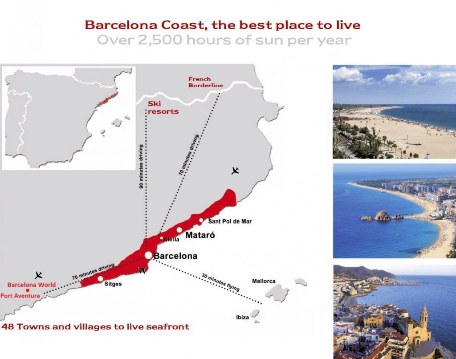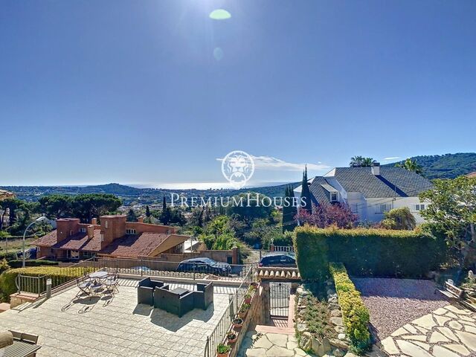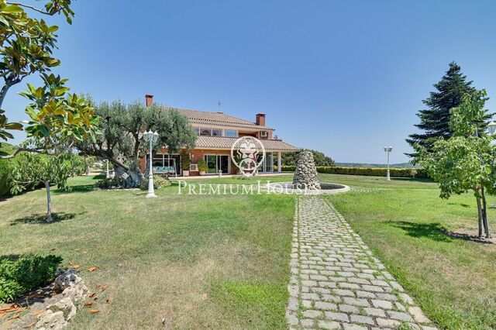- 745,000 €
- 500 m²
- 750 m²
- 5 Bedrooms
- 3 Bathrooms
- 8 Parking places
Magnífico piso en venta en primera línea en Blanes
price
745,000 €
size
500 m²
plot
750 m²
Bedrooms
5
Bathrooms
3
parking
8
Presentamos este fabuloso apartamento de 140 m² en primera línea en Blanes, con espectaculares vistas a todo el puerto, la playa desde donde se puede disfrutar de los famosos fuegos de Blanes, cerca de todo tipo de establecimientos y apartado de las transitadas calles, ofreciendo tranquilidad en una zona muy exclusiva de Blanes.
La propiedad cuenta con un amplio salón - comedor con chimenea, detalles de muros arqueados donde podemos admirar las vistas que ofrece Blanes, 4 habitaciones dobles, una de ellas tipo suite, otro baño completo, una amplia cocina tipo office con todos los electrodomésticos, despensa y un pequeño patio interior en la suite principal.
Dispone de parking opcional.
Details
pool
heating
parking
fireplace
Energy certificate
-
 A
92-100
A
92-100 -
 B
81-91
B
81-91 -
 C
69-80
C
69-80 -
 D
55-68
D
55-68 -
 E
39-54
E
39-54 -
 F
21-38
F
21-38 -
 G
1-20
G
1-20









