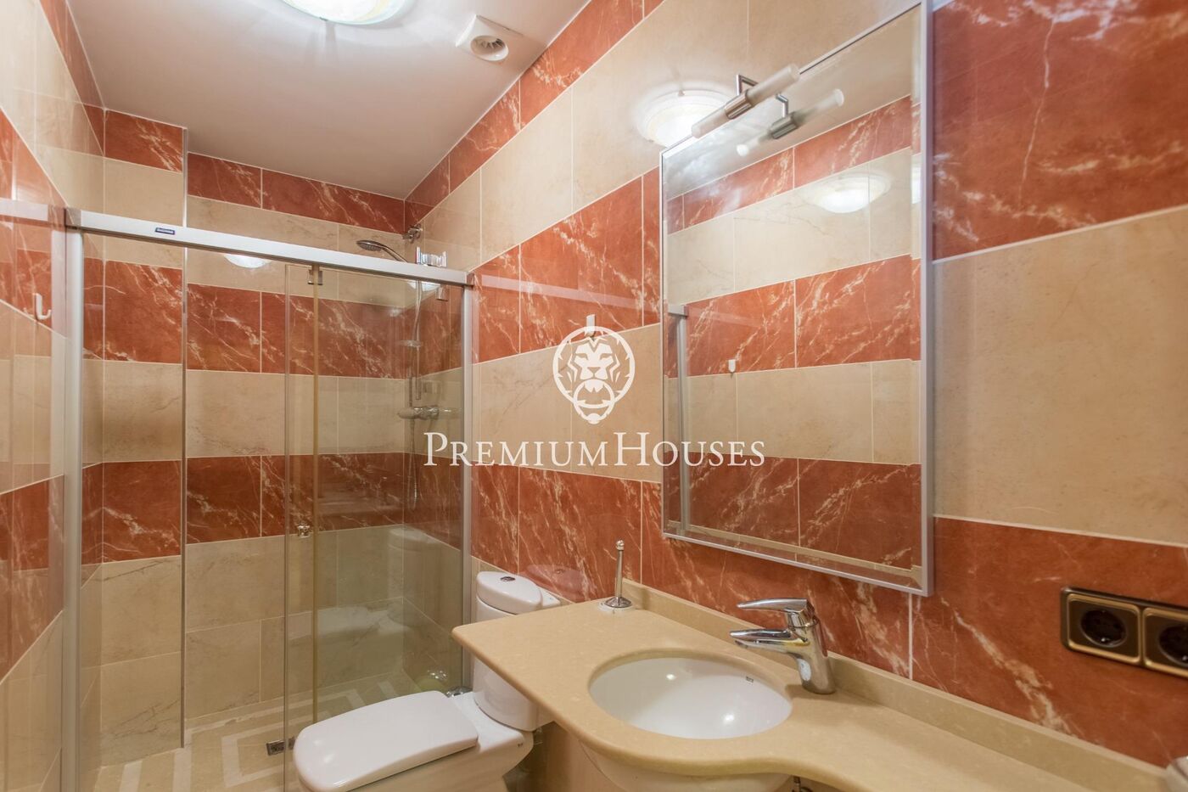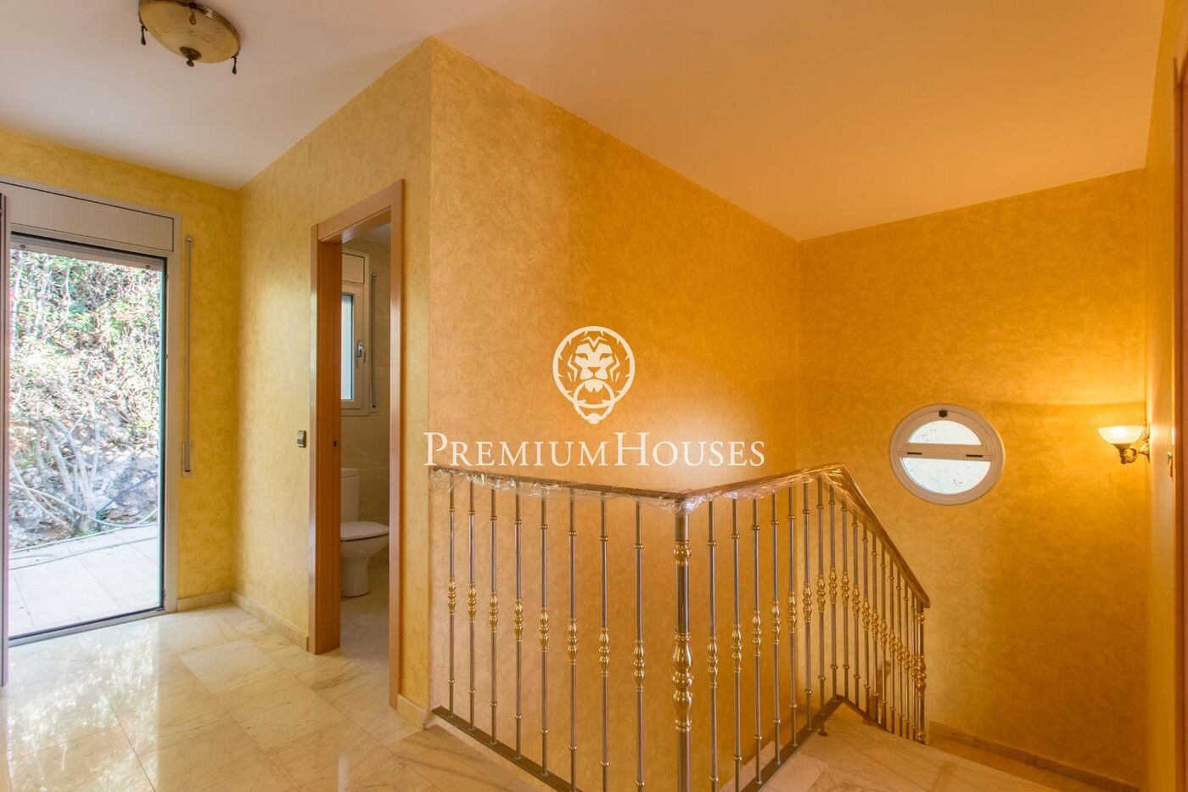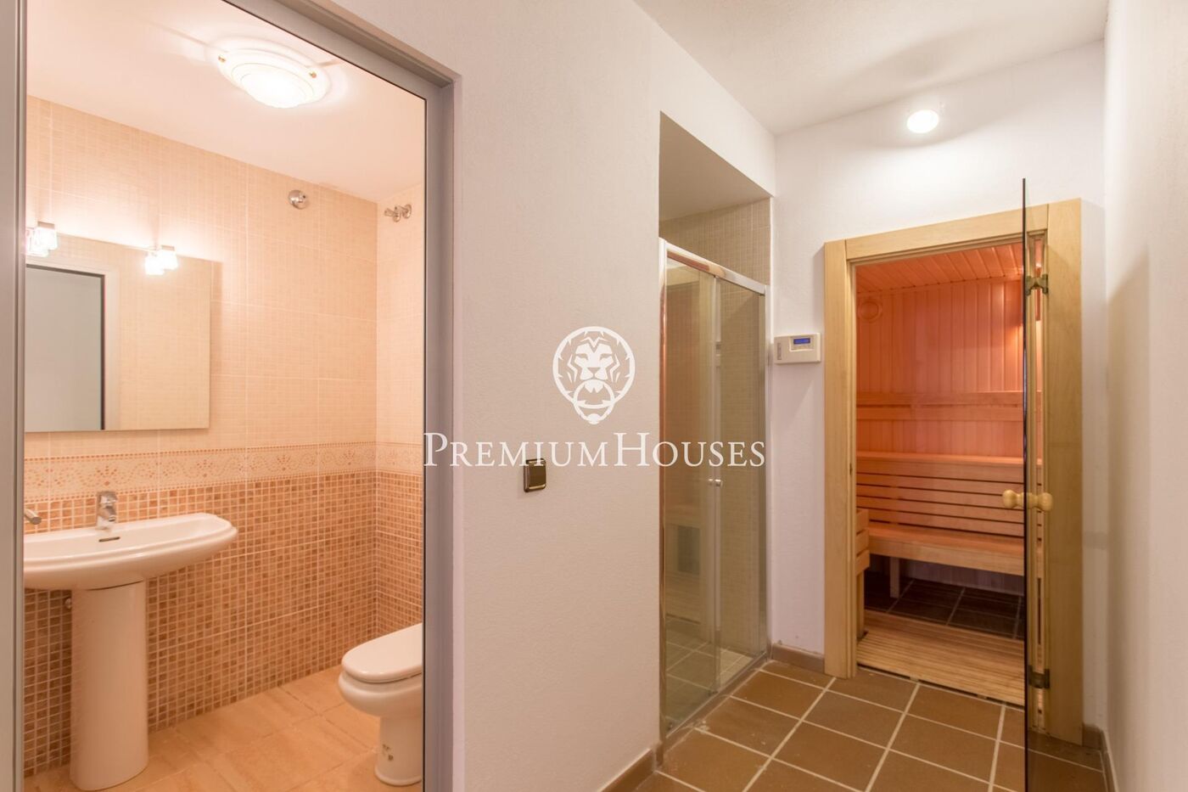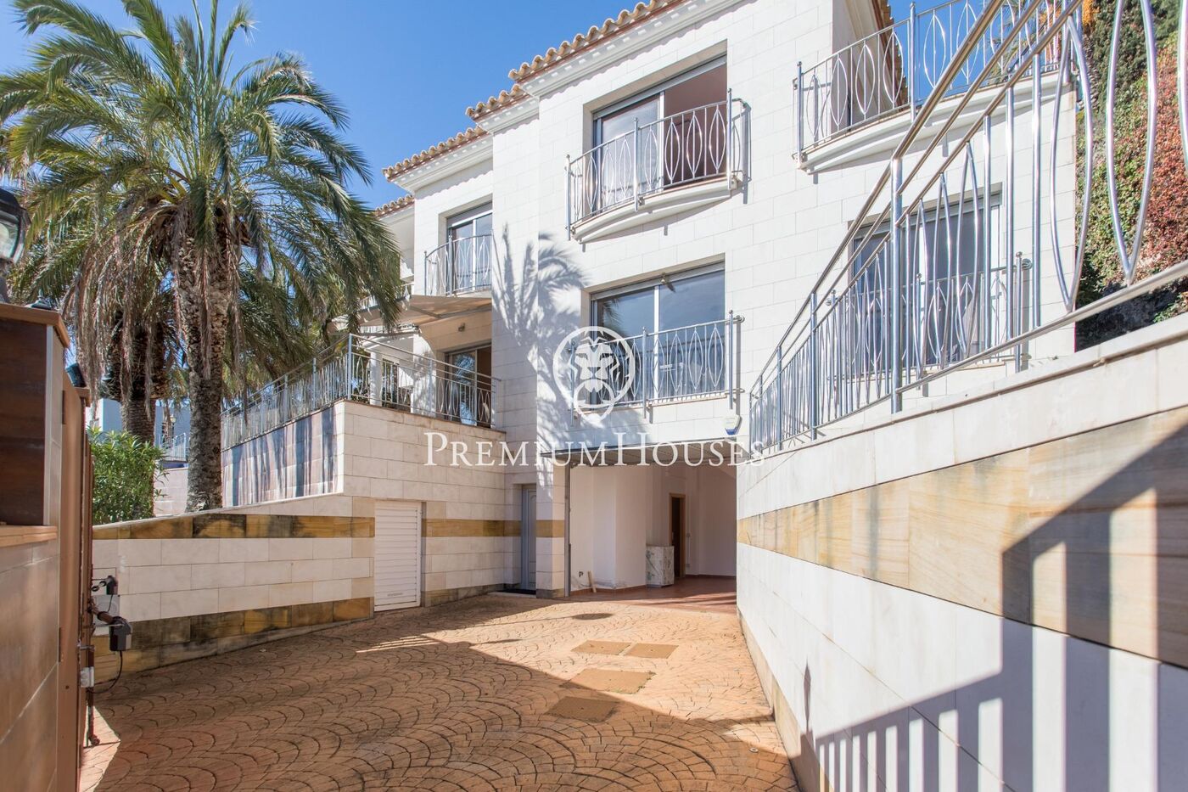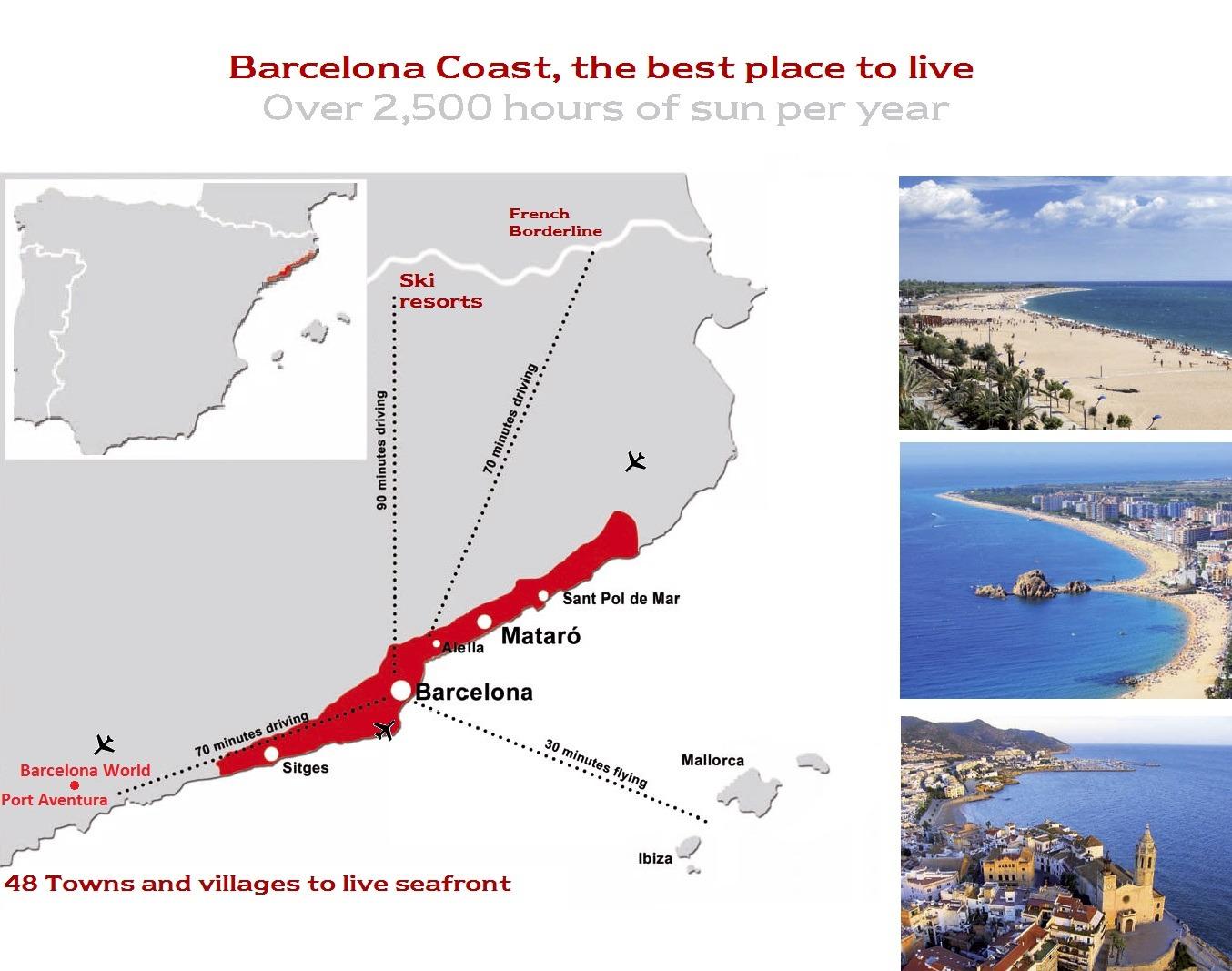- 1.500.000 €
- 265 m²
- 3 комнаты
- 6 ванные комнаты
- 1 место на стоянке
House for sale with stunning sea views, infinity pool and lift.
We present this beautiful property situated in the urbanization of La Montgoda, one of the best locations in Lloret de Mar. Set on a plot of 1.074 m2 just 100 metres from the sea. It has a constructed surface area of 369 m2 distributed over three comfortable floors.
On the first floor is where the house is located, it consists of a spacious living-dining room with fireplace and access to the infinity pool. It communicates with a spacious fully equipped kitchen with laundry area and a complete bathroom that gives service to this floor. On the upper floor, the sleeping area has two en-suite bedrooms with complete bathrooms, a double bedroom and another complete bathroom. All the bedrooms have access to the terrace with spectacular sea views and built-in wardrobes. The floors are made of Italian marble, it has pre-installation of air conditioning, solar panels for the sanitary water, ducted heating and lift in all the floors.
On the ground floor there is a garage with capacity for two cars and another one outside the property, a sauna and a complete bathroom.
At 100 metres from the house there is an access to a beautiful rocky cove and at 10 minutes walking distance you can reach the beach called "Cala Trons". The distance to the city of Girona is 44 km and 77 km to Barcelona, both cities with airport.
детали
-
 A
92-100
A
92-100 -
 B
81-91
B
81-91 -
 C
69-80
C
69-80 -
 D
55-68
D
55-68 -
 E
39-54
E
39-54 -
 F
21-38
F
21-38 -
 G
1-20
G
1-20





















