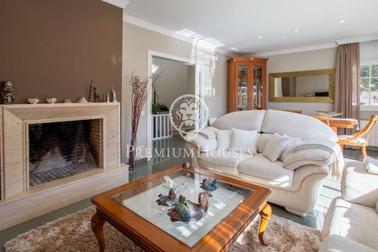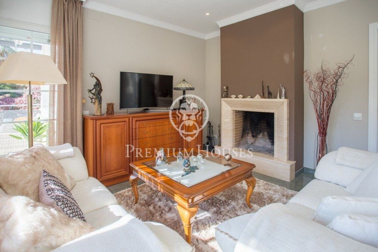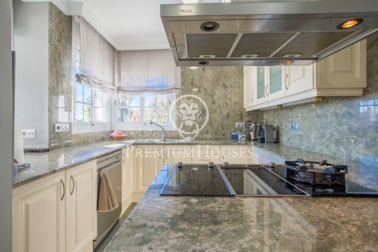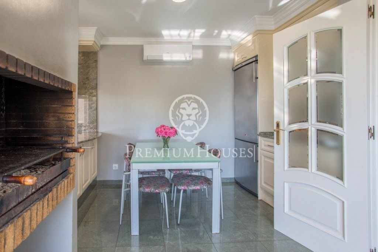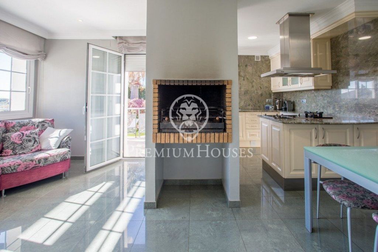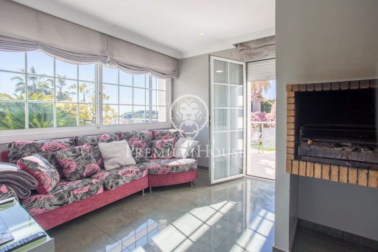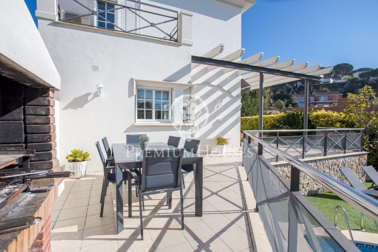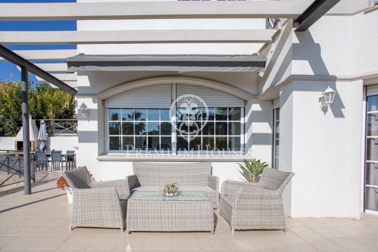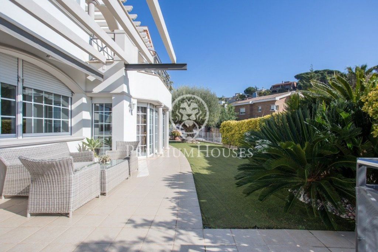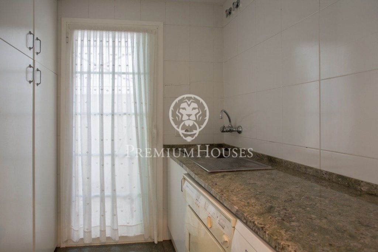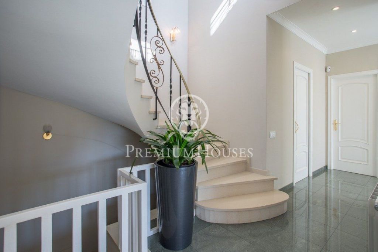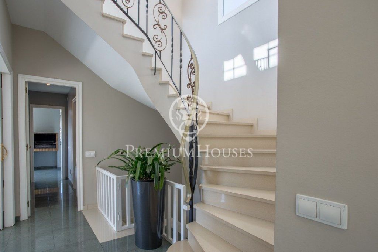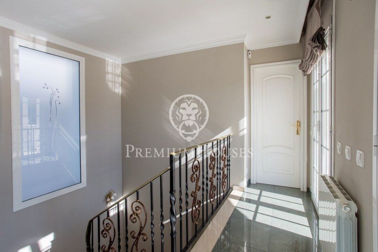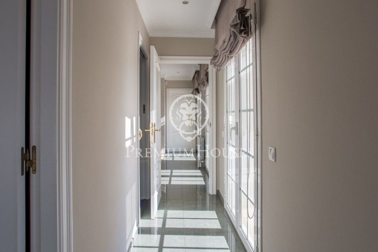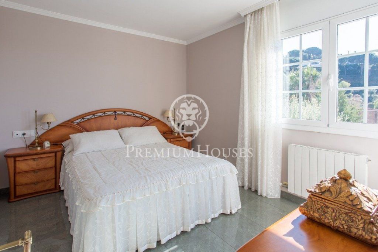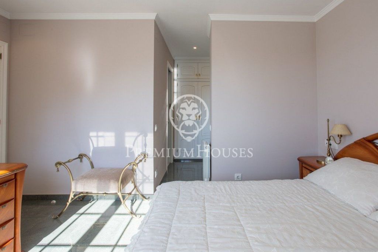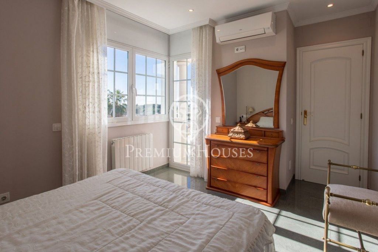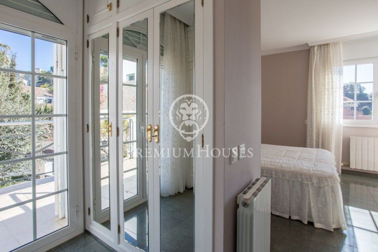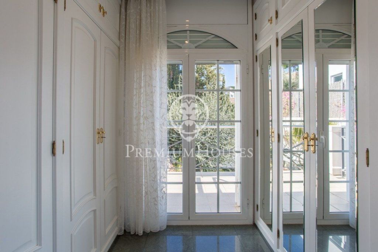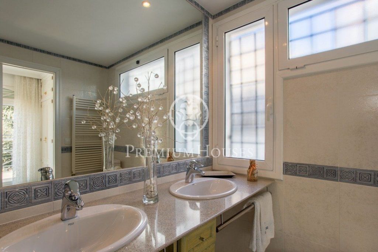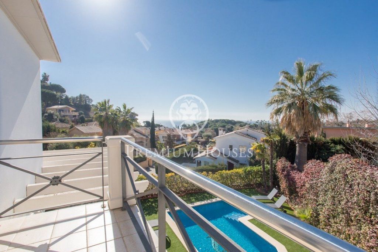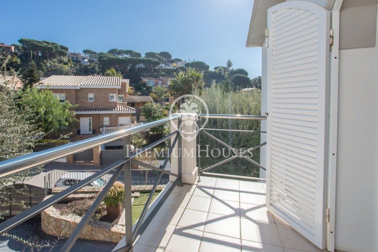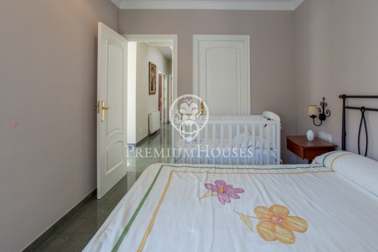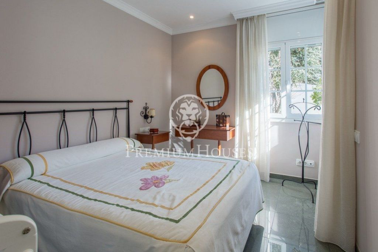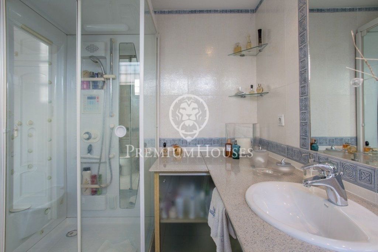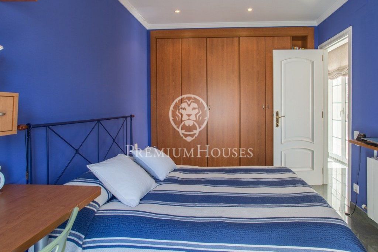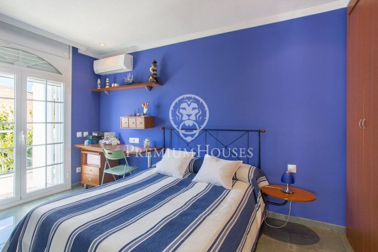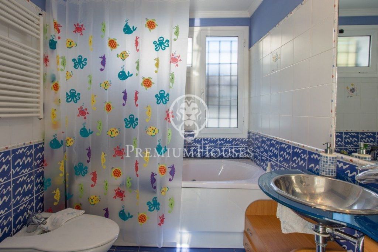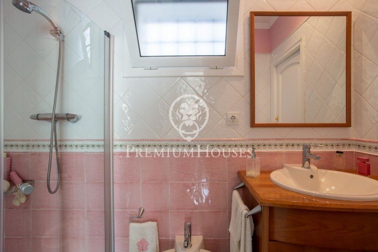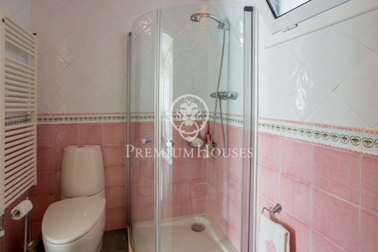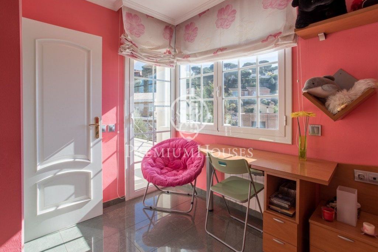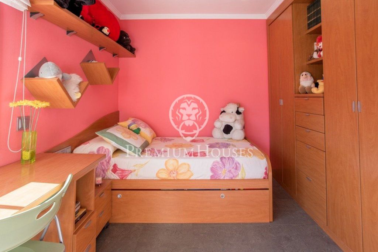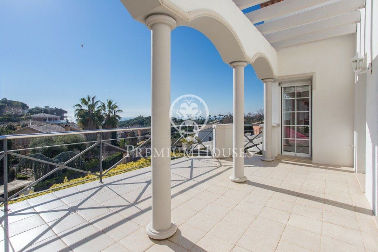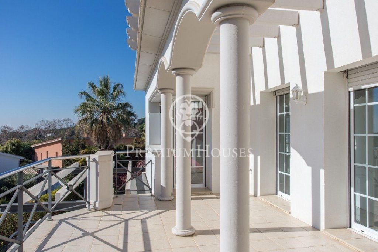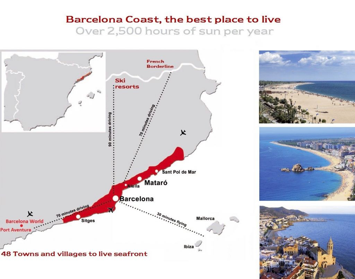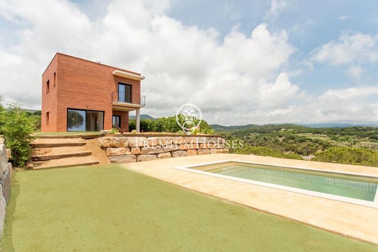- 900.000 €
- 337 m²
- 635 m²
- 5 комнаты
- 3 ванные комнаты
- 1 место на стоянке
Продается дом с бассейном в лучшем районе Caldes d'Estrac
Продается частный трехэтажный дом в непревзойденном и тихом районе Caldes d'Estrac, в двух минутах от пляжа, школ, магазинов и ресторанов. Лекгий и удобный выезд на скоростное шоссе. Всего в 40 км от центра Барселоны.
Войдя в дом, оказываемся в гостиной площадью 27 м2 с камином и большими окнами с видом на сад. Из гостиной можно пройти в кухню-столовую с внутренним барбекю, или выйти на веранду и к бассейну с открытой обеденной зоной и принадлежностями для барбекю. На этом же этаже находится спальня - сюит с ванной комнатой с душем.
На верхнем этаже расположена еще одна спальня-сюит с гардеробной и ванной комнатой с душем и террасой с видом на море и горы.
Две двухместные спальни со встроенными шкафами и 1 ванная комната с гидромассажной ванной. На нижнем этаже находится гараж на две машины, большая кладовая, техническое отделение и многофункциональная комната.
Дом находится в отличном состоянии. Полы из керамогранита, мраморная лестница и перила из кованого железа, центральное отопление, кондиционеры в главной спальне и 2 спальнях, большие окна с двойной изоляцией, центральный пылесос, моторизованные жалюзи и сигнализация по периметру.
В доме есть сад площадью 635 м2 с бассейном с соляным гидролизом площадью 30 м2.
детали
-
 A
92-100
A
92-100 -
 B
81-91
B
81-91 -
 C
69-80
C
69-80 -
 D
55-68
D
55-68 -
 E
39-54
E
39-54 -
 F
21-38
F
21-38 -
 G
1-20
G
1-20









