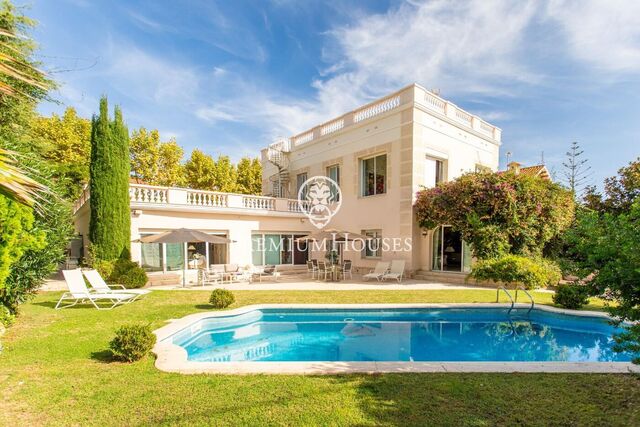New build house with spectacular sea views on sale in Mataró
Mataró
316 m²размер1.000 m²земельный участок5комнатыком.5 ванные комнаты
On the Mataró coastline, with spectacular sea views and close to the mountains, stands this exclusive new build property, scheduled for completion in early 2026. Just 7 minutes from the centre of Mataró and with excellent connections to Barcelona, this property combines privacy, nature and urban proximity.
The property not only enjoys unrivalled panoramic views, but also a privileged setting with nature trails ideal for hiking, motocross and outdoor activities. The orientation and location have been carefully studied to make the most of natural light throughout the day.
The interior stands out for the quality and luxury of its facilities. It has three bedrooms with en-suite bathrooms, two additional guest bedrooms and two guest bathrooms. The spacious living area integrates the lounge, dining room and open-plan kitchen, all with impressive three-metre-high windows that offer a unique visual connection with the landscape.
The property is completed by a separate gym with sea views, an infinity pool, barbecue area and recreation area, creating an ideal space to enjoy with family and friends. The garage has capacity for up to six vehicles. The fabulous panoramic views of the sea, the city and the protected natural park are particularly noteworthy.
In terms of construction and materials, the glass used combines aesthetics, safety and brightness, incorporating a PVB film that bonds the inner and outer sheets, ensuring a high level of protection.
The pivot door, with 2 and 3 mm aluminium sheets, has a recessed handle and integrated LED lighting, and a high-quality extruded polystyrene core, which ensures excellent thermal insulation. The windows are equipped with the CORTIZO COR 80 Industrial HI system, offering superior thermal and acoustic insulation. The TP 52 curtain wall, combined with Saint-Gobain glass, allows abundant natural light to enter while blocking UV rays. The Millennium Plus 80 HI door and the COR Vision Plus sliding system complete the ensemble, providing design, functionality and high performance.
The home features advanced KNX home automation, video surveillance, fibre optics and a complete smart home concept, allowing comprehensive control of lighting, air conditioning, security, music and energy from a single interface, both locally and remotely.
It includes smartphone control, wall screens or voice assistants (Alexa, Siri and Google), room-by-room climate control, multi-room audio, presence sensors, motorised blinds depending on weather conditions, smart outdoor lighting, keyless access and advanced security systems. The installation has been certified by KNX integrator (no. 13865), guaranteeing quality and technical support.
The property is currently in the final stages of construction, allowing for some finishes to be customised and adapted to the buyer's preferences.
































