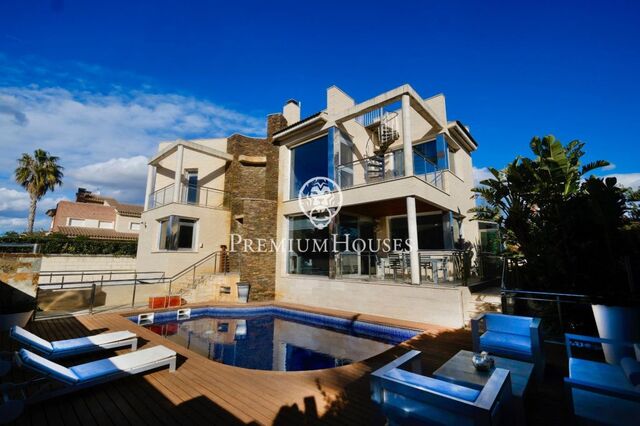- 1,250,000 €
- 287 m²
- 932 m²
Project for a detached house with sea views in Sant Pol de Mar
We present this magnificent single-family house project in Sant Pol de Mar. Located in a quiet residential area with sea views and very well communicated. Quick access to the N-II and the motorway towards Barcelona and Girona.
This developer has more than 30 years of experience in successful projects. The plot has the licence to start building the house to the buyer's taste. The plot has 932 m2, it allows to build a surface of 287 m2 that can include 4 bedrooms, 4 bathrooms, living room of 60 m2, pre-installation of lift, equipped kitchen, panoramic aluminium windows, glass railings, infinity pool, a large garage for 2-3 cars, basement and laundry room, security system with video surveillance, energy efficiency (A+) and all in a beautiful landscaped garden.
All you have to do is choose the plot you like best to enjoy as a first or second residence a house with all the extras and comforts, in one of the quietest areas of Sant Pol, less than 5 minutes’ walk from the beach.
Details
-
 A
92-100
A
92-100 -
 B
81-91
B
81-91 -
 C
69-80
C
69-80 -
 D
55-68
D
55-68 -
 E
39-54
E
39-54 -
 F
21-38
F
21-38 -
 G
1-20
G
1-20


































