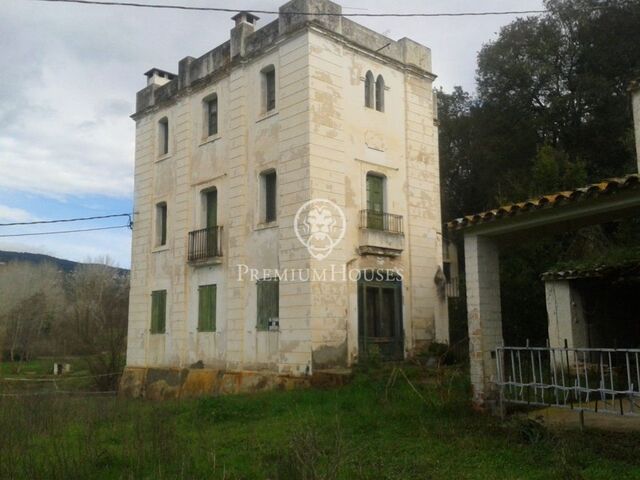- 460,000 €
- 213 m²
- 10,000 m²
- 3 Bedrooms
- 3 Bathrooms
Authentic 18th century farmhouse for sale
We present this magnificent farmhouse dating from 1760, completely renovated, located less than 2 minutes by car from the centre of Sant Cebrià de Vallalta, a municipality located in the interior of the Maresme region, less than 2 km from the beach and the well-known neighbouring town of Sant Pol de Mar.
Set on a 1-hectare plot of land in the middle of nature, it has a wide variety of fruit trees, an active vegetable garden with automatic drip irrigation system, barbecue area, terrace and a large expanse of woodland ideal for going for a walk or playing sports.
The house has a built surface of 213 m2 distributed in two comfortable floors. On the first floor there is an original living-dining room with a fireplace and an old bread oven that communicates with the independent kitchen, the laundry and a toilet. On the upper floor, there is an open-plan area ideal for an office or leisure area, three double bedrooms, one of them en-suite. Two dressing rooms and a bathroom with hydro-massage bathtub and shower.
The property has an annexe on the first floor of the house, independent from the main house, consisting of a living room, a small room and a kitchen. There is the possibility of installing a bathroom and converting it into a flat.
Excellent communications, easy access and less than 2 minutes from the main services and shops. Close to the motorway and 50 km from Barcelona.
Details
-
 A
92-100
A
92-100 -
 B
81-91
B
81-91 -
 C
69-80
C
69-80 -
 D
55-68
D
55-68 -
 E
39-54
E
39-54 -
 F
21-38
F
21-38 -
 G
1-20
G
1-20
























































