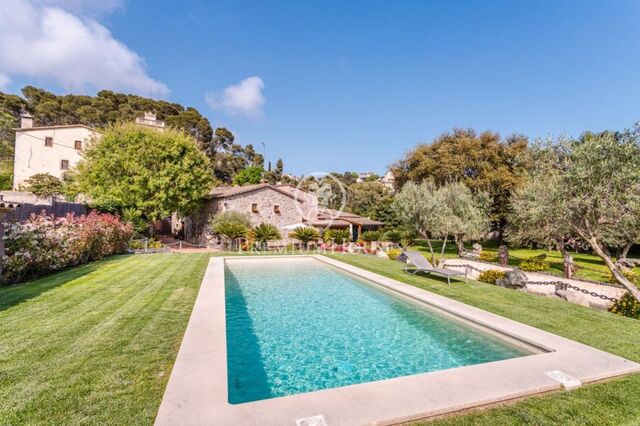Properties for sale in Malgrat de Mar, Maresme/Barcelona Costa Norte
4 Properties for sale in Malgrat de Mar, Maresme/Barcelona Costa Norte
Order by
Others properties for sale near Malgrat de Mar, Maresme/Barcelona Costa Norte
You are looking at 4 properties for sale in Malgrat de Mar, Maresme/Barcelona Costa Norte which we have in our portfolio of properties.
















